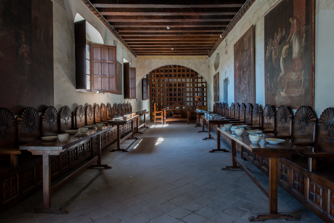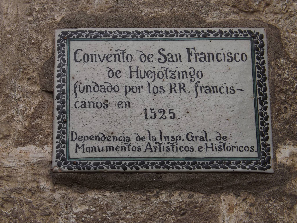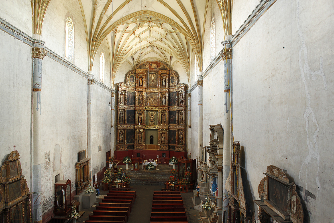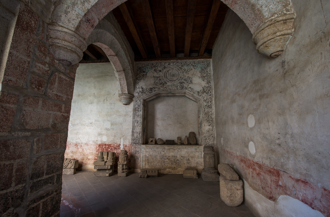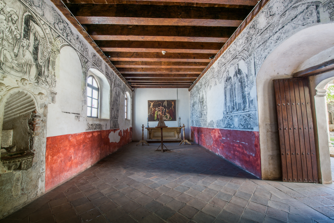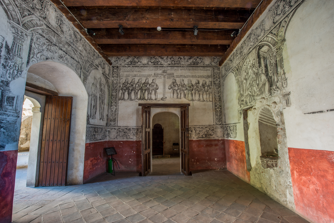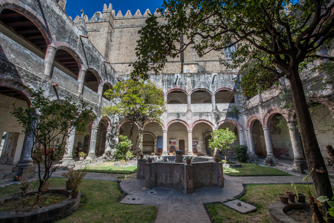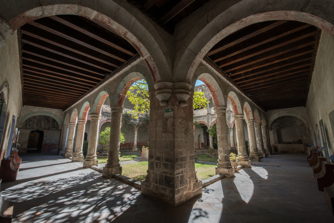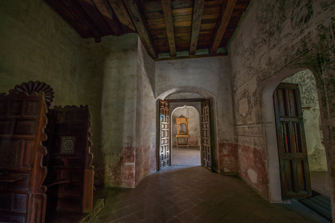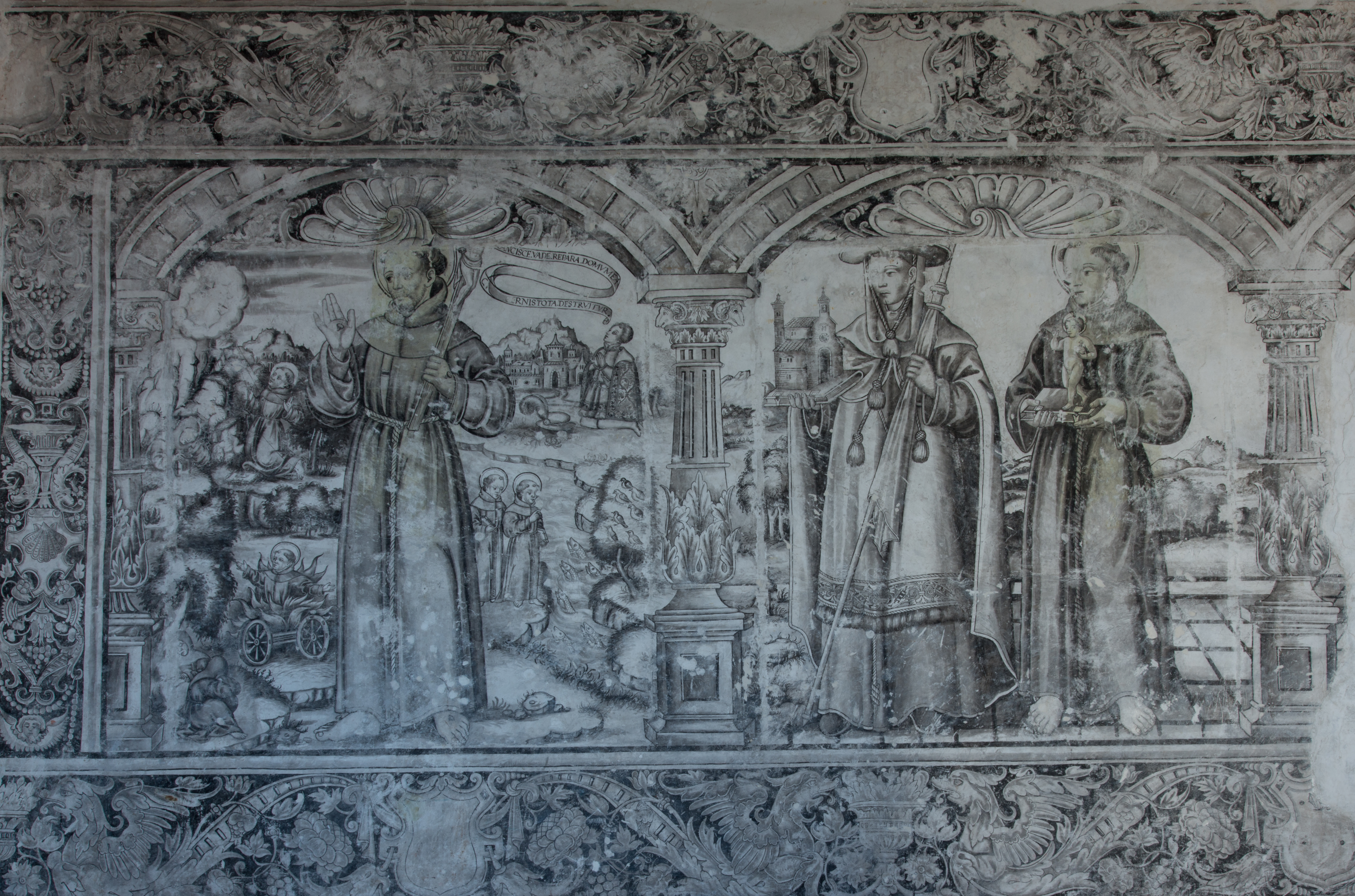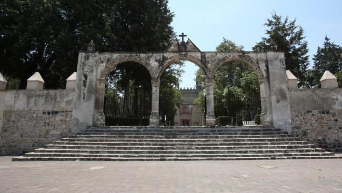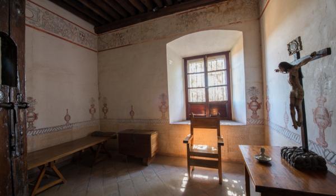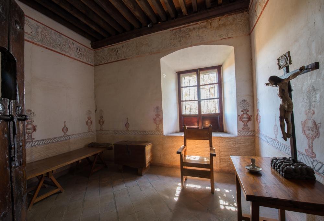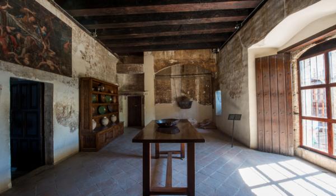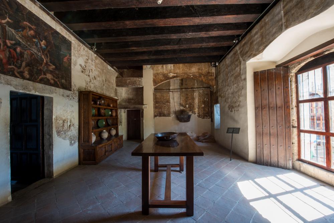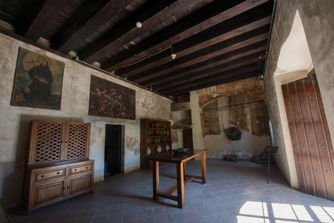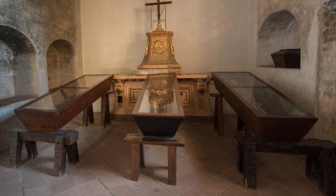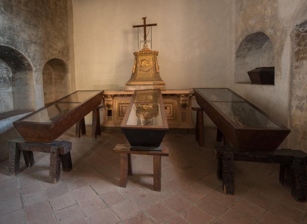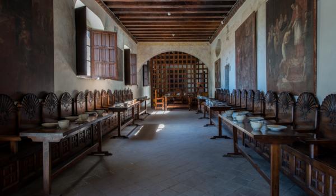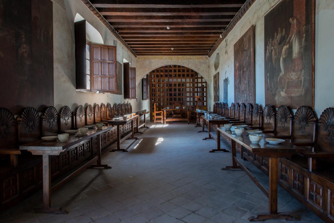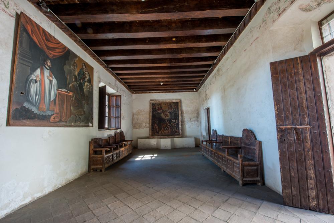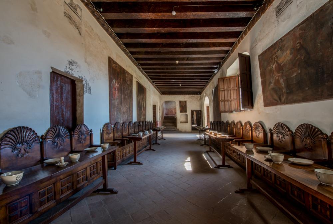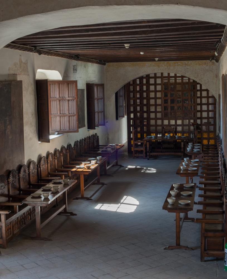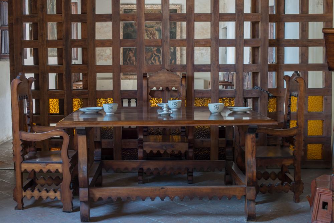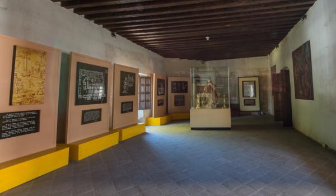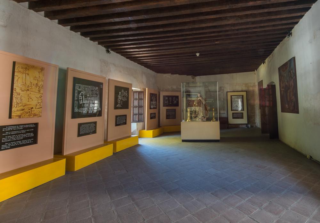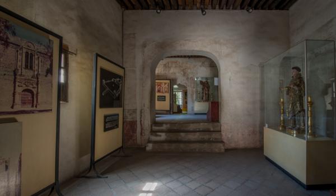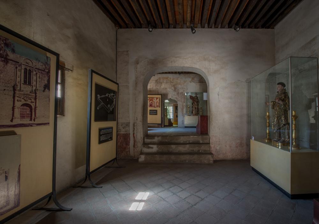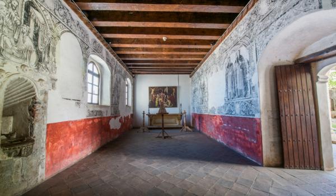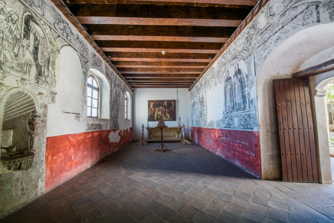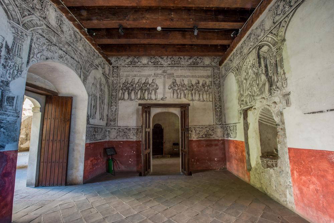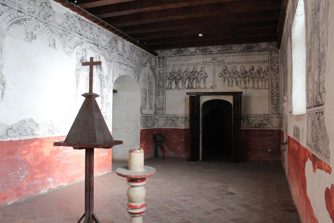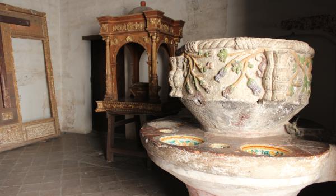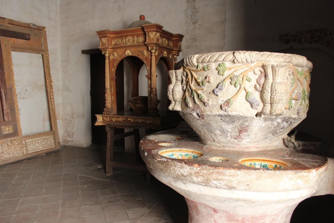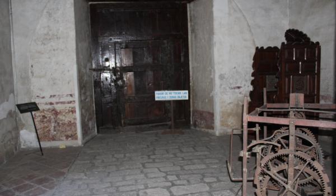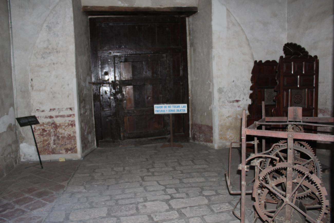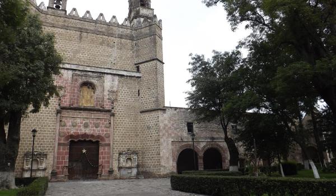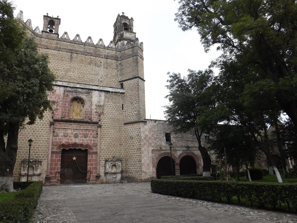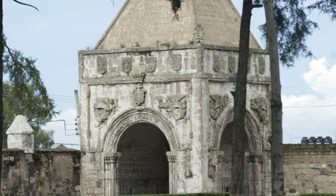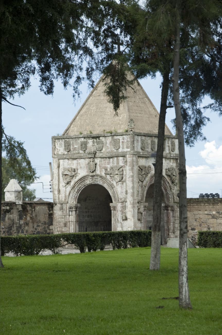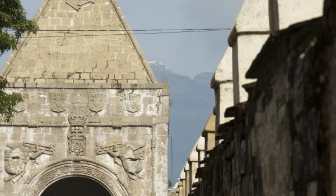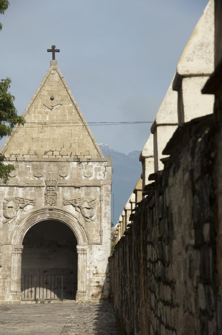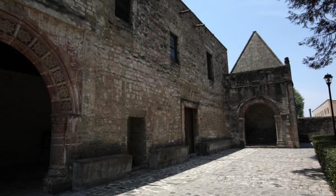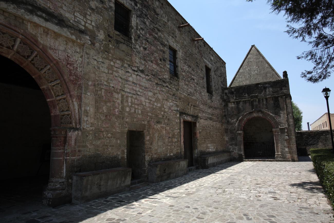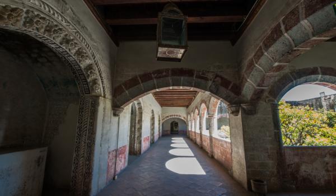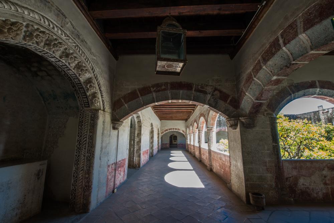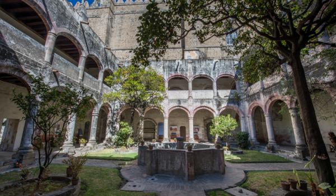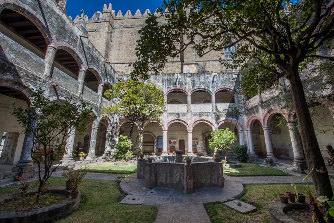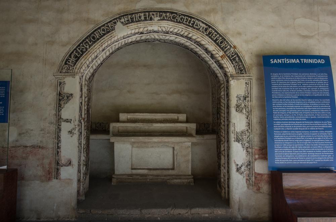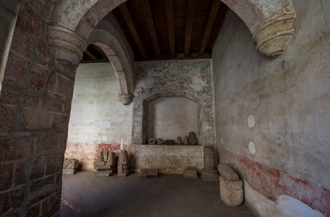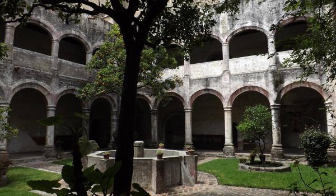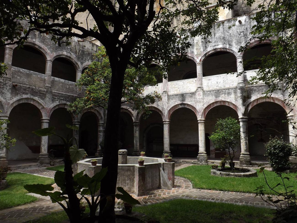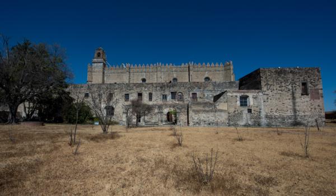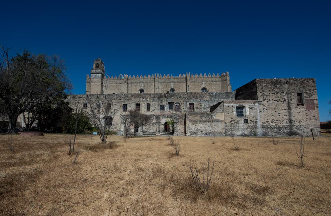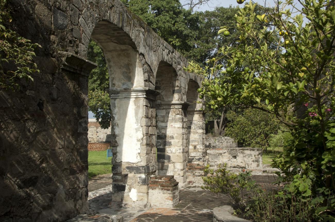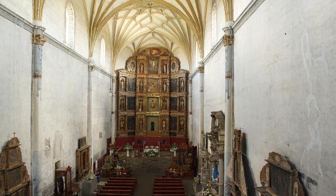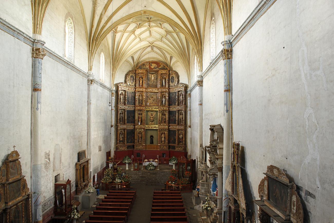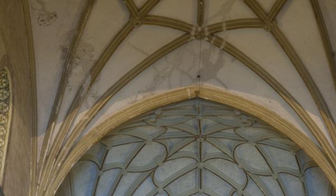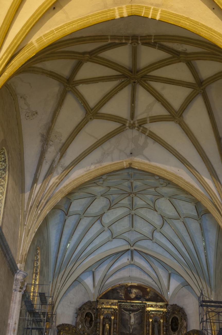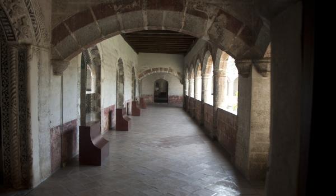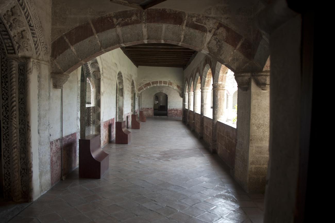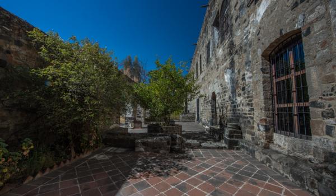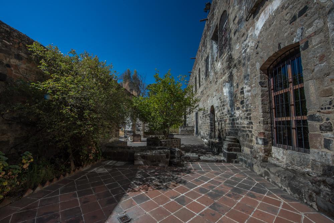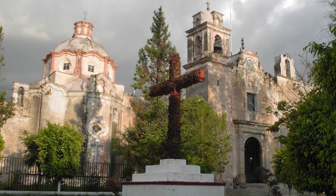The former Franciscan monastery of San Miguel Arcángel of Huejotzingo is in the municipal town of the same name, to the northwest of the city of Puebla. In 1980 the monastery was the focus of the Huejotzingo Project run by the Historical Monuments, Restoration and Exhibitions Departments of the Puebla Regional Center of the National Institute of Anthropology and History, with funding from the Mary Street Jenkins Foundation. The aims of the project were to conserve and restore the Franciscan monastery complex as well as to prepare the cloister for use as a site museum.
This exhibition venue, which was opened in June 1985, offers visitors an insight into the evangelization process in the center of the country as well as an overview of this Franciscan monastery said to have been built between 1544 and 1570 by Fray Juan de Alameda. However, according to the archeological evidence unearthed by Mario Córdova Tello prior to 1945, the monastic complex of Huejotezingo already had an atrium, church, open chapel, monastery, school and maybe even a hospital. It is therefore important to emphasize that Huejotzingo had several previous building stages before the monument we see today.
A church and a monastery were built during the first of these stages, probably around 1526, and these came under the custody of Fray Toribio de Motolinia. As Córdova has noted, after this point the Franciscans began to bring certain sections of the indigenous population together, changing the settlement layout. It is worth remembering that the valley of Huejotzingo was a corridor settled by different cultures. It is believed that the area was settled for more than 1,500 years. Agriculture began to develop in the valley with the arrival of Olmec influence. Olmec-Xicalanca and Toltec-Chichimec groups predominated in this region, founding the Huejotzingo and Cholula fiefdoms. These groups dominated the area between 600 and 1292. Both peoples arrived in the area, some following others or taking different routes. When the fiefdom was established in the valley, it came to occupy and rule over an area of land covering much of the present day valleys of Puebla-Tlaxcala.
The ceremonial and religious center of the Huexotzinca nestled in the folds of the volcanoes, converting the ravines into natural fortresses to protect against the constant attacks by their neighbors. Although the territory extended beyond present-day Atlixco, the fiefdom was divided into four centers of equal importance, close together, perhaps to exercise closer control over the conquered territory. The main settlement was Tecpan-Huexotzinco, situated in the ravine which divides the modern towns of Santa María Teopanzolco and San Miguel Tianguizolco, while the others, Xaltepetlapa, Almoyohuacan and Ocotepec, circled the mountainous area. There were other lesser centers such as Chiautzingo, Tzecalacoayan and Teotlaltzingocomol, like the above located to the northwest of the modern town. Huejotzingo was then an important settlement of the Late Postclassic and its status was retained during the colonial period through the alliance of the Huejoxinca with the Spanish during the conquest of Tenochtitlan. This history influenced the decision by the Franciscans to establish one of the first centers of evangelization on this site, removing the population to a flat area where the first church would be built.
The footprint of the first church was reused during the second building stage (1530-1545), in which the purpose of modification was to make it more solid and larger to house an expanded congregation. In addition to this church an open or “Indian” chapel was built on the basilica plan, to one side of the original church. This architectural feature was for the same purposes as the church but to enable a much larger number of indigenous people to congregate during these years. The archeological excavations of this second stage were also able to identify the presence of a school for children, a monastery, a hospital and the atrium, which together produced a pleasing architectural complex. This construction boom was typical of the Franciscan order’s consolidation in New Spain, and a sign of its expansion throughout the Puebla-Tlaxcala region.
The third building stage began in the 1540s, and this was when the church and monastery we can see today were erected. A number of researchers have made the point that the religious complexes of this period followed the “modest design” authorized by the Viceroy Antonio de Mendoza. This design was an attempt to establish clear rules and to regulate the building style of monastic complexes in indigenous towns. New architectural elements were introduced such as “capillas posas” or corner chapels, built on the same plan and located at each corner of the atrium.
In terms of the region, Huejotzingo, or Huexotzinco, is a composite of the Nahuatl words: ahuexotl, ahuejote (the Montezuma cypress), the diminutive “tzin,” and “co” meaning place. Together it means “at the little Montezuma cypress,” or “place of the little Montezuma cypresses.” The town’s name is related to Huexotla (“place of the ahuejotes”), since Huexotzinco is its diminutive equivalent.
The church is well worth a visit with its pleasing mixture of Plateresque and Mudéjar styles. The first style is evident from the contrast of wide smooth spaces with reduced areas of ornamentation, as can be seen in the lateral facade, whose doorway is surrounded by meticulous decorations evoking leaves and thistles. The Mudéjar style is manifest, above all, in the canopy shape of the main door arch (like the inverted keel of a boat seen in section: first cambered and then coming to a point). Inside there is a central altarpiece, one of the few sixteenth-century examples in Mexico, the work of the Flemish artist Simon Pereyns. The carved stonework decorating the sacristy door is another highlight, with its webbed floral surface. The Franciscan emblems should also be noted, the shield with the five stigmata of the Lord and the rope with tassel endings. Once inside the church atrium, it is worth stopping to look at the corner chapels (in the corners of the great space, where the processions would stop), built around 1550.
The museum’s permanent display features baptismal fonts, altarpieces, paintings, textiles and objects used in religious ceremonies. Among the most emblematic pieces are a famous fresco painting with the figures of the first 12 Franciscans who arrived in New Spain in 1524, led by Fray Martín de Valencia.






