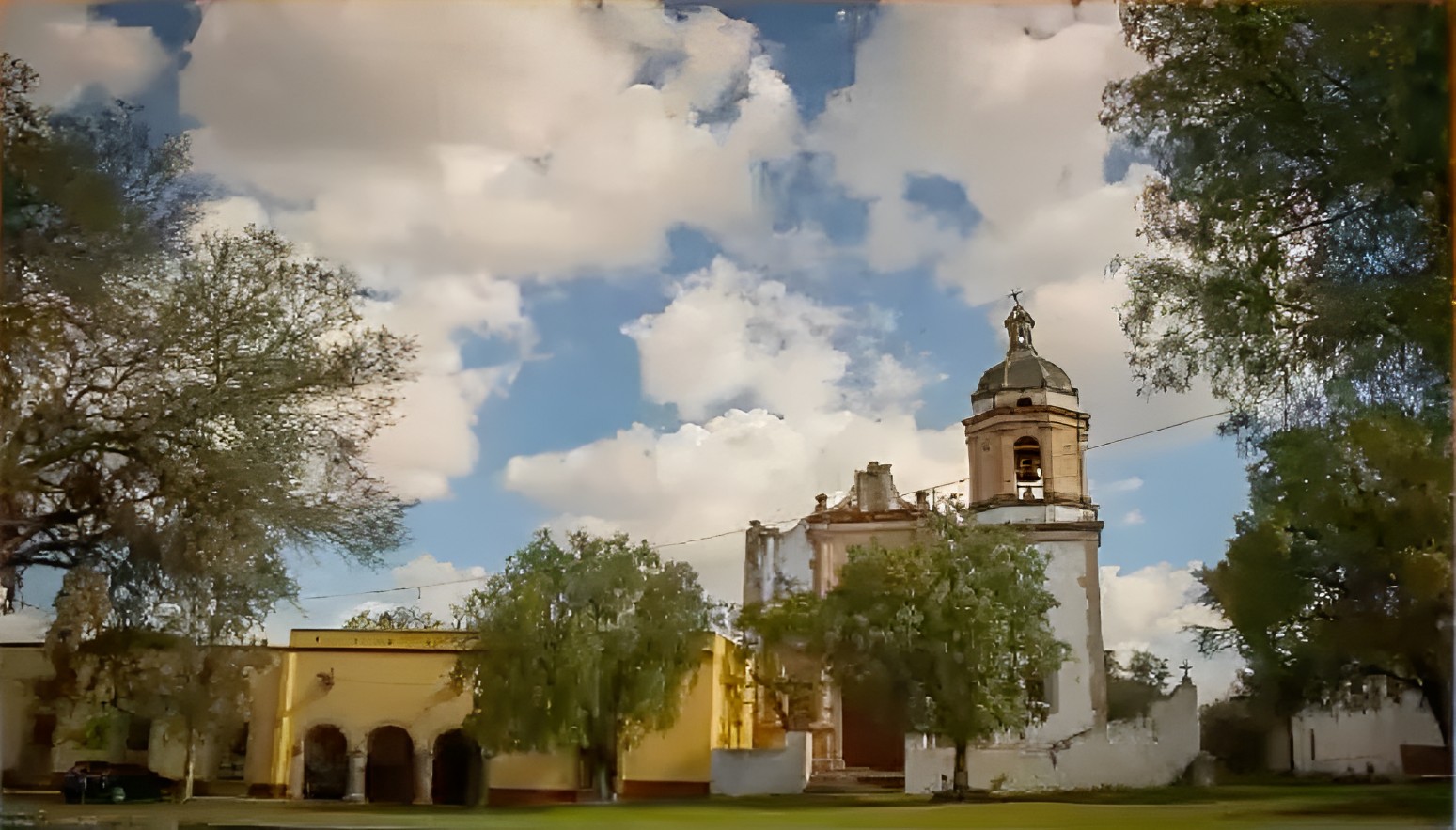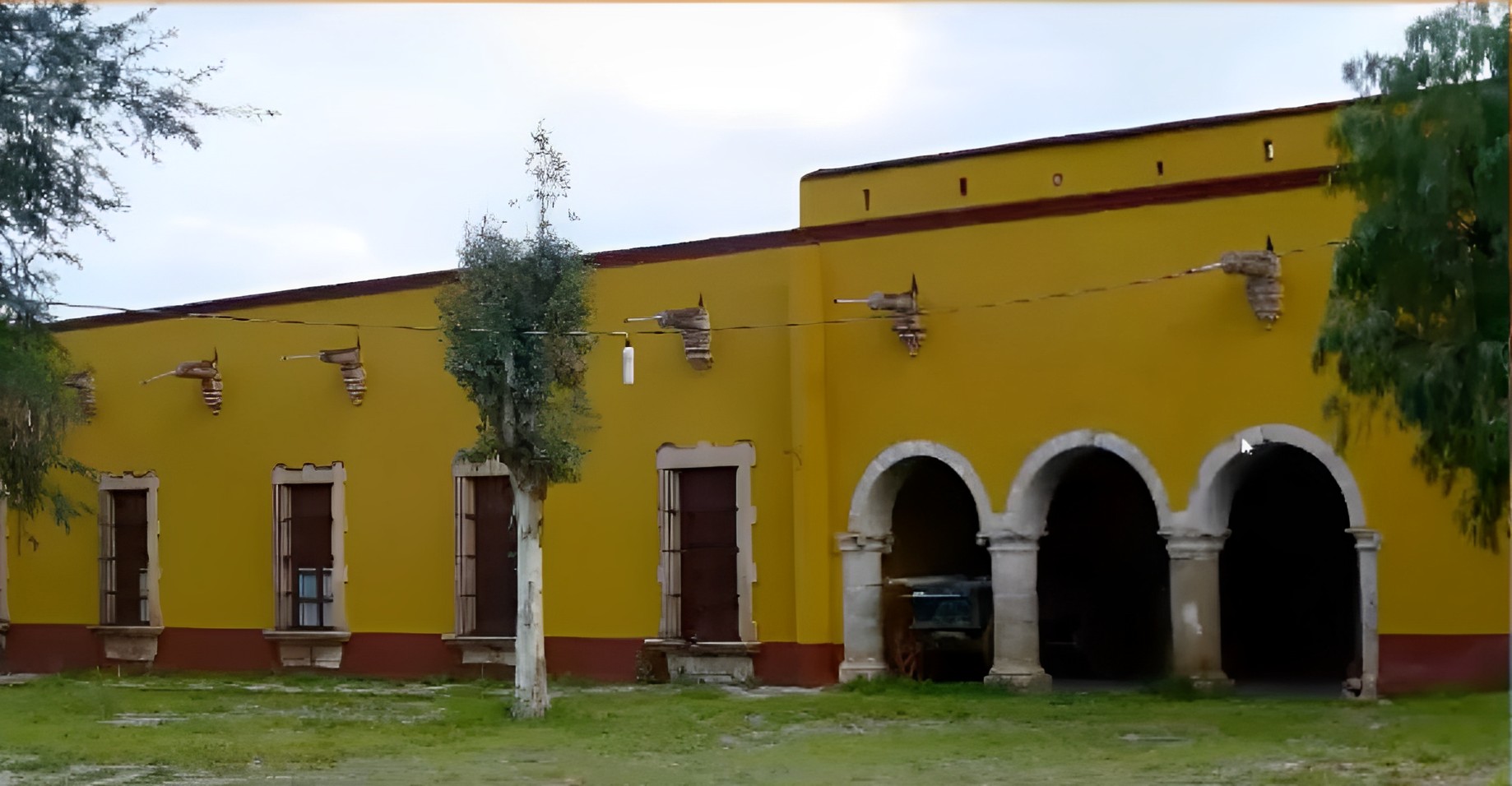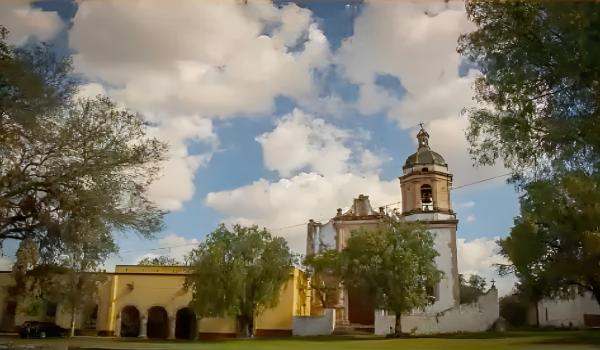Antigua hacienda de Cieneguilla
Route element
Antigua hacienda de Cieneguilla
The origins of the hacienda of San José de Cieneguilla, in the state of Aguascalientes, date back to 1616 when the marriage of Vicente de Zaldívar y Mendoza and Ana Bañuelos acquired the lands, subsequently donating the property to the Jesuit Company of Zacatecas to support the San Luis college located there. The donation included lands and their buildings, mules, donkeys, horses, mares, carts, tools, farming implements, corn plantations, fruit seeds, blacksmithing work, and indigenous labor services.
Despite the hacienda being donated with all its buildings, in the mid-18th century, construction of its church began in 1751 and was completed by 1753. The short duration of construction speaks to the progress achieved by the Jesuit Company and their ability to acquire secular donations for these projects.
In the 18th century, San José de Cieneguilla was one of the most important haciendas in the Bajío region, specializing in the production of mesquite wood and the breeding of Spanish horses, considered the finest in New Spain. The Jesuit Company preserved and exploited the lands, applying their expertise in agriculture and livestock until their expulsion in 1767. The hacienda's activities revolved around livestock and agriculture. Crops such as beans and corn were their main agricultural products. In terms of livestock, the hacienda housed a huge population of animals; in 1767, there were 7,656 head of cattle counted.
All these activities required sufficient labor, necessitating administrative and sacramental spaces. The remains of these buildings that can still be seen today are a clear testament to the construction activity of the Jesuits during the colonial period.
Among these well-preserved buildings, the church stands out, with a single nave but of substantial size and an octagonal dome. Its facade, crafted from pink quarry stone in a neoclassical style, along with its small tower, add a special touch to the ensemble, which is otherwise lacking in ornamentation.
On the other hand, the Main House features a portal adorned with two magnificent brackets carved with vegetal elements. The interior comprises a courtyard with arcades, centered around a star-shaped stone fountain. Along the corridor, there is an inscription dating the construction of the house to 1734.








