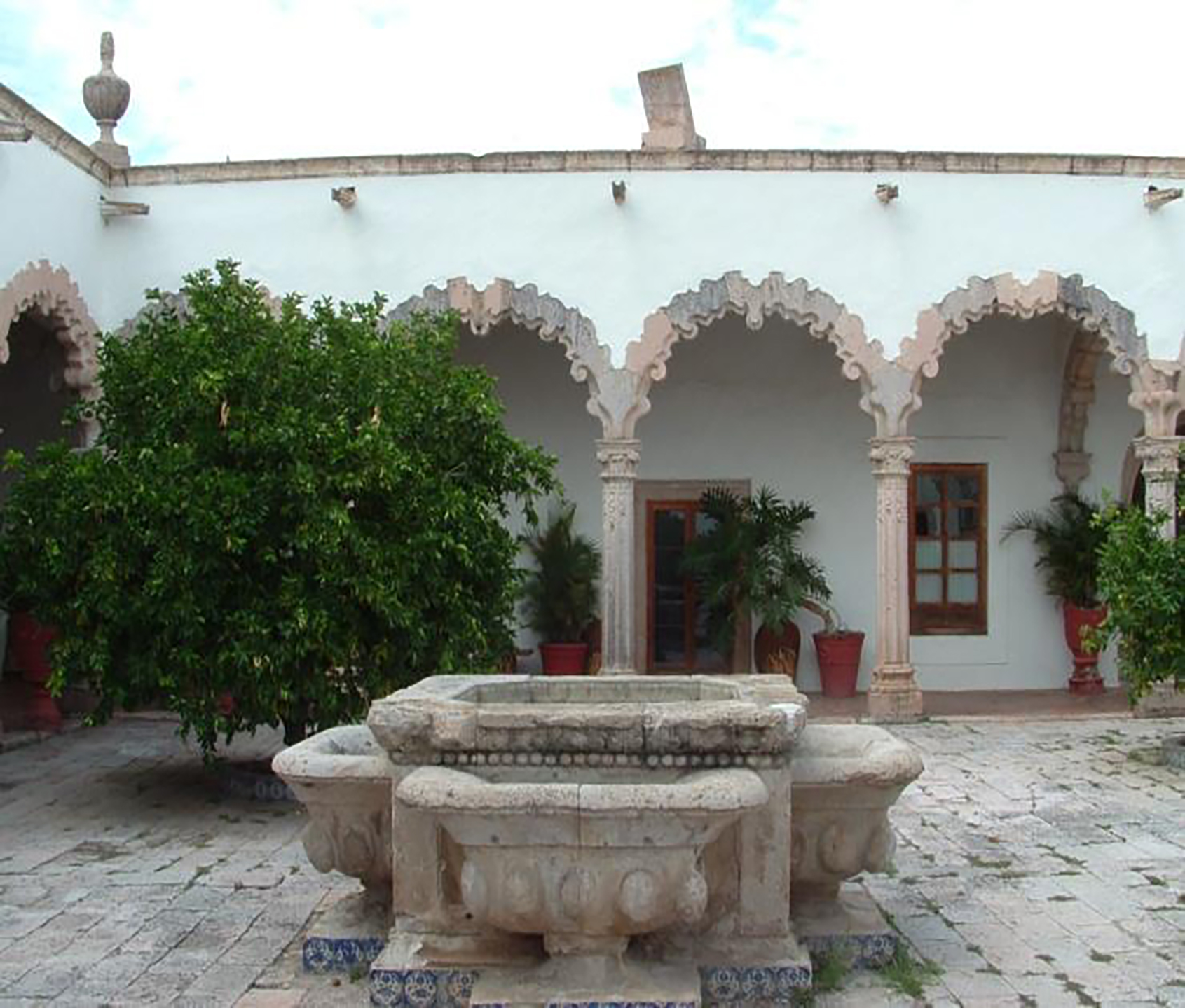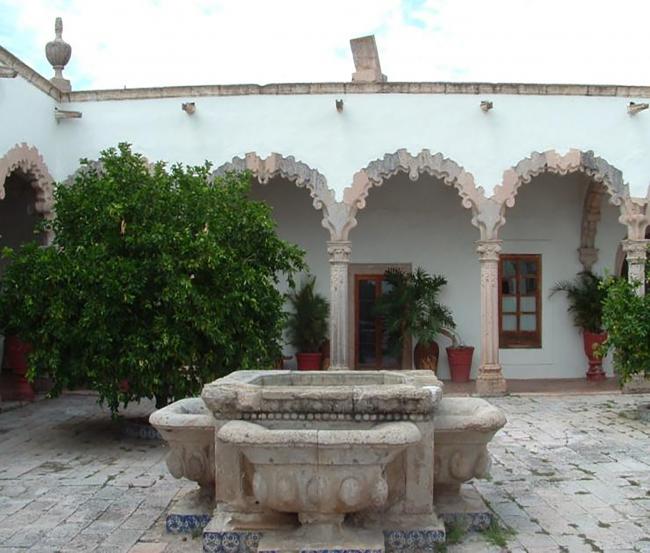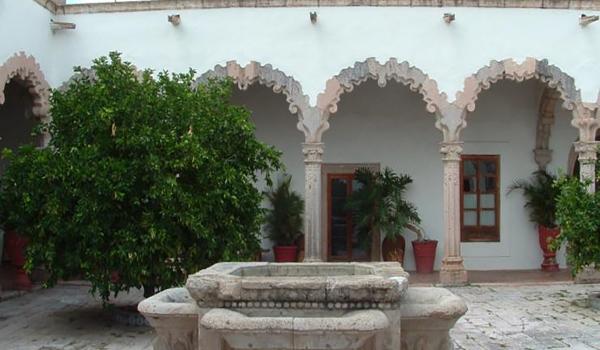Antigua hacienda de Ciénega de Mata
Route element
Antigua hacienda de Ciénega de Mata
The former hacienda of Ciénaga de Mata is located in the town of Francisco Primo de Verdad, municipality of Lagos de Moreno, Jalisco. It was formerly known as Ciénaga de Rincón, named after the prestige achieved by the Rincón Gallardo family, also Marquises of Guadalupe. The proximity of this area to Zacatecas and other mining centers in need of grains and meat was an incentive for the first men who owned titles and land to become interested in making the area productive, despite its hostility.
The first records of activity in the Rincón Gallardo estate include two cattle ranches. Later, in 1598, land grants were acquired along the roads connecting the towns of Lagos, San Felipe, and Aguascalientes. The land became more attractive after a large water intake was built, which supported agriculture and the operation of mills. Over time, the estate expanded its domains considerably through the purchase of more land grants. As more land was acquired, granaries, houses for servants, and slaves were provided. By 1645, the estate titles covered 87 cattle ranches and 180 hectares of arable land.
In the 17th century, the Rincón Gallardo estate experienced its peak, expanding to cover 360,000 hectares with a population of 1,865 inhabitants. Due to the vastness of its properties, much of the land consisted only of pastures or uncultivated forests, with scattered straw huts for shepherds in some areas. However, the main hacienda of Ciénaga was a significant population center that demanded the construction of appropriate spaces, ultimately serving as the heart of a prosperous economic unit. The ensemble of buildings at the hacienda is a well-preserved example of a typical large estate layout. In front of the main house stands the church, flanked by vaulted granaries on either side, followed by the houses of the workers, creating a small village atmosphere. Behind the church lies a enclosed orchard or garden for the relaxation and leisure of the family. The church itself was constructed with masonry, featuring a facade and tower made of pink quarry stone. Its entrance is composed of two sections and a finial, accompanied by a three-tiered tower topped with a dome and wrought iron cross. The floor plan of the church is in the shape of a Latin cross, with a stone altar and choir. In the transept, there are two reserved balconies enclosed with iron lattice screens, similar to those found in convent churches. This private space, reserved for the Rincón Gallardo family, connects directly to the main house and exemplifies the social distance that existed between the hacienda owners and the rest of the community.
The main house of the hacienda consisted of a two-story building with access to various offices. A hallway, adorned today with a tapestry featuring the Rincón Gallardo coat of arms, leads to the central courtyard. This vestibule features arcades on three sides, from which the rooms are distributed. At the center of the courtyard, an Andalusian fountain reigns. Upstairs are the bedrooms, leisure lounges, and service areas typical of the family. Still preserved is a cylindrical adobe defense tower, built to defend against wild Indians. The granaries are made of masonry with strong ashlar stones on the sides and oval bullseye windows with ornaments; the interior is roofed with barrel vaults. Given the imminent implementation of the desamortización and nationalization laws, under which all haciendas would pass into government hands, in 1861 the estate's assets were distributed, leading to the dismantling of the largest and most productive latifundio in the region.






