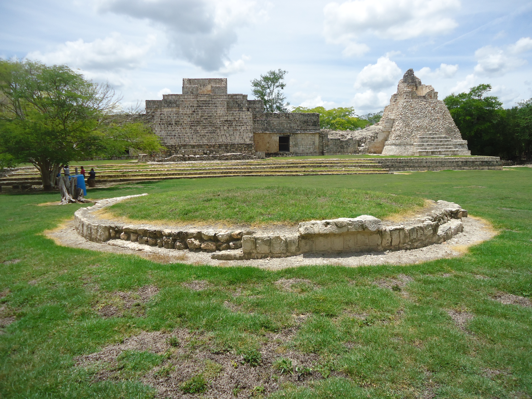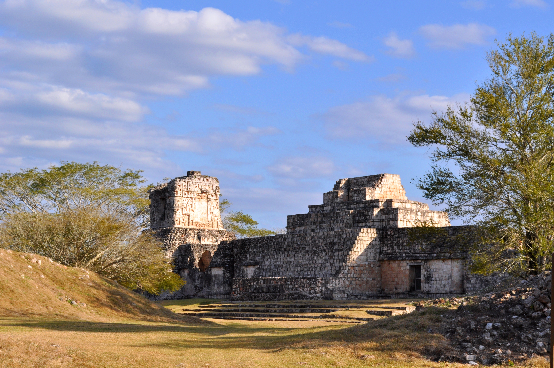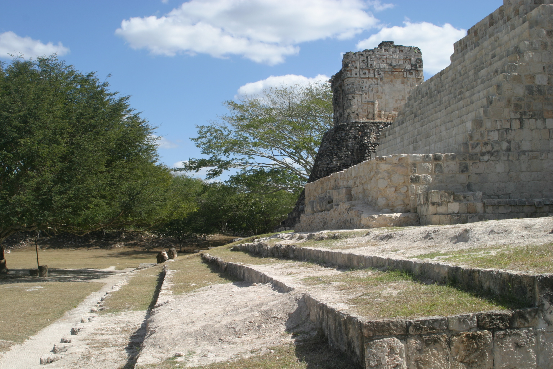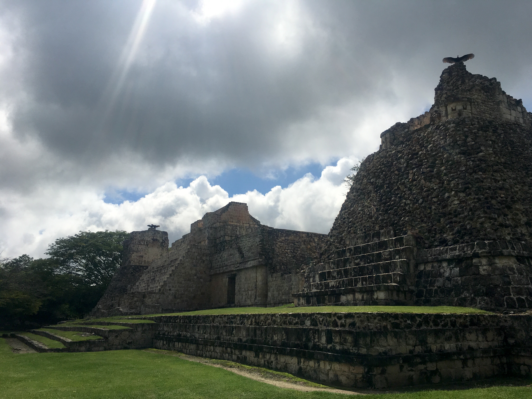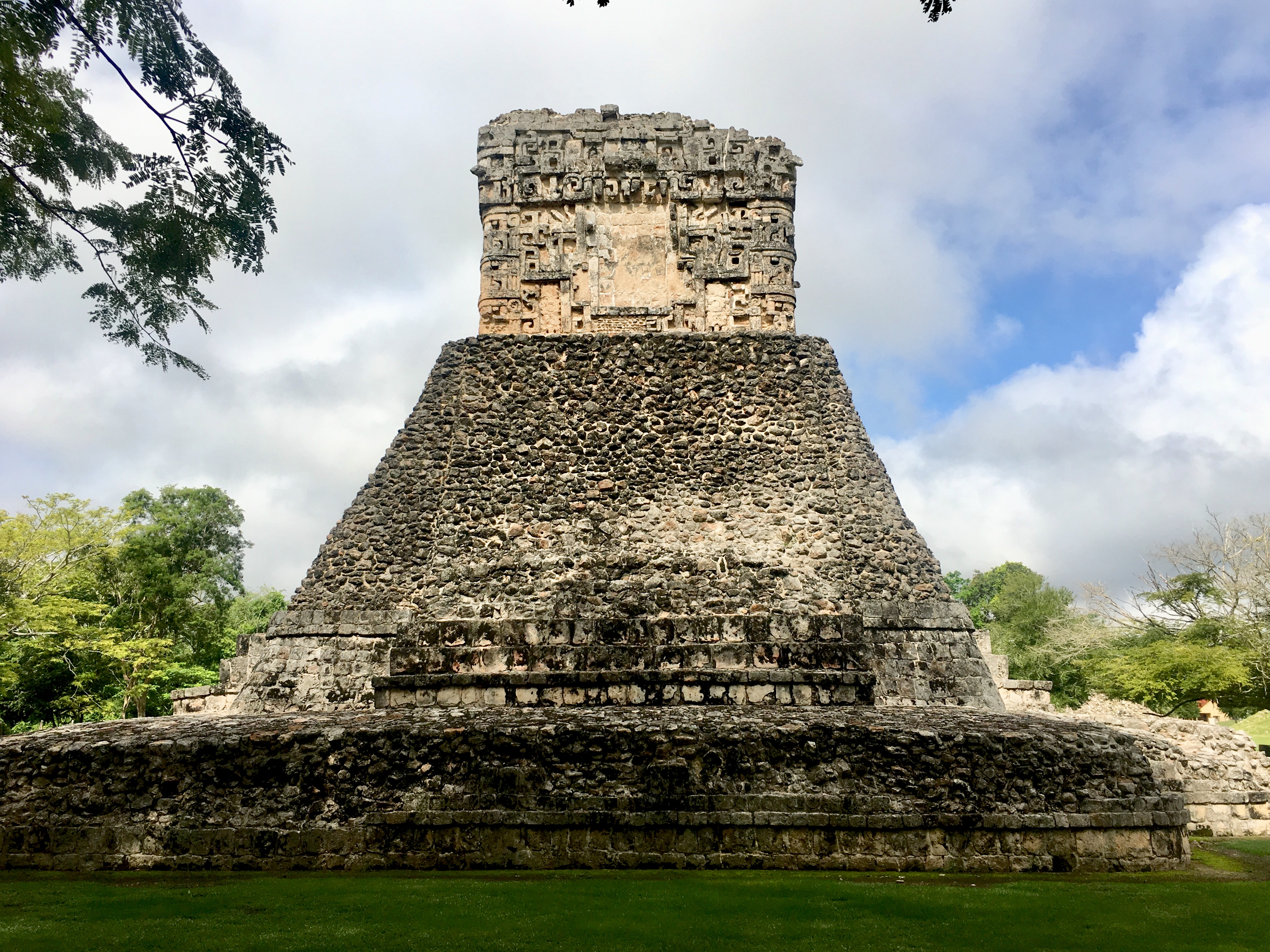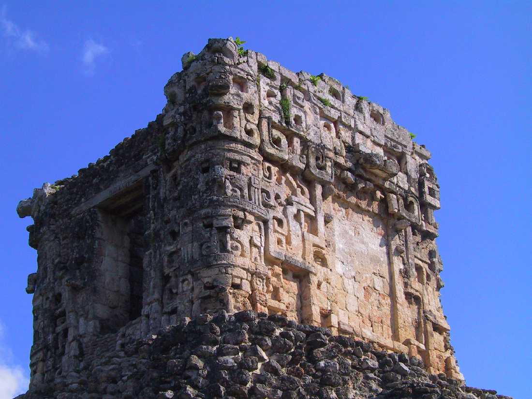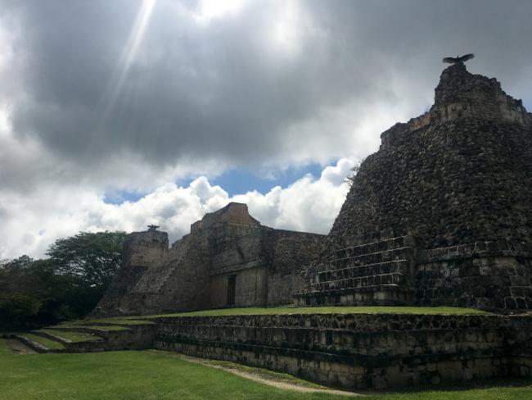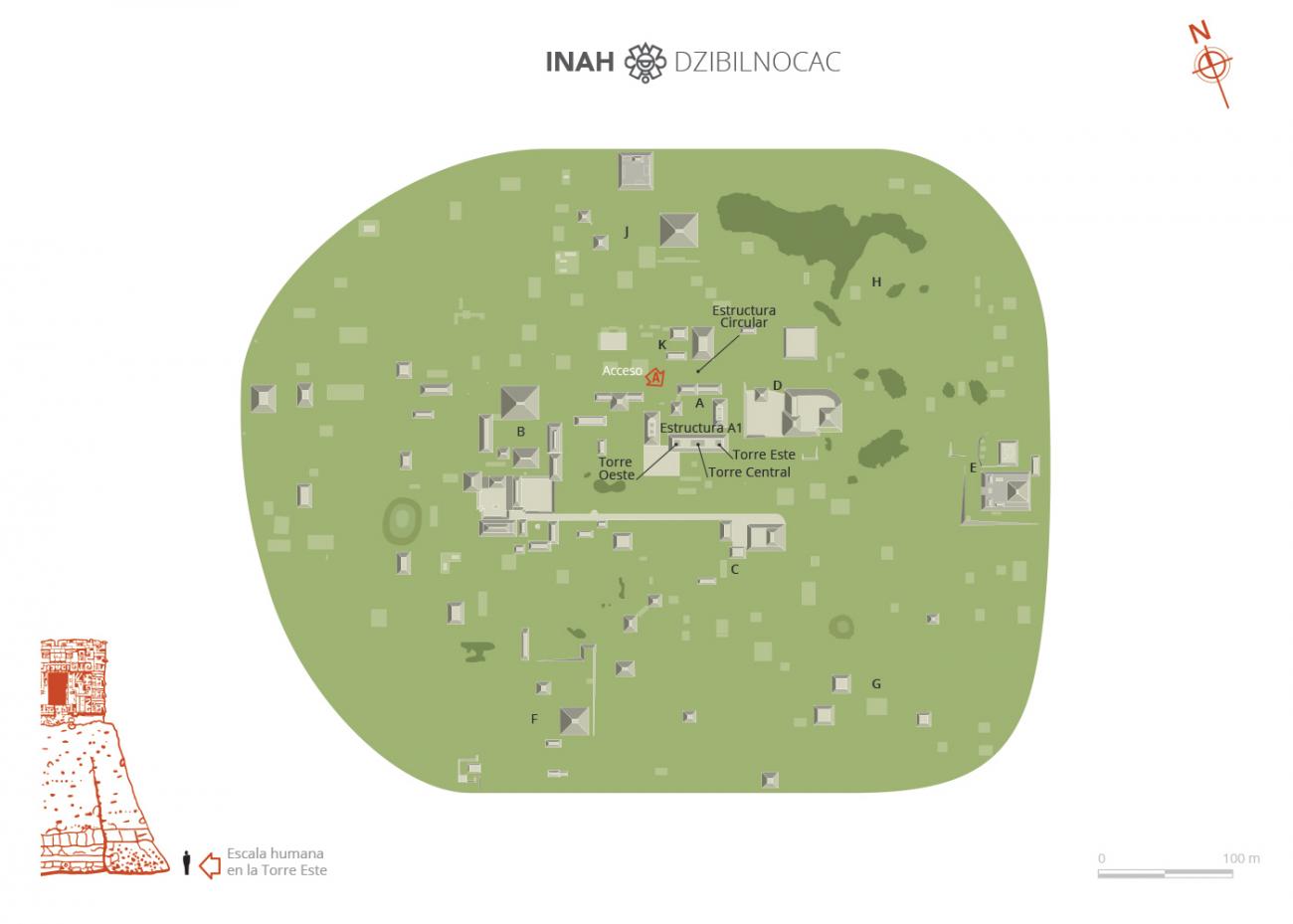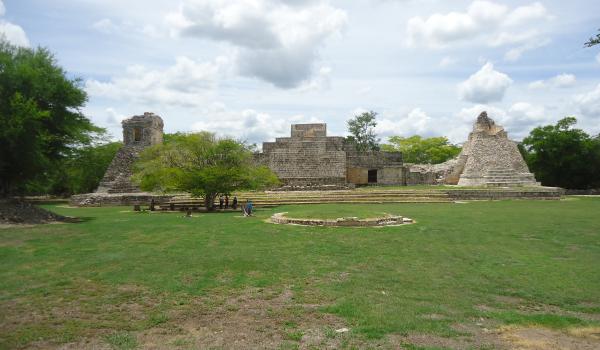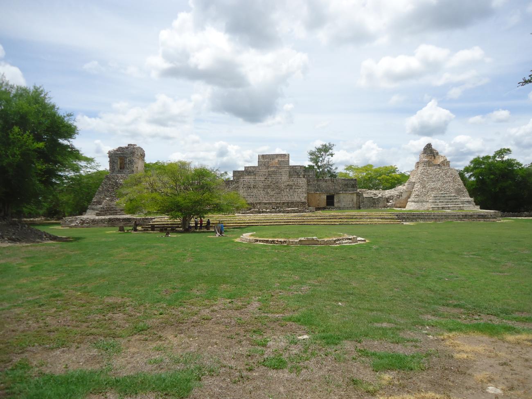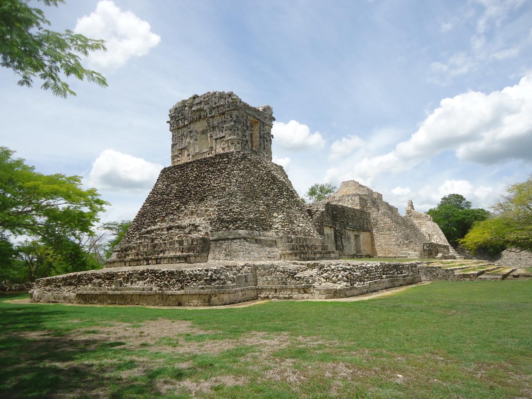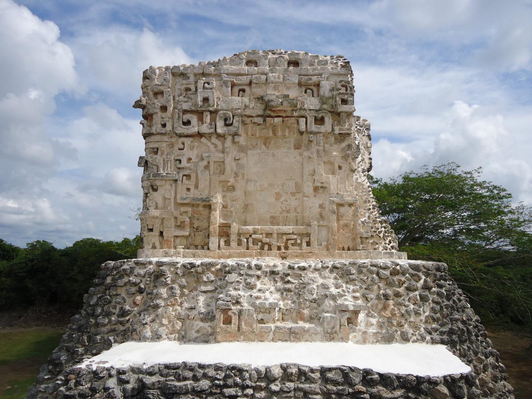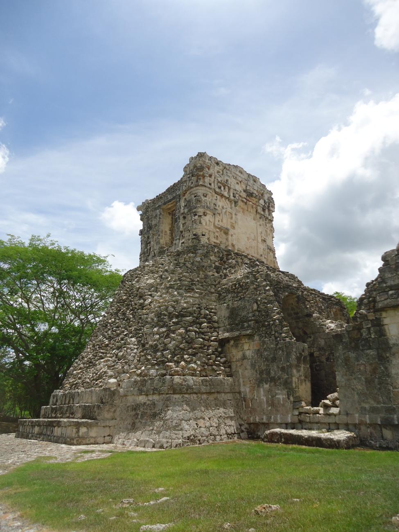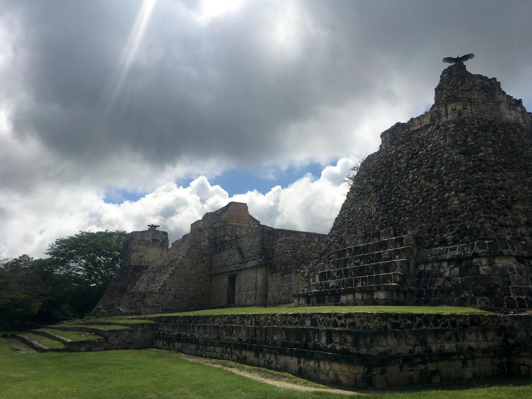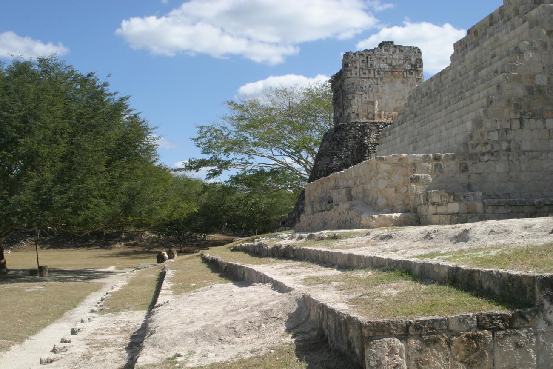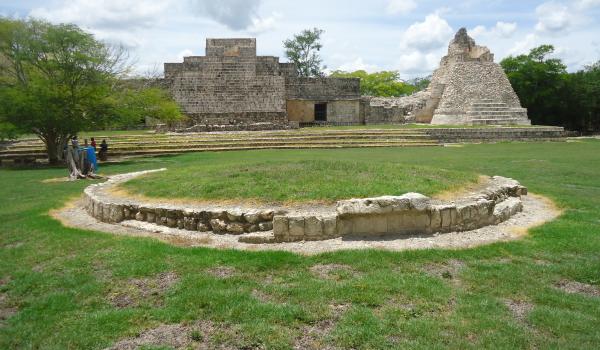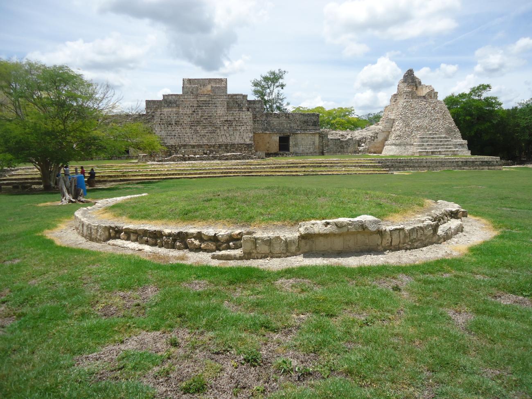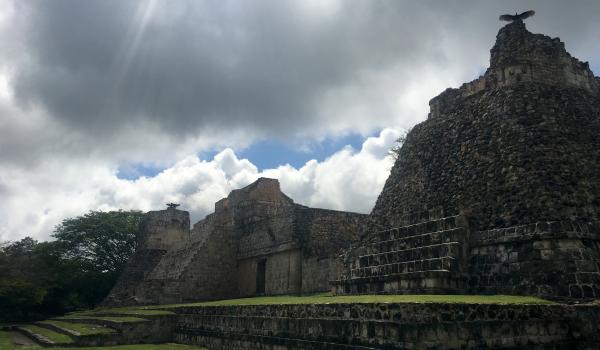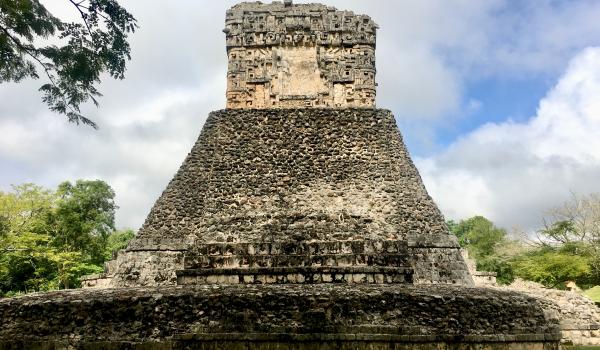The ancient inhabitants built Dzibilnocac on an extensive plain, and so the city has an urban layout consisting of a set of interconnected patios and plazas. The most voluminous structures are found predominantly in the central Chenes region, meaning that the settlement’s territorial expanse has particular construction characteristics, while the urban growth radiates out from the center, simulating circles, with diminishing volumes and architectural quality until reaching the rural areas. The earliest signs of human inhabitation are dated to approximately between 500 and 50 BC. The fertile ground made the area suitable for an agricultural and sedentary society. The central part of the site was inhabited by the lords or governors, as well as by nobles, priests and other members of the high-ranking classes. Dzibilnocac was a regional capital, and in common with many other cities, which also controlled the goods and resources of their territories, it would have received tributes from the areas it had subjugated. The site’s decline has been dated to around the year 1000 AD.



