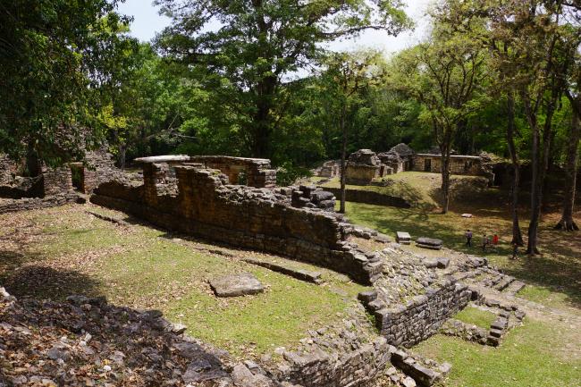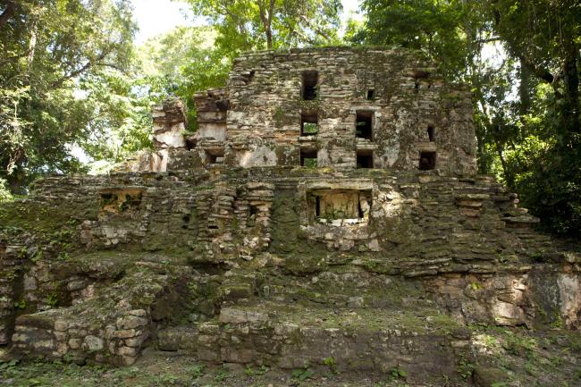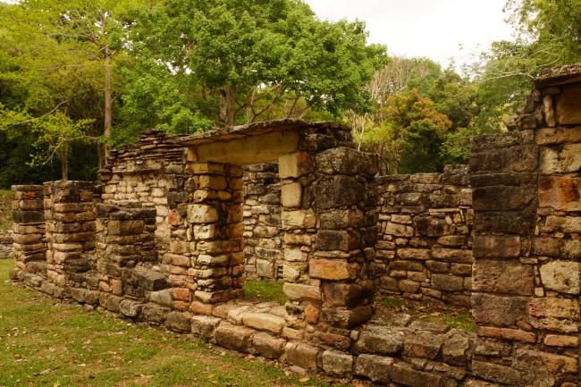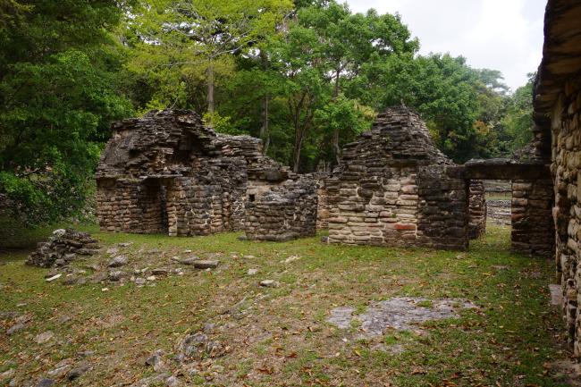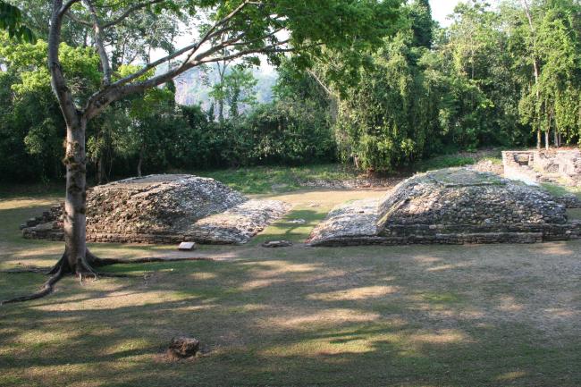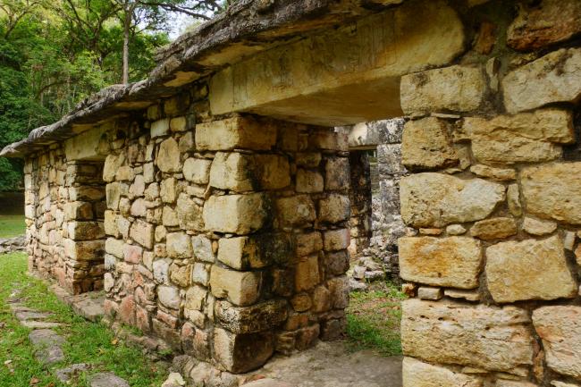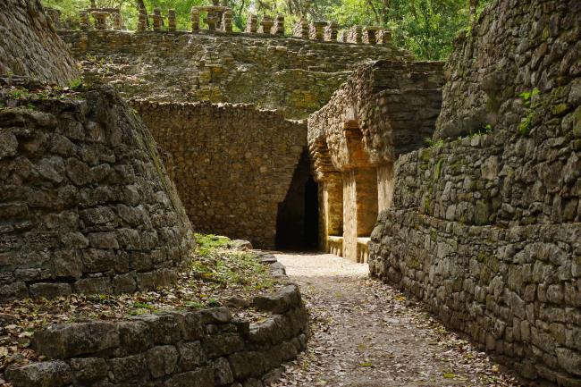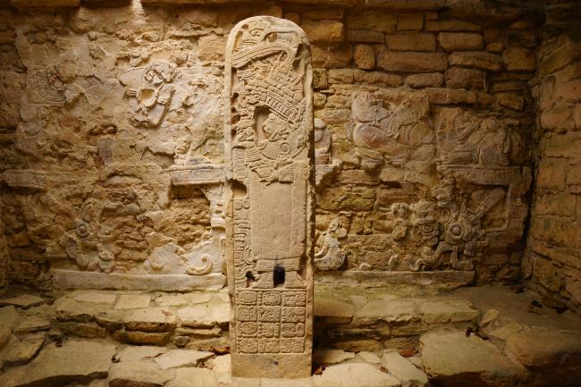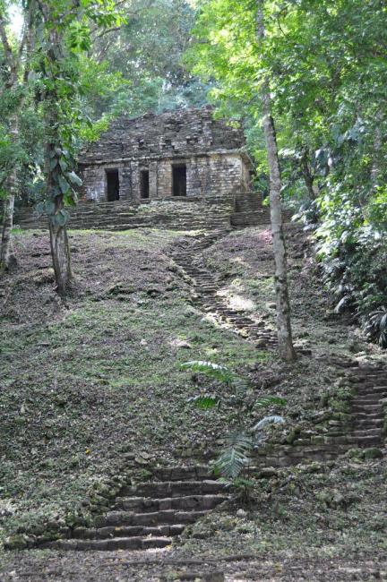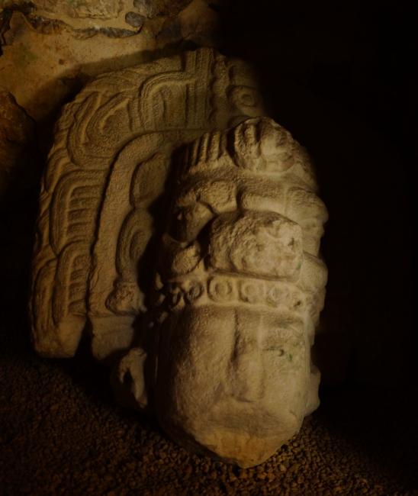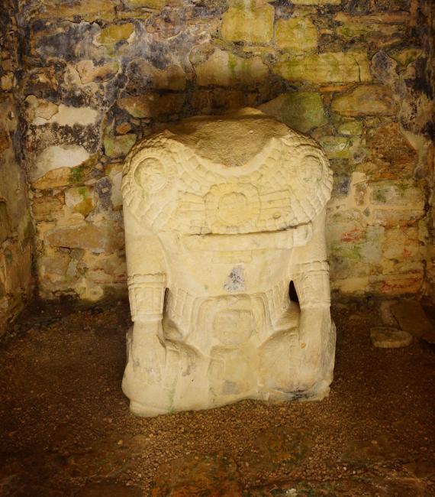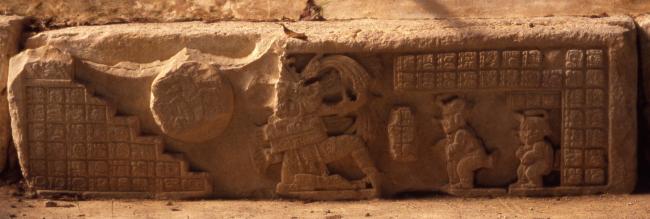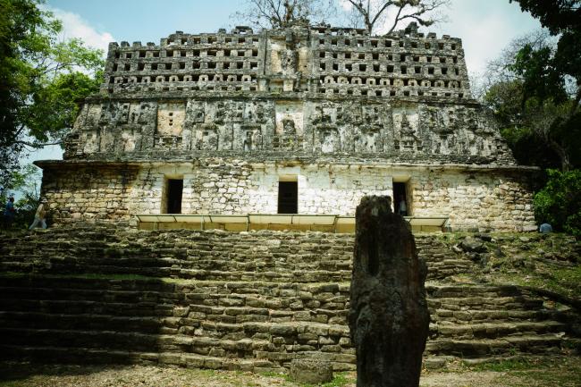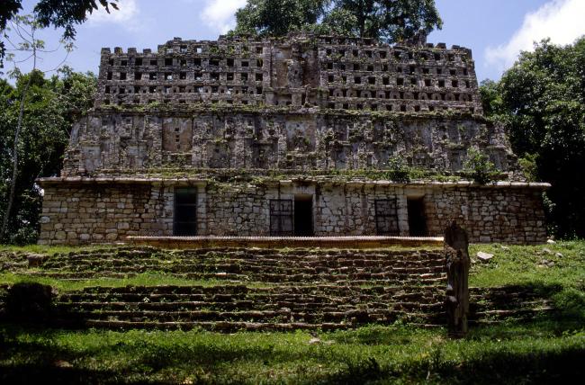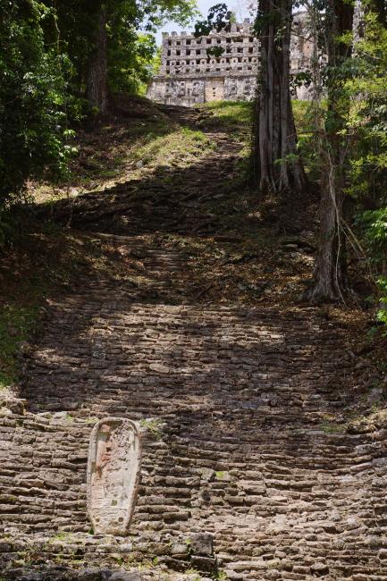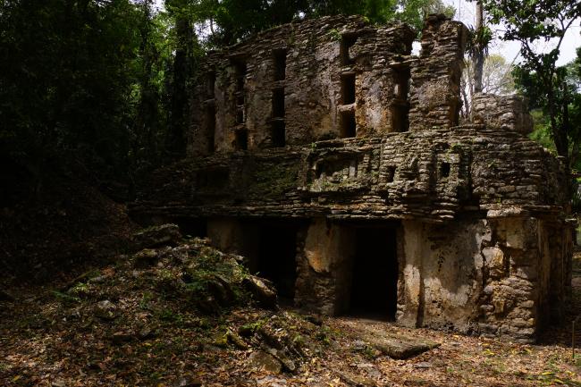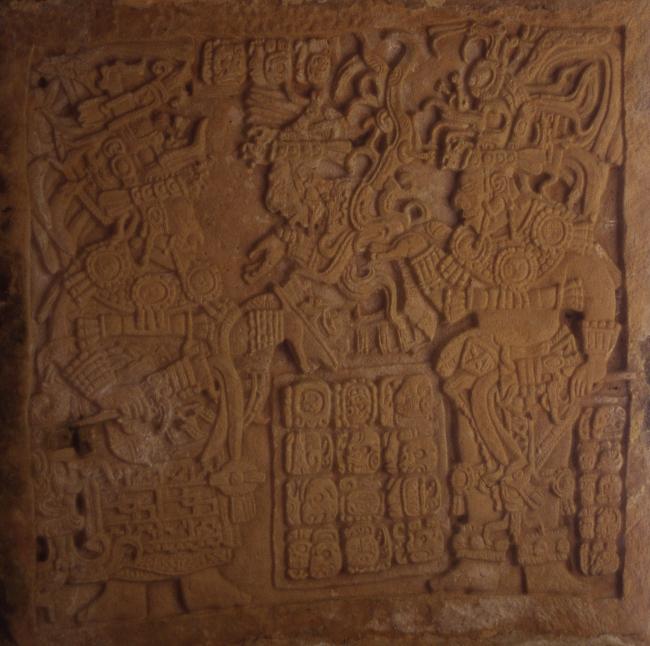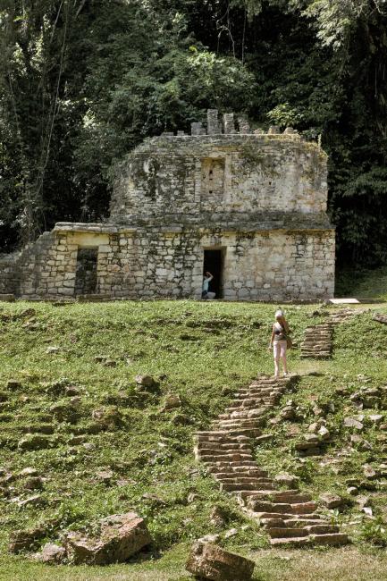
La Gran Plaza
Estructura
Two elements are determinant in the form of Yaxchilán as a city: the Usumacinta River and the limestone hills; from them the site adapted and developed. On the terrace of fluvial origin it was transformed and built through time, the Great Plaza, oriented from west to east, where the greatest number of buildings is grouped. Other groups were built on the limestone hills located south of the Great Plaza, with two main groups that Teobert Maler baptized as Great Acropolis and Small Acropolis.
Building 6: It is also called the Red Temple of the Bank because of the colorful stuccoes. This building still conserves the first body of its openwork cresting. In this building, as in the 33rd and 25th, a great quantity of Lacandon ceramics and prayer tables were found. In fact, centuries after the abandonment of Yaxchilan, several groups of Lacandon people used to visit the site to perform propitiatory ceremonies in honor of their gods.
Building 12: Building 12 is one of the simplest architectural structures built in the city. Its interior is formed by two parallel bays that were covered with the typical Mayan vault. Its interior is accessed through nine openings, seven on the main façade and two on both lateral façades. The important thing about this building is the presence of eight lintels, carved on its lower face with hieroglyphic text, of which three are in situ, two in the National Museum of Anthropology and another one in the British Museum. Apparently it is an old list of rulers; the first ten defined the destiny of Yaxchilán during the first half of the VI century. Over the years, this building underwent a series of modifications, ranging from subdividing its interior spaces to blinding the access openings, except for the central one. Finally, along with the rest of the city, it was totally abandoned around the year 900.
Building 13: It is located in the second section of the Great Plaza forming the nucleus that limits it on the northwest and northwest ends. The northwest side runs parallel to the Usumacinta River. Through time, Building 13 underwent some modifications, such as the substitution of the wooden lintels for ones carved in stone that came from another building. The central access mentions Escudo Jaguar (700), the northwest access refers to Pájaro Jaguar IV (747) and the one at the southwest end was dedicated to Lord Mahnk'ina Cráneo III (800).
Building 14, Ballgame: Apparently, upon the death of Shield Jaguar I, one of his wives assumes power for a brief period, known as interregnum (742 to 752), during which she prepares the ascension to power of her son, Bird Jaguar IV, also called the Great. In that brief period two structures were built in the Great Plaza, Building 19 or The Labyrinth and number 14, which corresponds to one of the two existing ball games in the city. The axis of the Ballgame Building 14 runs almost north-south; and between it and Structure 12 there is a series of small rooms that, in the opinion of García Moll, must have served as steam baths.
Building 16: It is a quadrangular building with two parallel bays in its interior, which were covered under a vault. Originally it had only three access openings, but in a later modification two small rooms were added at the north end. On the first three openings there are three lintels, carved on its front face, where the protagonists are Pájaros Jaguar IV and two women, the three in the rite of “the vision of the serpent”, linked to the self-sacrifice.
The Labyrinth or Building 19: This Building 19, also called Labyrinth, is undoubtedly the most complex structure of the entire site. Its construction can be placed between the years 742 and 752. It is directly linked to the entire platform that closes the Great Plaza in the northwest end. In the upper portion, it has inside a wide passageway, three smaller chambers and two staircases that descend to a series of passages and lower passageways with benches, all covered by the typical Mayan vault. In front of its main façade is located Altar 1, the only sculptural monument associated with this building.
Building 21, Stela 35: Towards the southern limit of the Great Plaza begins a succession of platforms that house diverse groups of buildings; building 21 stands out for its stela and stucco decoration. In the stuccos, four women and a man appear seated on a stool finished off on their sides by great serpent heads, from whose jaws emerges the figure of a Chaac or Tláloc. Perhaps it is the Lady Ik-Craneo, who occupies the central place and is also represented on the stela. It commemorates an important rite of bloodshed, which was performed by rulers and priests by piercing their tongues, in the case of women, and their penises, in the case of men.
Building 30: At a height of 20 m above the level of the plaza and as part of the Great Acropolis, a wide terrace was built where buildings 27, 28, 29 and 30 are located, each with its own base and its own access from the plaza. Building 30 is composed of a base of two bodies with staircases and a rectangular temple; its interior is composed of two interconnected bays with vault. In the north façade there are three openings that give access to the interior of the building; they have monolithic lintels of limestone rock, carved without decoration. Below the cornices of the east and west facades are two small windows that probably served for ventilation. The cornice rests on a molding, from which the panels with modeled and polychrome stucco decoration begin. Of the decorative elements on these panels, only some small niches and the remains of a stucco mask, which serves as a frame for two other vents, are partially preserved.
Building 33: This structure, composed of a basement and a temple, rises on a hill 40 m above the level of the Great Plaza. It is the most important work carried out by Pájaro Jaguar IV (752 to 772) and it is also the best preserved in its architectural and decorative elements. From the square it is acceded by a monumental stairway in front of the Stela 1, that begins with a section of six steps built with base in big carved blocks, which finish in a small esplanade where an adoratory is located with the Stela 2 (with the date 537) flanked by two altars. Three lintels (1, 2 and 3), a carved stalactite (Stela 31), an anthropomorphic sculpture and Hieroglyphic Stairway 2 are directly associated with this building. Both in the lintels and in the Hieroglyphic Stairway, the central character is Pájaro Jaguar IV. During his government the conquest over other territories was consolidated and the city reached its maximum splendor. The most common events narrated in these monuments are the self-sacrifice “the vision of the serpent” and the Ball Game”.


