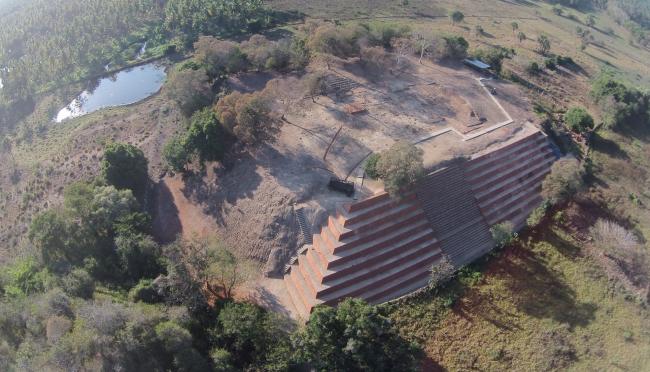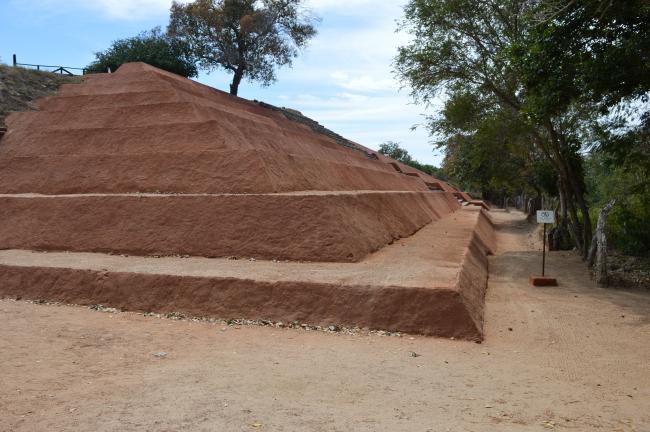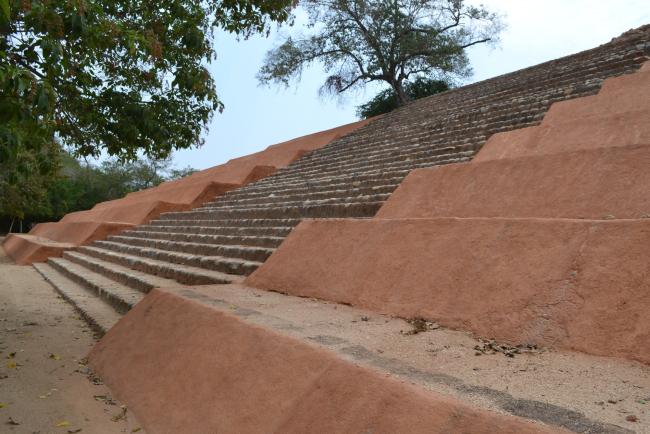
Montículo B
The building covers a hectare of base and is made up of nine bodies in slope reaching a height of 14 meters. Four temples oriented to the cardinal directions were built on its summit, surrounding a plaza and a quadrangular altar, an area where the rooms, terracotta floors, braziers and water receptacles were located. Mound B is a space that narrates the intense priestly activity, which was centered on the cult of water, the creation of the new fire and the observation of the celestial bodies such as the Sun, Venus and the Moon, stars that were also a reference for the layout of the entire Ceremonial Center.
Facade of Mound B: It measures 48 m long and 22 m wide. Its measuring rings have characteristics that distinguish them from those of other cultures, as they are decorated with intertwined snakes and were placed in a vertical position.
West façade of Mound B
View of the section of the Crown of Mound B





