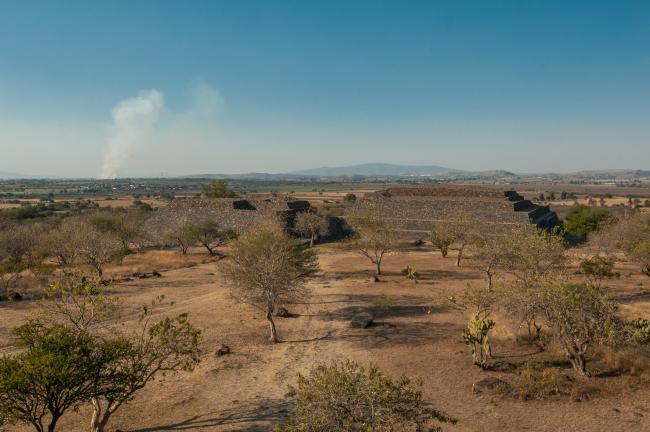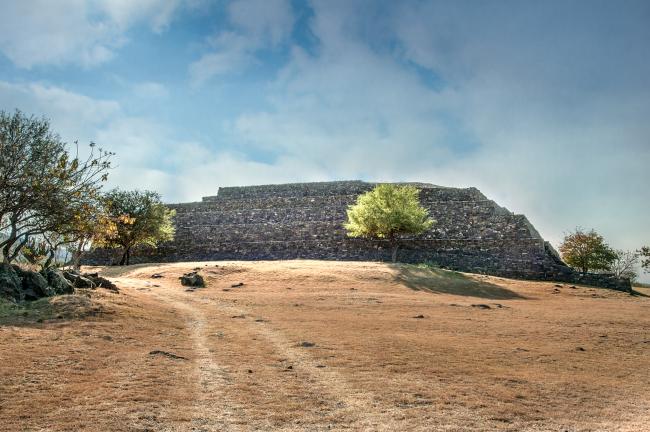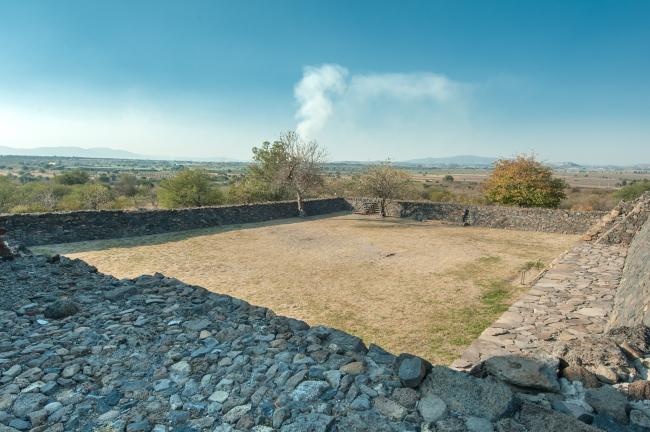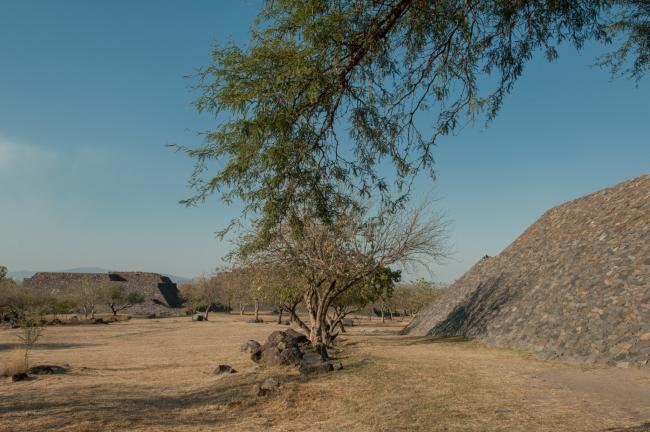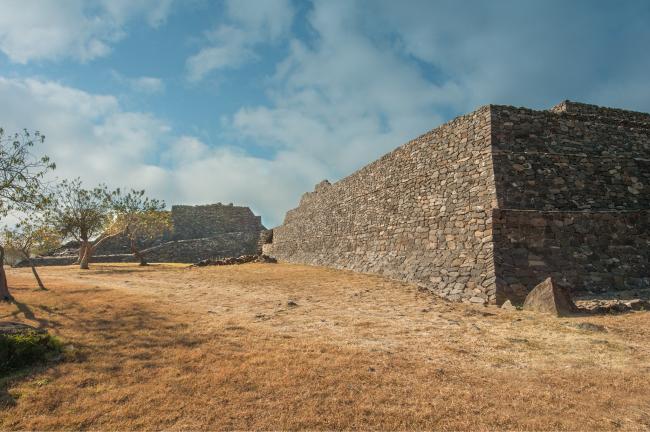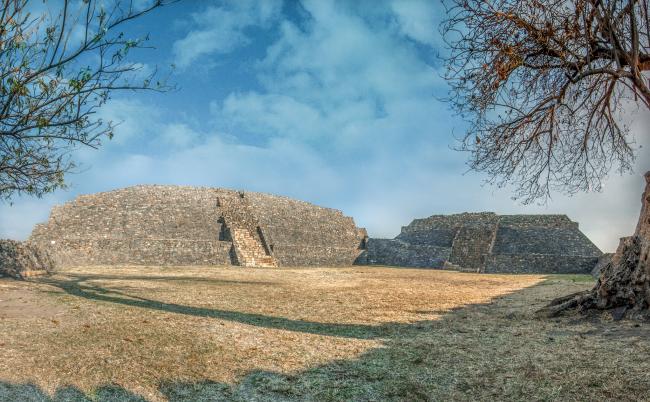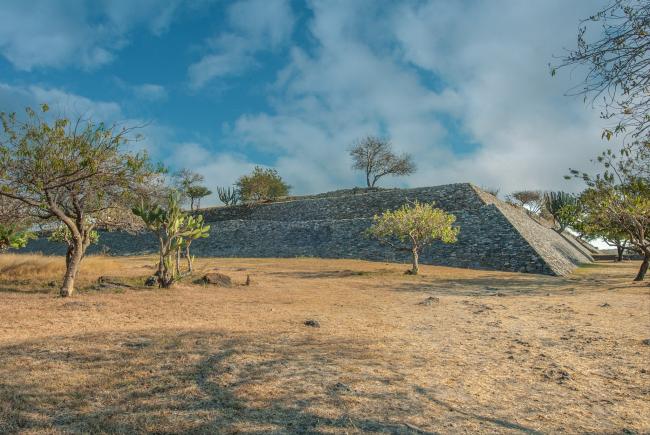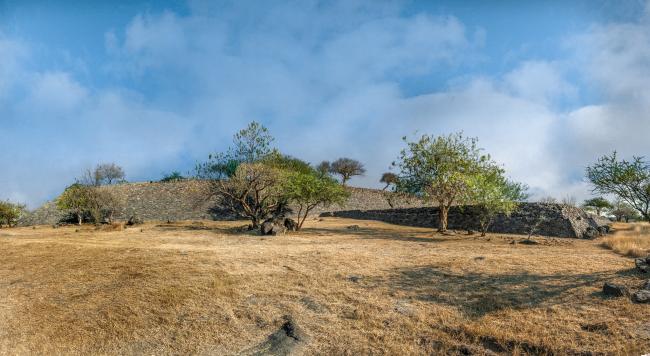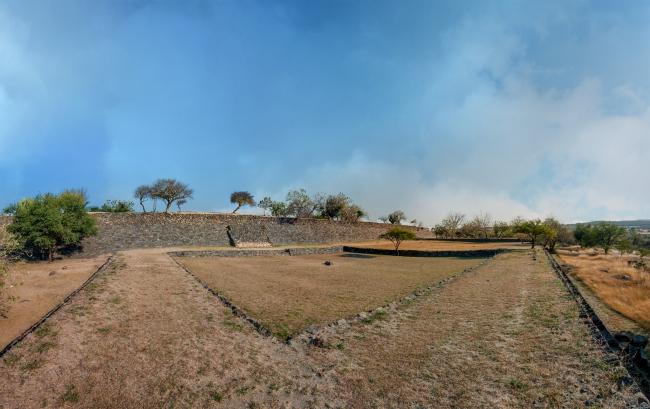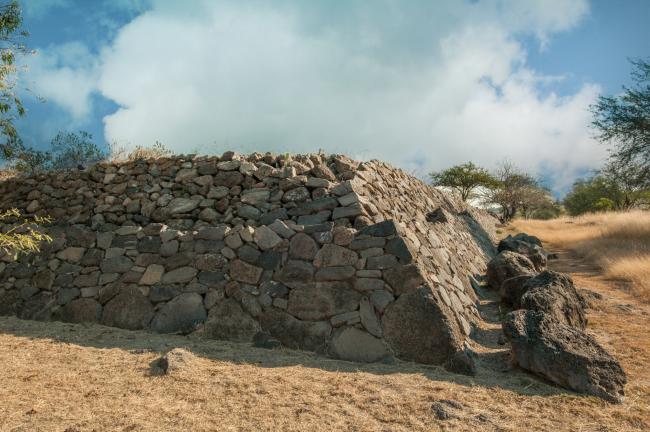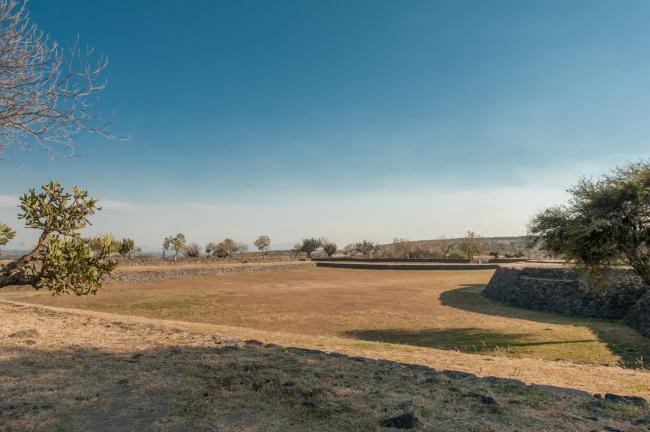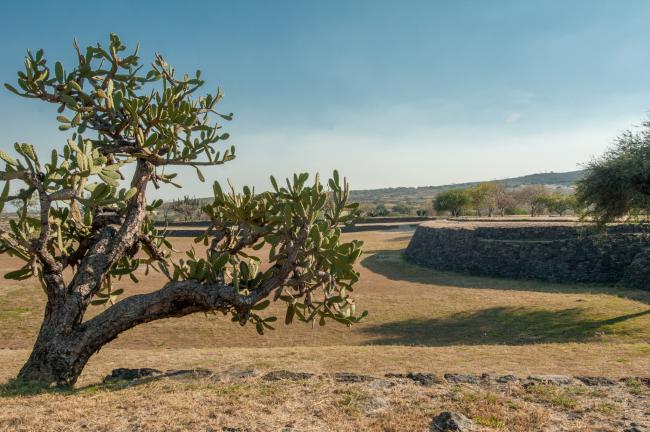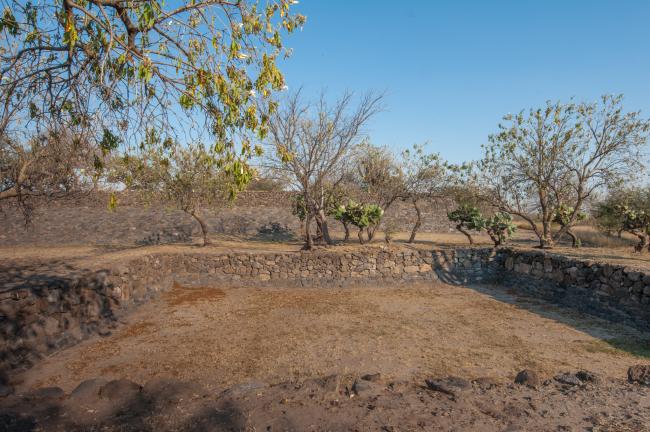
Zona arqueológica Peralta
Scattered from the top of the Peralta hill to the lowlands, occasionally flooded by the Lerma River, there are 20 architectural complexes, two of which are open to the public. The ethnic affiliation of its inhabitants remains an enigma.
El Divisadero: It is located to the northwest of La Mesita and, with its double temple and sunken patio, is the most important ceremonial building of Peralta. It has a platform 85 m long by 79 m wide and was erected on a rocky outcrop, of which large fragments can still be seen in some parts of the building. The construction shows an interior plaza closed on the east and south sides by two pyramidal bases with an approximate height of 10 m each, and a long body traced at right angles on the remaining sides. In some parts it is evident that the building was enlarged at least once; in the center of the plaza the remains of a quadrangular altar were found.
El Divisadero is entered by a simple stairway located on the north façade, which goes up and down on the perimeter body that closes the plaza. In the southeast corner, between the two foundations, there is another stairway without alfardas, made with rough basalt blocks, which breaks the symmetry of the building.
Courtyard: Sunken courtyard in the dividing wall.
South Basement: Also known as the Enclosure of the Rulers, it is one of the most outstanding complexes of Peralta due to its large dimensions. It is a rectangular platform 147 m long by 130 m wide and 12 m high, with an immense interior plaza. In the upper body, adobe walls and traces of earthen floors were found, which suggests that they were interconnected rooms dedicated to administrative functions, while the lower body must have been a long corridor. It is thought that the life of the community was governed from this palatial building.
La Mesita has two entrances: a staircase composed of yellow quarry blocks -contrasting with the dark basalt of the alfarda- in the center of the west façade, and a discreet corridor in the center of the south façade.
South and east basements: East and south basements taken from the courtyard of the divisadero.
South and east basements: Northwest corner of La Mesita, start of La Plaza is observed.
Northwest corner of La Mesita: Corner of the Plaza to the west of La Mesita.
La Mesita: Plaza inside La Mesita, taken from the north. To the right circular structure.
Plaza: Plaza with circular structure taken from the north.
La Mesita: Plaza exterior to the west of the plateau.
Plaza exterior: Plaza exterior to the west of the plateau.


