
-
Corredor funerario de la Plaza Principal
Se ubica en el extremo suroeste de la plaza principal, al oeste del Templo de las Inscripciones. El templo consta de dos crujías alargadas desplantadas de este a oeste, la crujía posterior se divide en tres habitaciones, y la anterior funciona como vestíbulo. Los vanos carecen de dintel, las pilastras conservan en la base un relieve de cráneo de conejo. El basamento piramidal consta de seis cuerpos, y cada dos niveles se presenta una entrecalle más amplia, a manera de andador que circunda el edificio en sus caras norte, este y oeste.
-
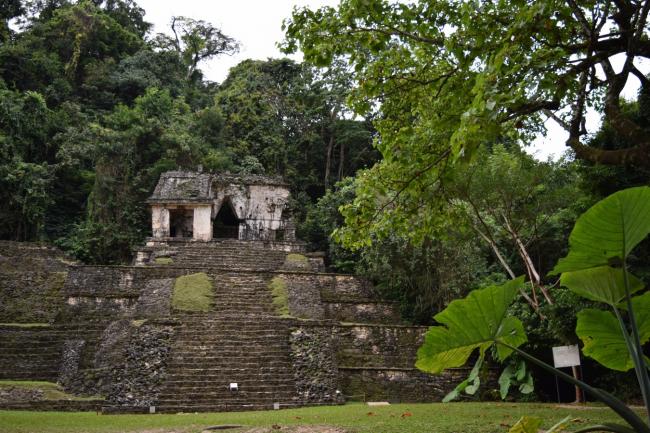
Templo de la Calavera
-
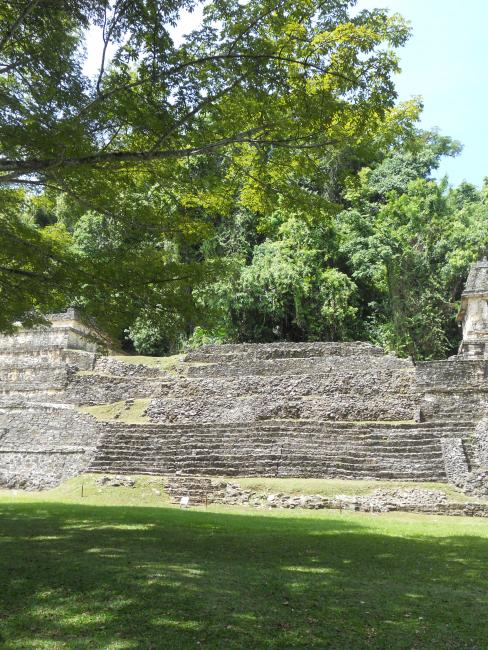
Templo XII A
-
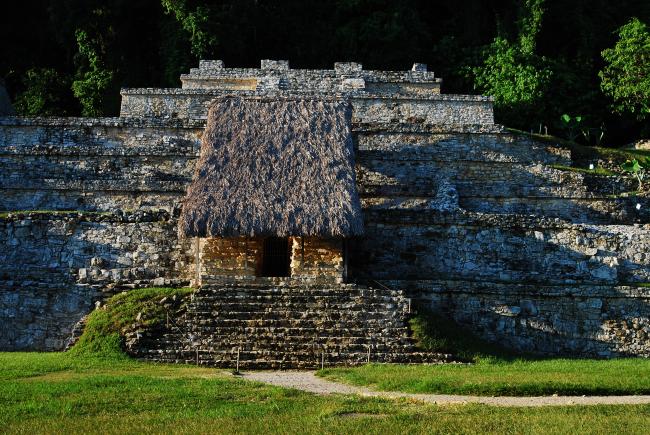
Tumba de la Reina Roja (Edificio XIII)
-
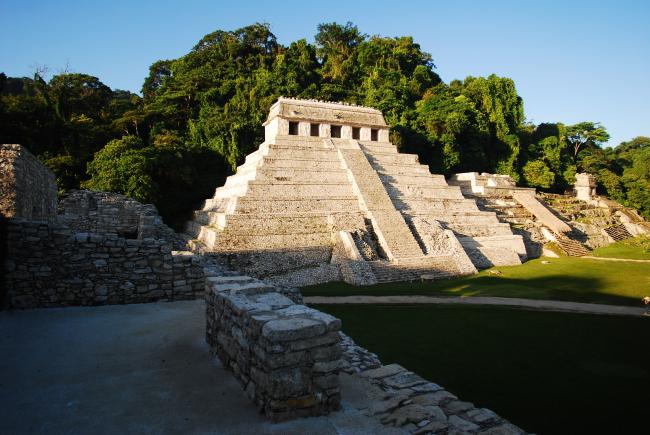
Templo de las Inscripciones (Tumba de Pakal)
-
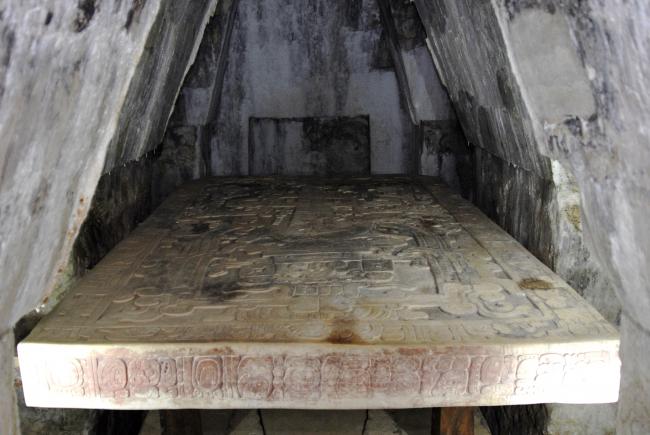
Construcción interior subestructura
-
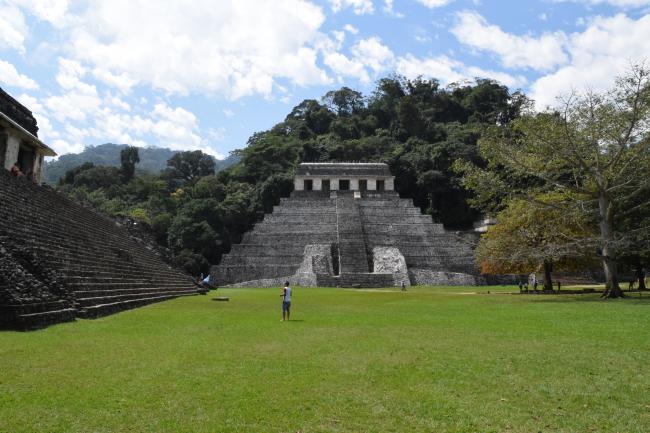
La Gran Plaza
-
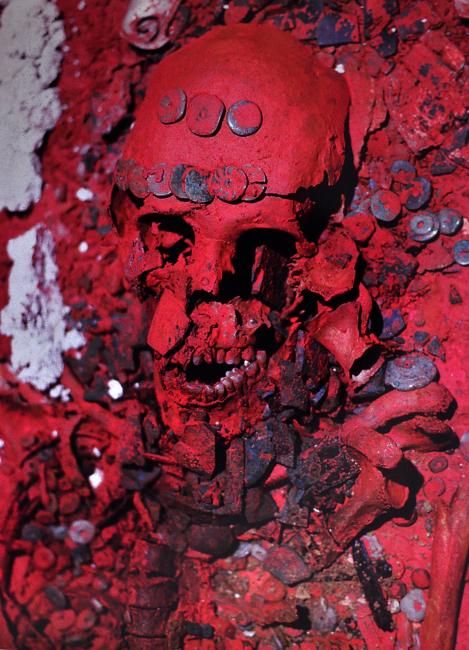
Detalle de la cabeza y parte del tórax de la Reina Roja
-
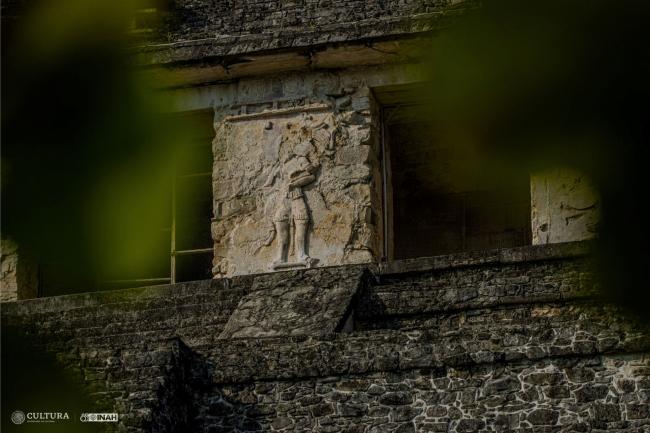
Templo de las Inscripciones
-
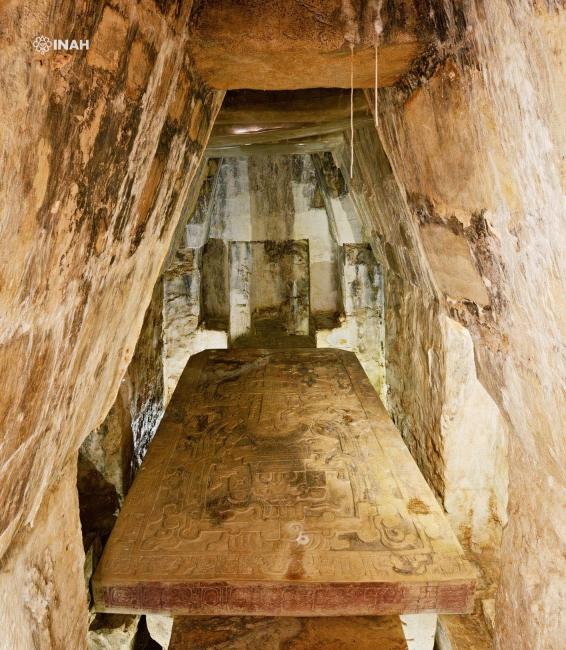
Tumba de Pakal
Corredor funerario de la Plaza Principal
Estructura
Burials of the ruling elite have been located in all these buildings.
Temple of the Skull (Building XII): It is located at the southwest end of the main plaza, west of the Temple of the Inscriptions. The temple consists of two elongated bays deployed from east to west, the rear bay is divided into three rooms, and the previous one functions as a vestibule. The openings lack lintel, the pilasters conserve in the base a relief of rabbit skull. The pyramidal base consists of six bodies, and every two levels there is a wider alley, as a walkway that surrounds the building on its north, east and west sides.
Temple XII A: It is located to the southwest of the Central Plaza, to the east of Temple XII or of the Skull and to the west of Building XIII or Tomb of the Red Queen. The structure does not preserve the cresting, cover and temple on the base, which consists of six bodies; the first two are stairways across the width of the building and the remaining four have an exposed core, made up of loose stones.
Tomb of the Red Queen (Building XIII): It is located in the south part of the Central Plaza, to the east of the Temple of the Inscriptions (it shows its last constructive stage). In the stairway, at the height of the mezzanine of the first body, an access to an interior temple was located, where the tomb of the Red Queen was discovered. This structure does not show witnesses neither of the crestería neither of the cover and at the moment it shows only the starts of the pilasters and walls of the temple. It consists of two extended bays from east to west; the rear bay is divided into three rooms, and the previous one functioned as a portal. In the access there are traces of three openings.
As for the pyramidal foundations, it consists of five bodies, which are joined to the east side of the Temple of the Inscriptions, forming the fifth body a large walkway on which two more bodies are deployed, and on these only the starts of walls and pilasters are preserved. Part of the north side is covered by a guano palm roof that protects the section of the stairway. The structure of the roof is supported by mangrove logs. Towards the east side, adjacent to the Temple of the Inscriptions, there is a filling with a cavity that was part of the structure of the last constructive stage of the temple. The two interspaces, located on the north side in an east-west axis, lack of bonding, however, they are covered with grass type whirlpool. Behind the access stairs to the last construction stage, there is an access to an older interior structure that became the crypt where the remains of the Red Queen were deposited. The alfardas of the last construction stage are not visible, although a volume of fill material covered with swirling grass can be distinguished.
The interior construction consists of a temple over which another one was built, which substantially modified the space and the urban perspective. It is a bay divided into three rooms, of which the central one was sealed and occupied as a funerary crypt. The temple was surrounded by a corridor, whose ends lead to three front entrances, two at the back. A part of the roof and possibly the cresting that adorned this temple are observed and function as a substructure. The central space is occupied by a monolithic limestone sarcophagus. The cavity of the sarcophagus presents a layer of iron oxide paint (cinnabar).
Temple of the Inscriptions (Tomb of Pakal): It is located at the south end of the Central Plaza, near the southwest corner of El Palacio. Of the crestería that crowns the temple can be observed exclusively the starts of limestone blocks covered in few sections with stucco, where this structural and architectural element was seated, on the cover of the temple. The temple is composed of two great bays with cover of Mayan vault, of salediza stone, oriented from east to west; in its interior three boards are located. In the medial wall are two of them, and a later one is divided in three rooms, being those of the ends less long than the central one, in which is located the entrance to the tunnel that leads to the funerary crypt of the personage known as Pakal.
The front bay is continuous, and this space is accessed through five openings that are the entrances to the church. The main entrance is in the center and has a square shape, the lateral ones have a rectangular shape. The frontal pilasters are six, of which four conserve characters in molded stucco and polychrome. In the alfardas that delimit the access to the temple two great figures were formed with characters driven, made in limestone rock, located to both sides of the main stairway that leads to the temple; these pieces are formed by a panel and another block of limestone placed in the superior part of each one.
As for the pyramidal bases that support the temple, in the North side it consists of nine bodies (which correspond to the second constructive stage), these show some fissures by settlements and constructive meetings of later interventions, which cause filtrations. At the base of the foundation, above the first body, the third construction stage can be observed, which covers part of the main staircase. Only the sides of the staircase preserve stone projections, which correspond to the assembly of the third construction period.
Interior construction substructure: It consists of a funerary chamber that works with an interior staircase composed of seventy-three steps. It is a corridor built from north to south divided into three sections, whose central part is occupied with the elements of the funerary crypt, on the south side with the steps leading to the sarcophagus and, to the north, is located the support for the slab that covered the monolithic tomb. The block has a cavity where the remains of Pakal are preserved. The skeleton is covered with a thin limestone lid with four holes, two on the north side and two on the south side. The chamber was surrounded by an interior corridor and on the south side with an access to the crypt, with three exterior steps and four interior steps designed as limestone niches. The interior of the chamber has five niches, located two on the east side and two on the west side, and one more on the north side. In these spaces are located seven characters modeled in stucco, two more on the sides of the main access. These characters are known as the Nine Lords of the Night. It is presumed that the monolithic monuments entered from the north side, to later wall up the access. The exterior was covered with the great stairway, while towards the interior a modeled character was molded and obstructed by the base that supported the tombstone. The sarcophagus is supported by six limestone blocks. The tombstone was suspended on special rails placed in the 1950s.
The Great Plaza: It is the largest open space where the most important rituals and civic events were organized.

