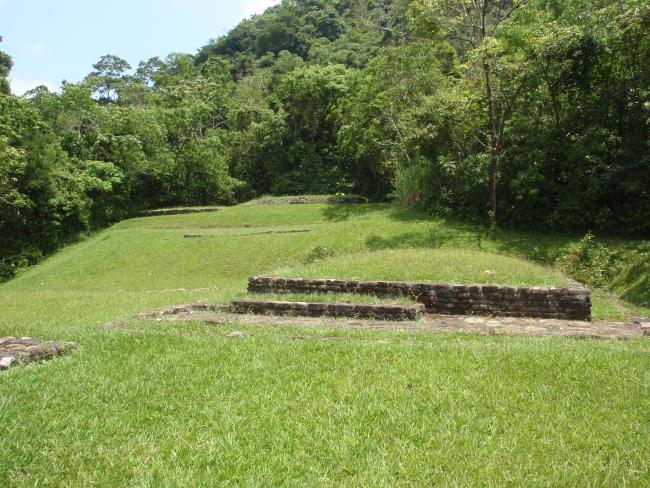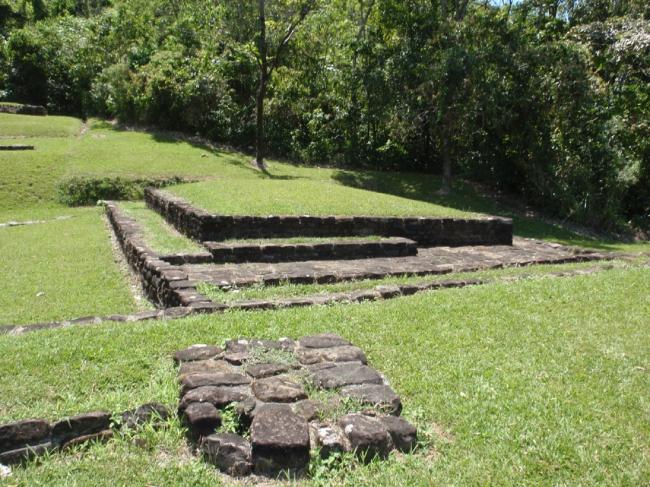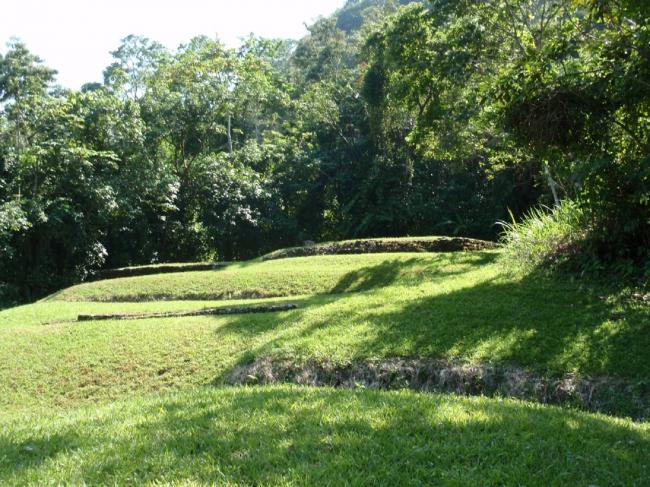
Acrópolis
Located on the two upper terraces of the site, it occupies a space of 3,600 m2. It is composed of Buildings 6, 7, 8, 9A and 9B, which are distributed around four courtyards at different levels. The exploration of Buildings 9A and 9B uncovered two rectangular platforms and a masonry drainage in the northeast courtyard. These constructions functioned as a residential unit, inhabited by the ruling group of Malpasito. Due to its location, it was a space out of visual reach but with ample visibility of most of the site.
Structure 7: Located at the north end of the Acropolis, it is a rectangular structure with a maximum height of 0.75 m, composed of two staggered bodies. On its north side, it is integrated to Building 10 through a terrace covered by a floor of sandstone rocks, and a small sidewalk in the northeast corner that marks the access to the construction. This building was possibly used by the rulers to carry out some kind of private ceremony, since it is out of the visual domain from any point located on the lower terraces.
Structure 9A and 9B: Rectangular structures located at the south end of the Acropolis, composed of a single body partially covered by masonry walls that do not exceed 0.70 m in height. They are attached in a "T" shape, as functionally complementary enclosures of residential character, complemented with a rectangular patio in front of the north façade of both buildings and another one towards the west façade.




