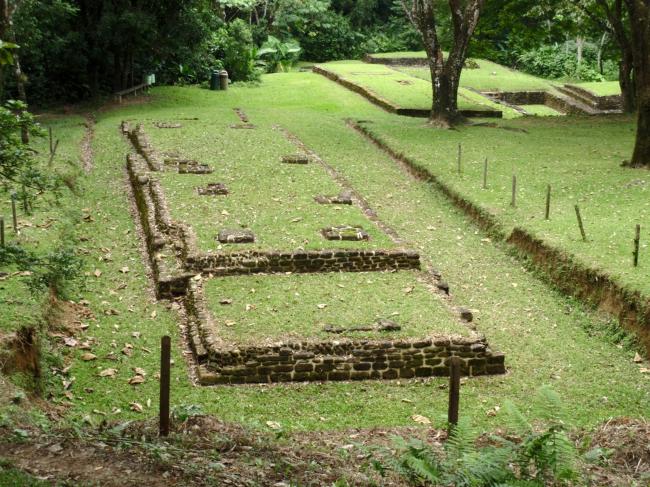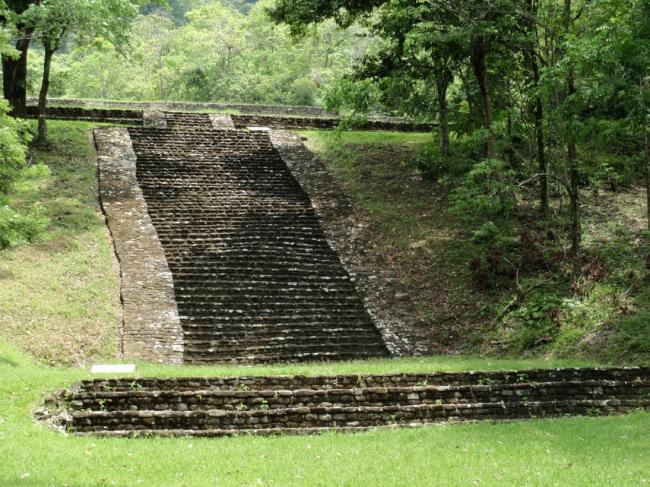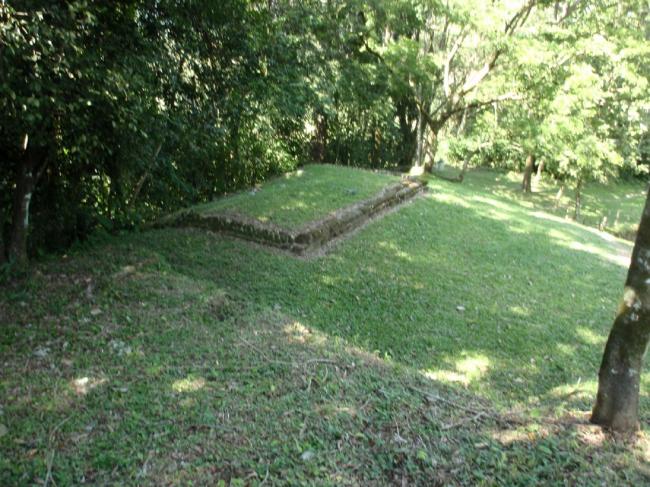
Plaza Principal
Located between the Ball Court and the South Plaza, it was the most important public space of the site. It occupies an approximate surface of 2,275 m2 and is delimited to the north and northeast by Structures 18 and 22, to the south by Structures 13, 16 and 17, to the northeast by Structure 28 and at the east and west ends it is open. During the 1999 season a quadrangular altar located in the center of the plaza was explored.
The photograph shows a view of the civic-ceremonial area: on the lower terrace the Ball Court, in the middle the Main Plaza, then the stairway of the South Plaza complex and above the stairway of Building 10, which leads to the Acropolis.
Building 28: It is located on the west side of the Main Plaza. At the top of the building there are rectangular masonry elements that functioned as pedestals for the wooden columns that supported the roof of perishable materials.
Structure 13: It is an elongated rectangular platform with a maximum height of 1.20 m, composed of two staggered bodies delimited by vertical masonry walls. The most important façade is located on the north side of the Main Plaza, occupies the upper part of the slope of the terrace and is provided with a large staircase divided into three sections: the first one starts from the level of the Main Plaza and leads to a wide vestibule, and the second one presents robust alfardas and leads to a narrow corridor that surrounds Structure 13 up to the lateral accesses of the South Plaza. Finally, the third section is a narrow stairway with alfardas that ascends to the top.
Associated with this building, five offerings composed of vessels deposited inside rectangular masonry boxes, covered with large rocks as lids, were discovered. These elements were built inside the core of the building between 10 and 15 cm below the floor, aligned on a longitudinal axis from east to west.
Structure 17: Located 20 m northeast of the South Plaza, it occupies a small terrace with an intermediate height between the Main Plaza and the South Plaza. This part of the terrain was excluded from the embankment works that originated the slope of the terrace. It is a rectangular platform affected on the west façade by the erosion of an adjacent gully; it is 7.20 m long by approximately 5.15 m wide. It is composed of a single body delimited by straight masonry walls, with a maximum height of 0.80 m. Inside, the ceramic and lithic material found was scarce and was deposited on a compacted floor of yellowish brown clay mixed with gravel.





