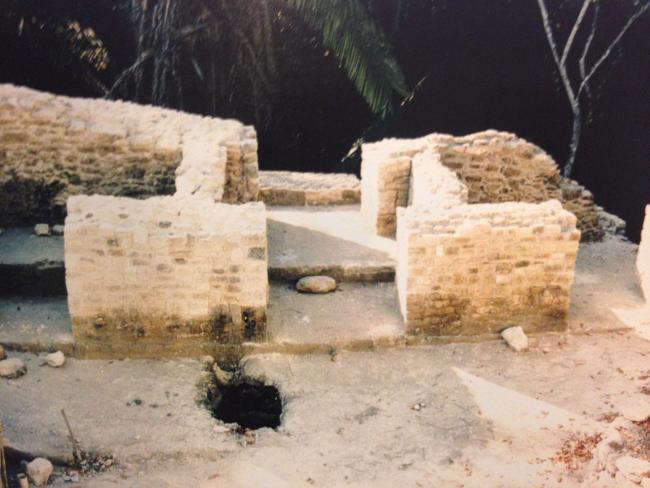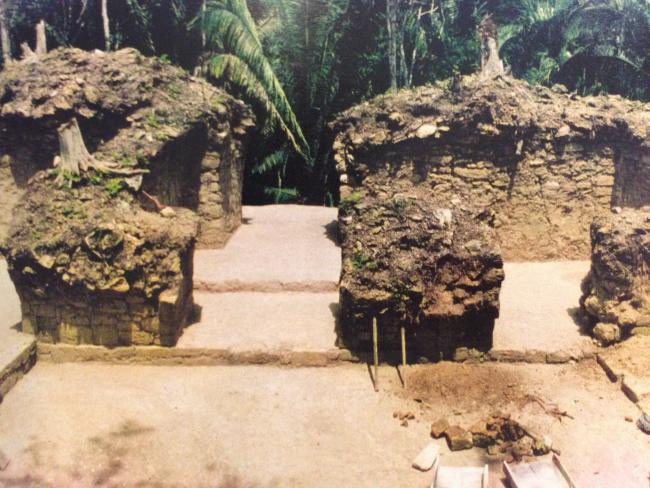
Conjunto Residencial Noroeste (Grupo B-5)
This housing complex is located in the western portion of the Acropolis Plaza. To the west it is delimited by a natural drainage, to the north by the annex building of the North Palace (Structure B-6) and to the south by the current access road to the site. It occupies an area of approximately 70m on a north-south axis, and 30m on an east-west axis. During the excavations, ceramic and lithic material, shell and small anthropomorphic figurines, whistles and human bones were found. Stucco floors were also found in an excellent state of preservation, some still with red pigment.
All the structures that integrate it are of masonry and are covered with Mayan “vault”; most of them are arranged around a patio located at the foot of the stairway that leads to the rooms of the superior part of the Acropolis. The west side of the patio is occupied by several relatively modest structures. Each of them is associated with some open space in which a good part of the daily activity would have taken place; remains of external stairways suggest that these activities also took place on the roofs. Almost all of these structures are arranged in small groups, each of which could be a family residence.




