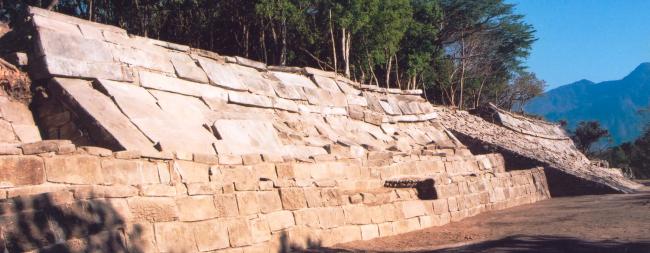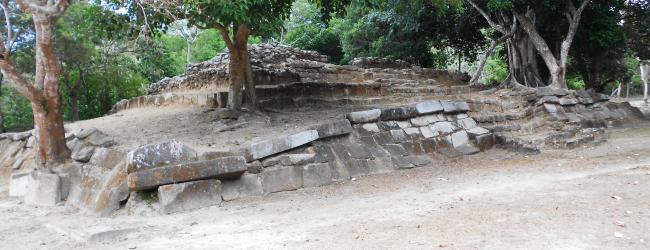
Grupo B
This architectural complex is located in the highest part of the site. It has a large plaza and consists of three large structures.
Structure B-1: It is the largest of the entire archaeological zone. The monumental base is 95 m long and 7 m high and is composed of three staggered bodies covered by blocks of megalithic rectangular stones. To access the upper part, two types of access were built: a 15 m wide ramp in the center of the structure and a series of small stairs that are preserved in intact condition in the north corner. On top of the basement there is a rectangular courtyard measuring 65 m by 50 m with a rectangular temple in the middle. During the 2011 season, a large concentration of ceramics was discovered on the main façade of this temple, which is in the process of analysis.
Structure B-2: The building flanks B-1 on its left side. It is a foundation of 24 m by 18 m and 3.4 m high. It has three bodies with a central stairway and an upper temple divided into four internal spaces, in whose central enclosure there is a throne or altar with spherical supports. The charcoal samples in the test pit provided the tentative chronology of 250 to 400.
Structure B-3: It is the only twin temple of the site and sits on the southeast edge of the plaza. The total platform measures 40 m by 27 m, and on it stand two temples with independent fronts and entrances.




