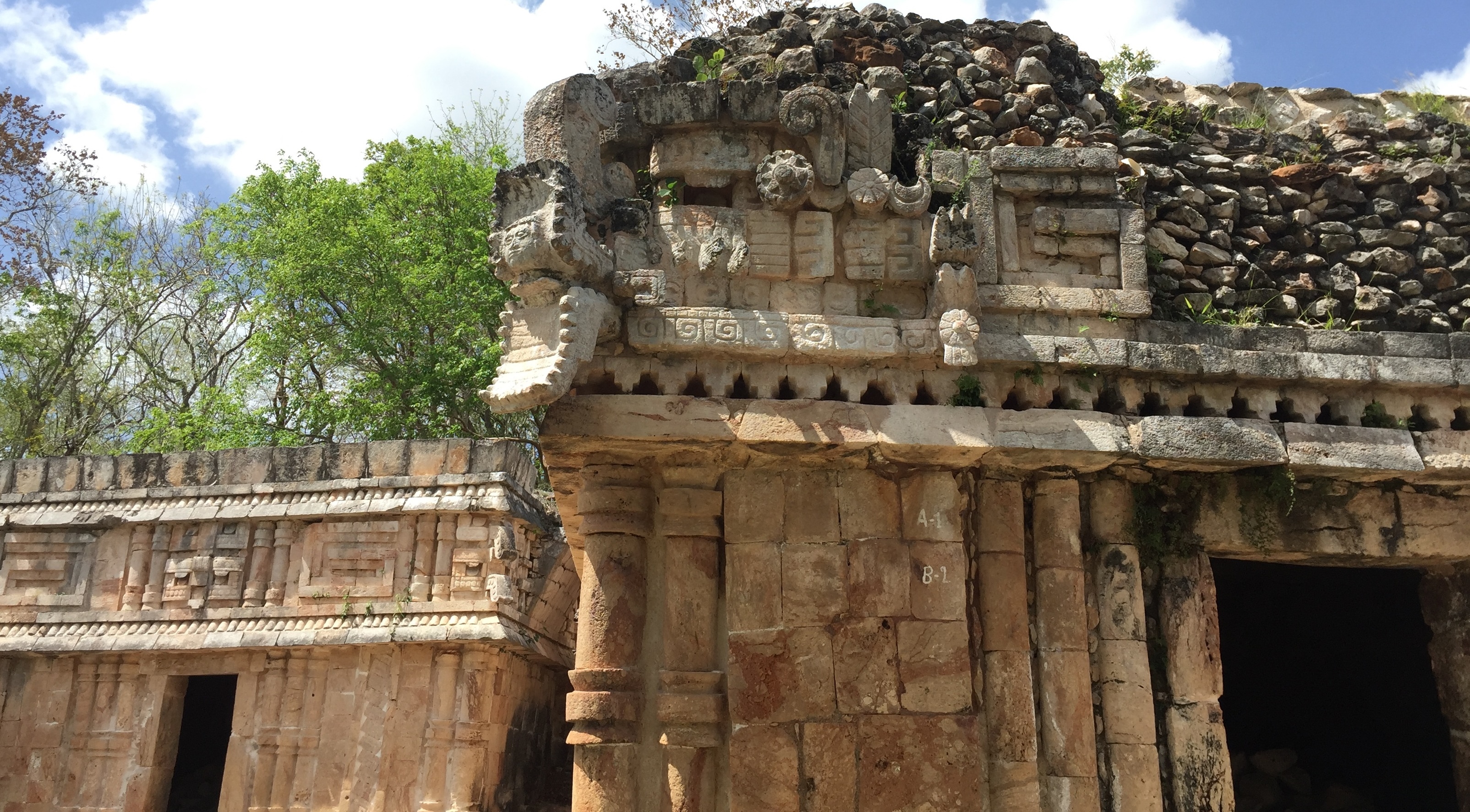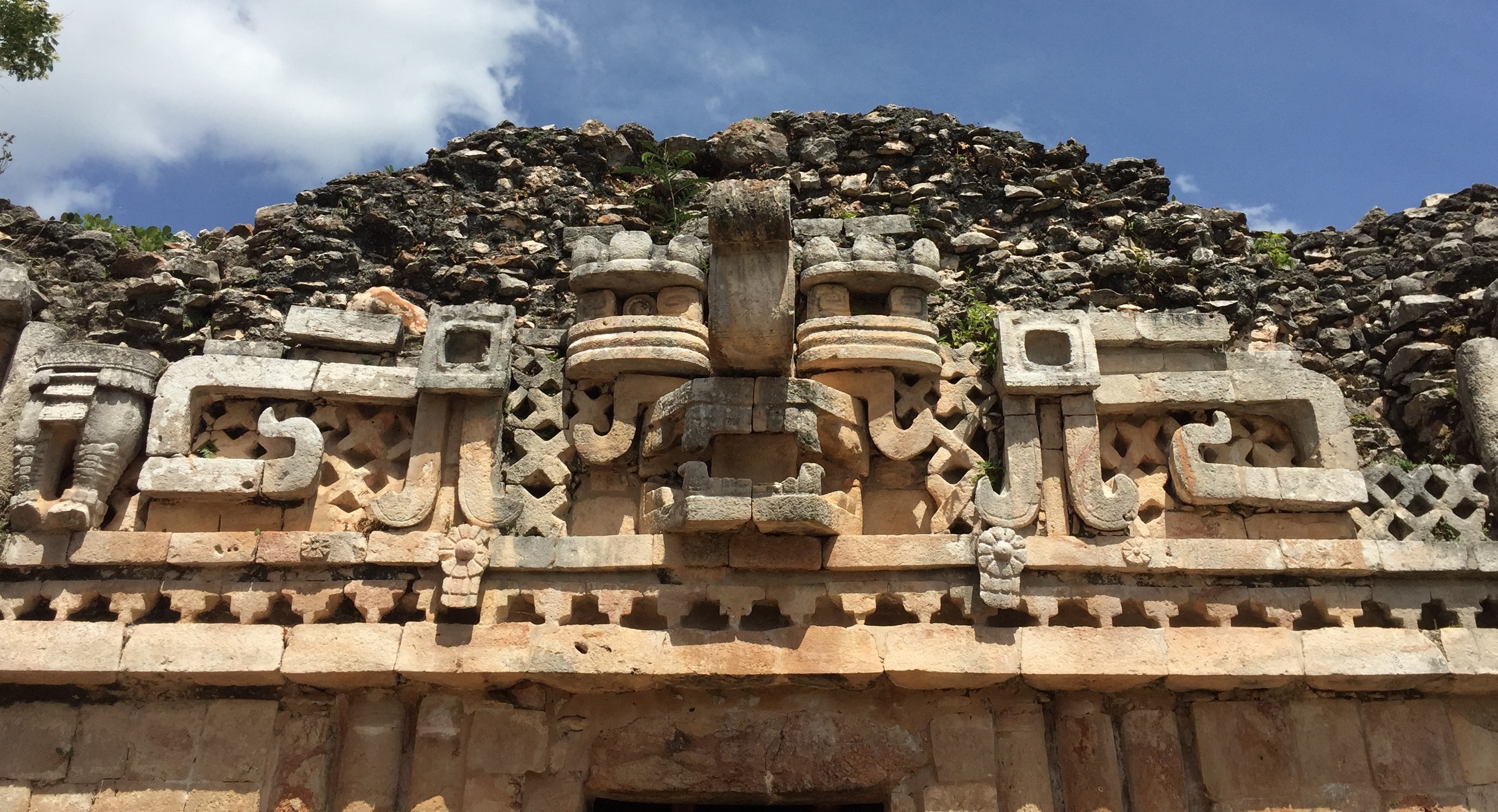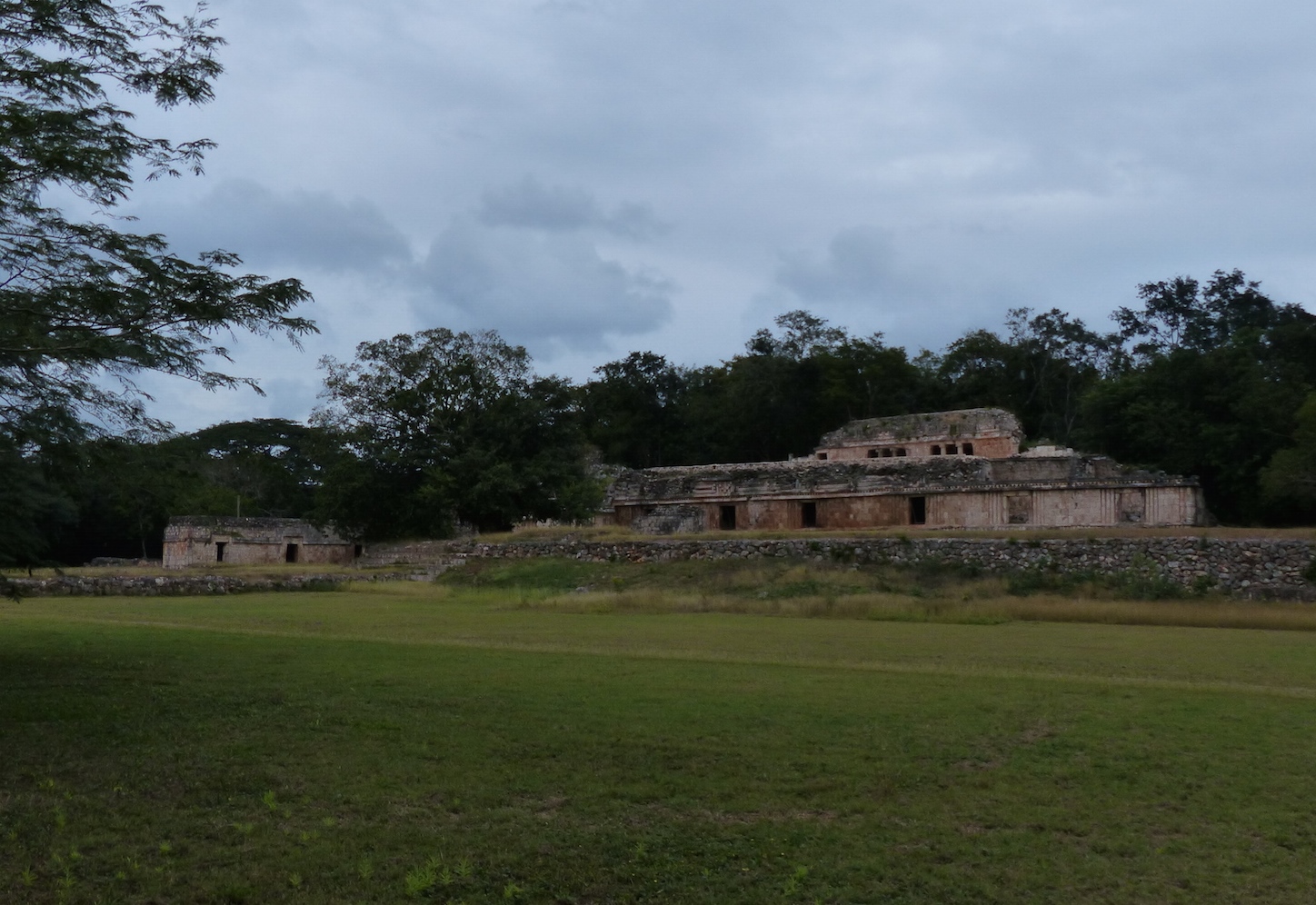The Palace of Labná has more than 50 rooms distributed around five patios: three at the lower and two at the upper level. There are also two plazas situated in the upper part, which were linked by a small bridge. This architectural complex was built over at least 250 years in the Late/Terminal Classic (750-1000).
Each of the different areas making up the Palace had one principal function. Undoubtedly the Central Courtyard, with its elaborate buildings, was the focus of political and ritual activity, because it was there that the two throne rooms may be found. The East Courtyard was dedicated to the preparation of food for the royalty, while the upper level patios with their very restricted access and discrete locations, were residential areas.
The Palace was never completed. Its inhabitants had to abandon the site at some point, and hurriedly, but not without carrying out complex ceremonies for the ritual destruction of the main entrances to the buildings, which left their mark.
Articulo
Author(s)




