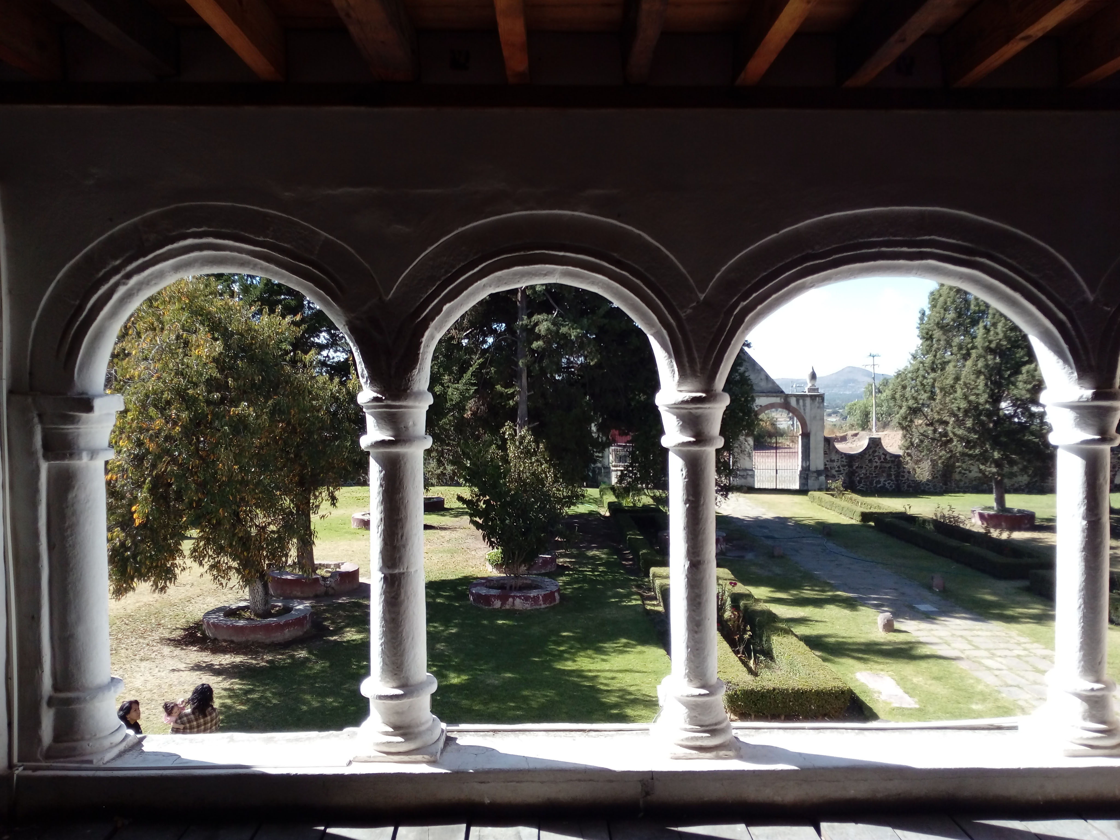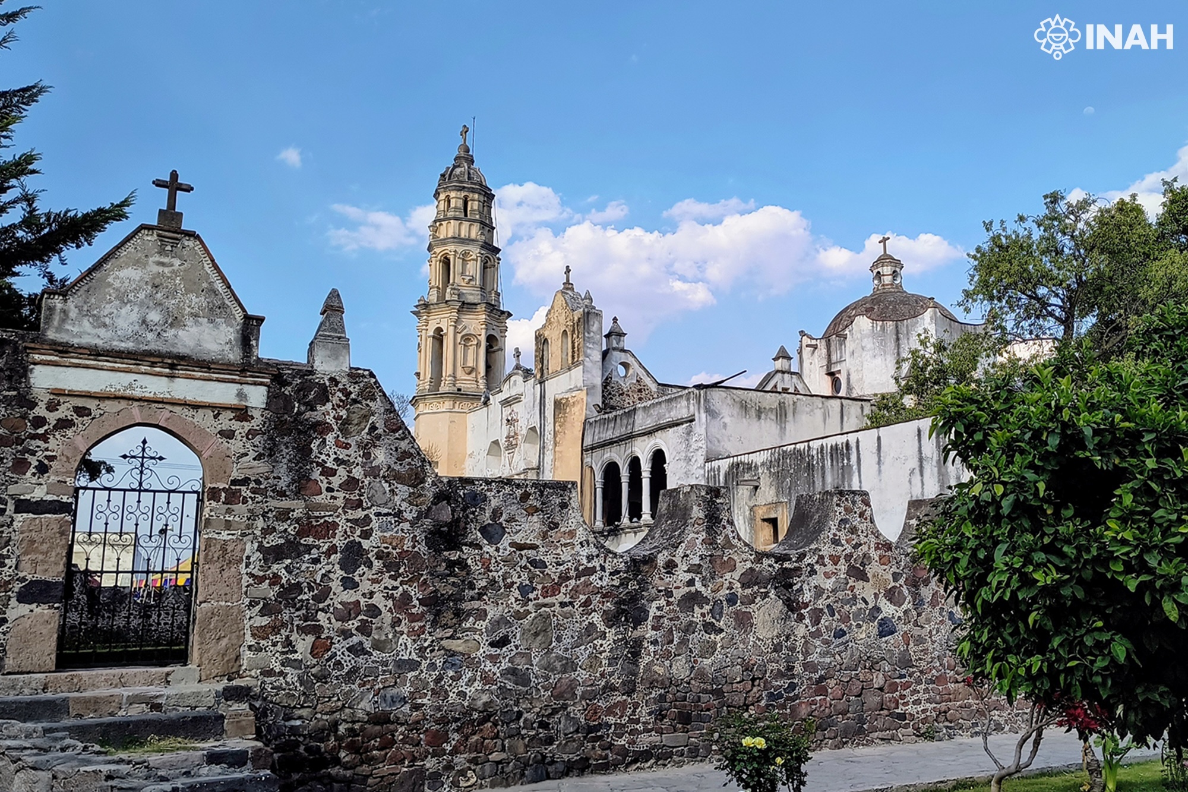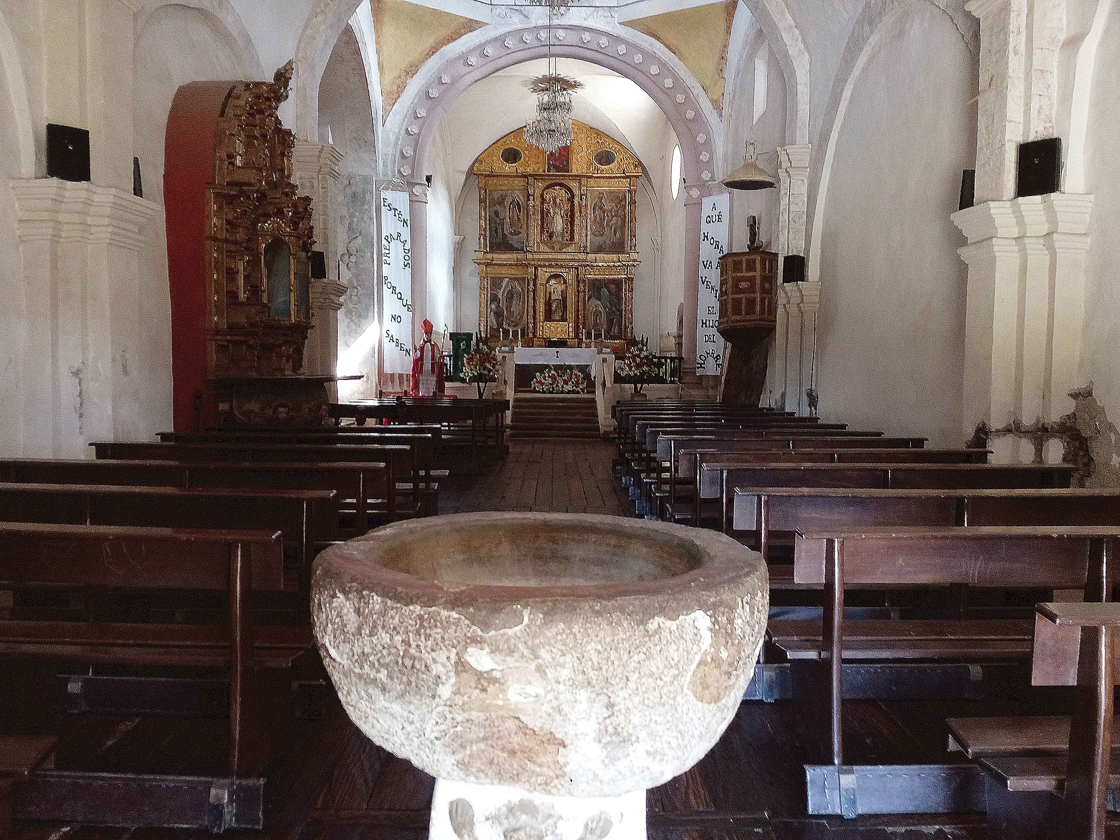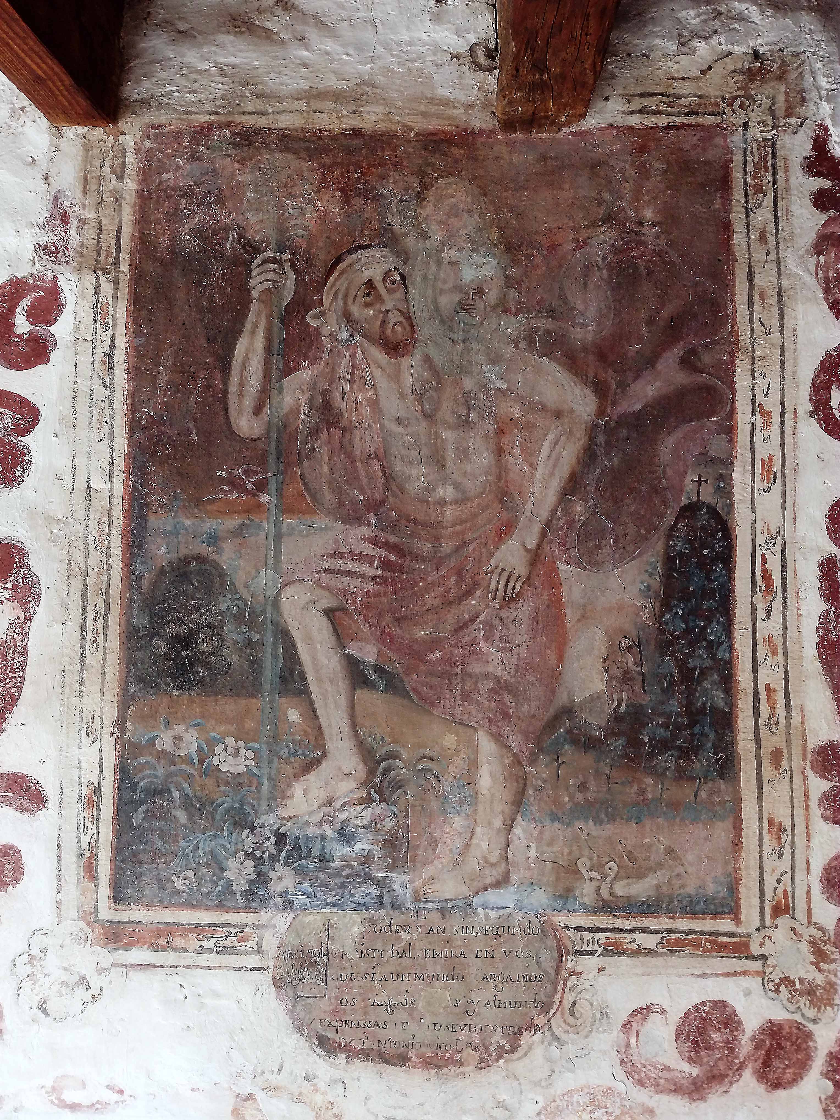Ex Convento de Oxtotipac
Located 7 kilometers from Otumba, the former Convent of Oxtotipac was built in the 16th century atop the base of a pre-Hispanic pyramid. Today, it is admired for its historical and architectural significance—particularly its unusually small staircases, doorways, and low ceilings.
Following the fall of Tenochtitlan, evangelization became a top priority. As a result, members of various religious orders soon began the long journey to New Spain. On May 13, 1524, the first twelve Franciscan friars arrived at San Juan de Ulúa. These friars belonged to the Order of Friars Minor, also known as the Observant or Discalced Franciscans. They carried out their mission throughout various provinces, beginning in the Valley of Mexico and focusing on major Indigenous centers like Otumba, which became a key hub of evangelization due to its large Indigenous labor force, used in the construction of several convents.
The Franciscans arrived in Otumba in 1569, founding the Convent of the Immaculate Conception, and in 1575 they established the Church of San Nicolás Oxtotipac to help control the local population. As a result, Otumba was designated as a doctrinal head town (cabecera de doctrina), serving as both a church and clerical residence.
The convents in Otumba and Oxtotipac often hosted viceroys, church dignitaries, and other important figures traveling along the royal route from Mexico City to the port of Veracruz. This led to Otumba becoming an official viceroyalty stop. The entrance to the Oxtotipac complex still preserves its original wall. In front of the doorway stands an atrial cross carved in stone, decorated with symbolic elements of Christ’s crucifixion. This leads to a spacious atrium, where four early posa chapels, shaped like small altars, remain at each corner.
The Oxtotipac convent has two levels. At the center of the cloister stands a monolithic stone fountain carved with floral motifs and encircled by a double Franciscan cord, a key symbol of the order. Drainage and water collection systems typical of 16th-century convents surround the cloister. Narrow corridors connect the refectory, kitchen, and a small cell known as the "celda de castigo", where friars practiced penitence. A narrow staircase leads to the six upstairs cells and the terrace. Murals can still be seen on the walls of two of these rooms.
The monastery’s church consists of a single nave with a barrel-vaulted ceiling supported by stone arches. Some 16th-century elements have been preserved, including the triumphal arch of the presbytery, which features a series of carved spheres and two small animal figures—symbolizing bulls. The open chapel stands beside the church, and at its entrance is the former baptistry, where a carved stone baptismal font dated 1570 remains in place.






