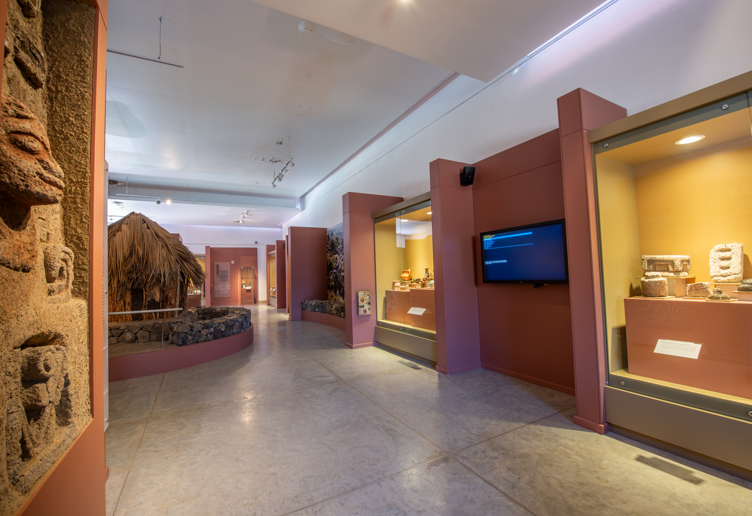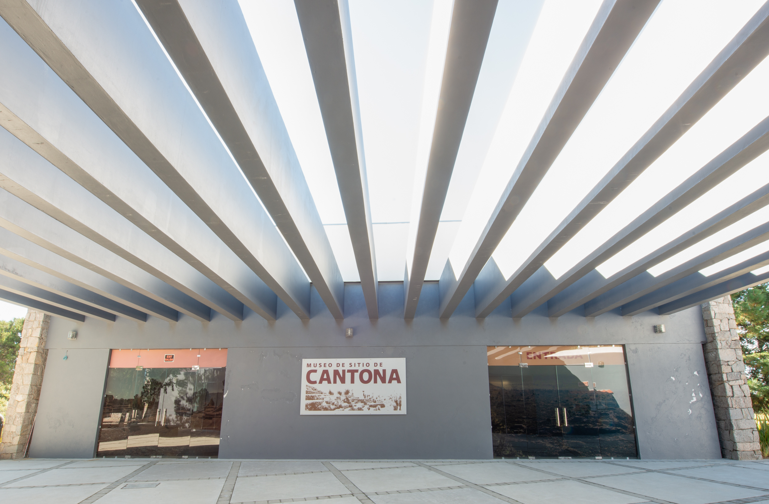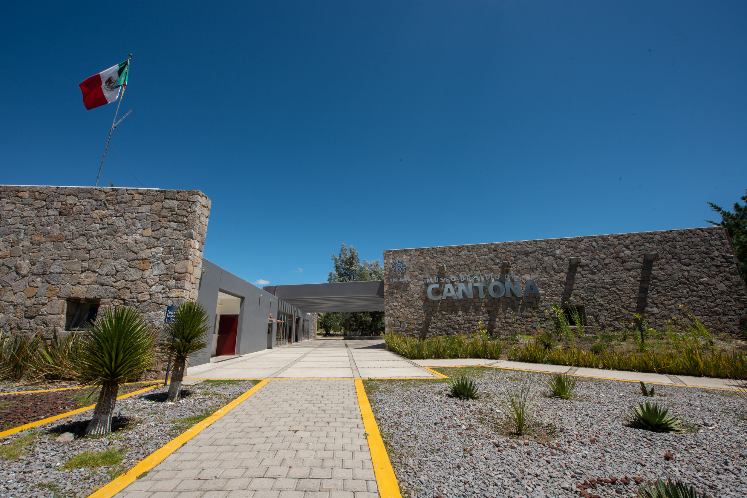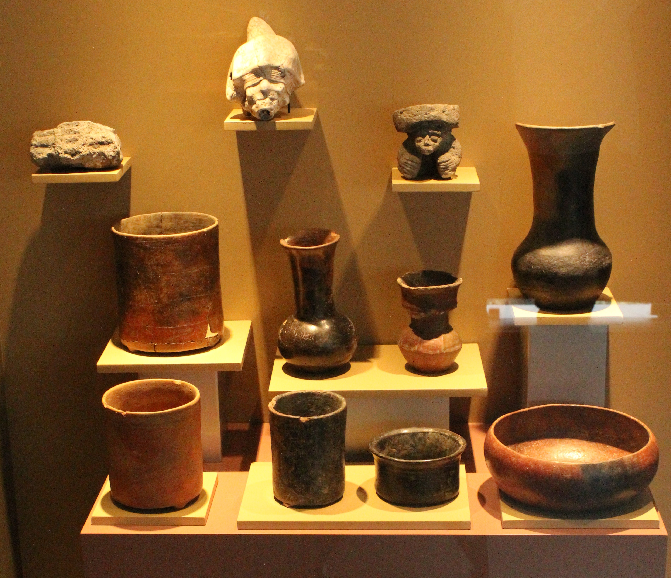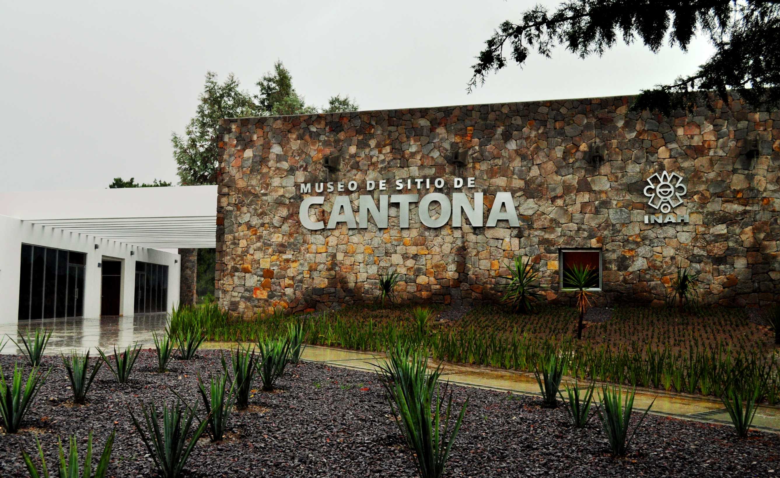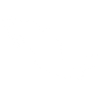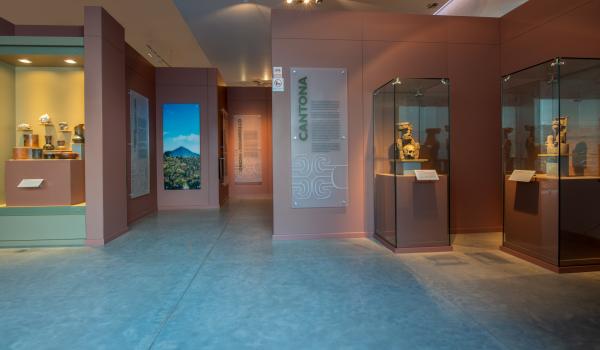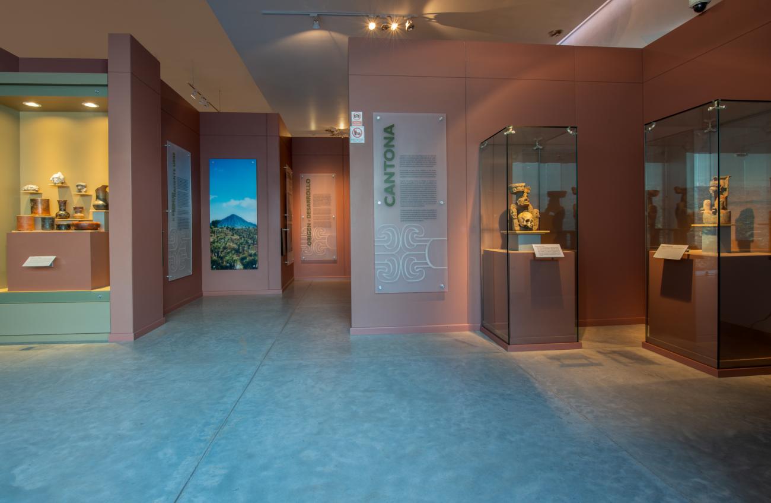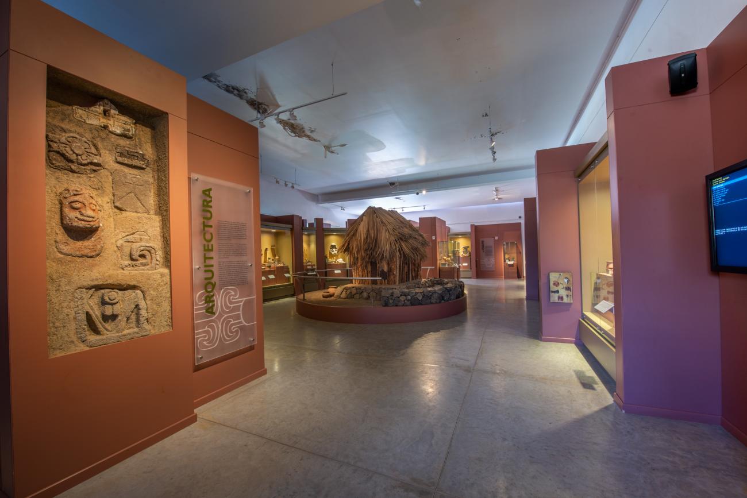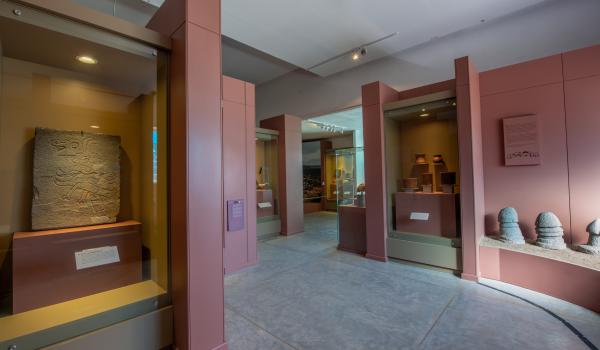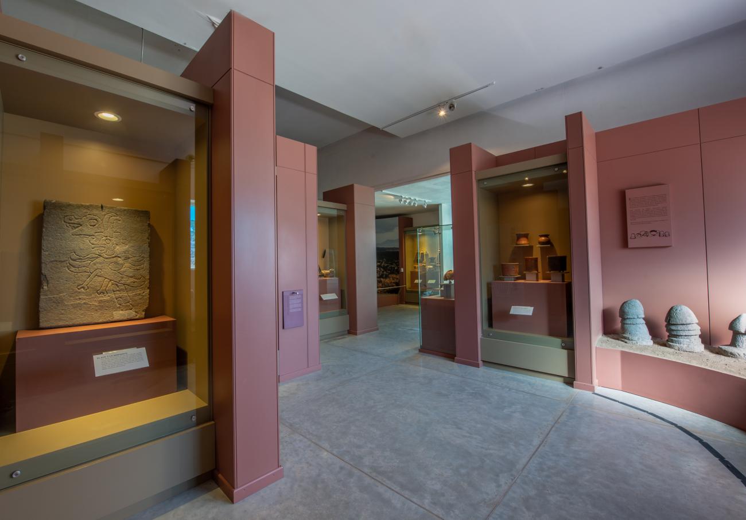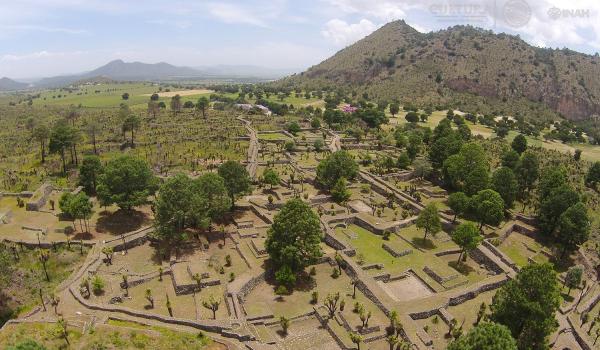At the Cantona Site Museum we can see the results of more than 20 years of archeological work, which has resulted in theories about everyday life and the world view of the society which built and lived in this city.
The selection of finds from many seasons of excavation includes: the bones of animals eaten as food, and in some cases given as offerings, architectural features adorning some of the city’s buildings, and various implements used in daily life and rituals such as projectile tips and knives. Other items include grinding stones, great pots for grain and water storage, smaller pots and patojos (foot shaped receptacles) with signs of use in the preparation of food as well as tools used for preparing ixtle fiber. Visitors can also see musical instruments, green stone and shell ornaments and human remains found in burials.
A space was set aside for a site museum when the archeological site opened to the public in 1994, but there were no finds yet to display. The existence of a collection of objects taken from the Cantona site and kept in the town of Tepeyahualco was known about. It was in the keeping of the family of Juventino Limón, who many years previous to the arrival of INAH had carried out his own excavations of the site. The result was a “collection” which he displayed in the living room of his house, despite the fact it had never been properly inventoried by INAH. The archeological project decided not to ask for this collection and to leave the building of the museum until later on.
Each year since the opening of the site, the archeological project with its team of specialists directed by Ángel García Cook has continued to work seasons on site and over time it has rescued an immense number of pieces made from different materials, including ceramics, stone, obsidian and the remains of bone.
As a result the need for a museum at the archeological site was discussed again in 2002, and at the same time it was determined that Cantona required the basic infrastructure to run the site properly, such as a road, electrical power, water, site security, a discrete area for the services unit and a materials store. The ultimate objective was to build a site museum.
The architectural plan consists of two single-story buildings separated by a corridor, one for the exhibition galleries and the other for the administrative offices.







