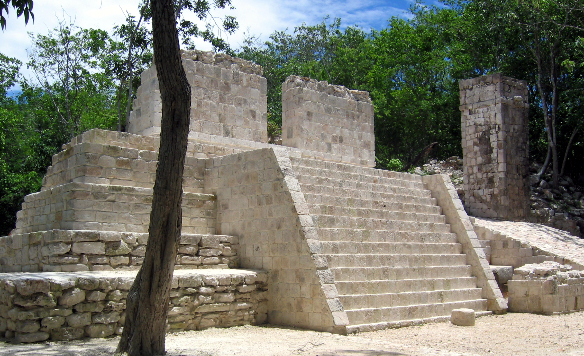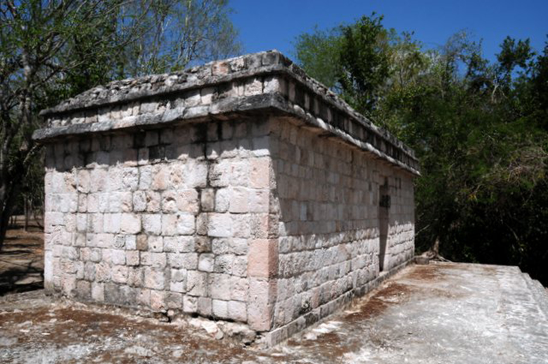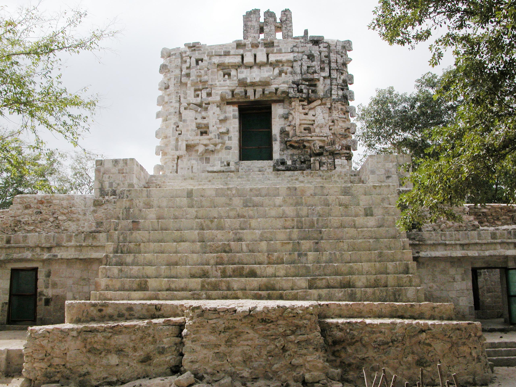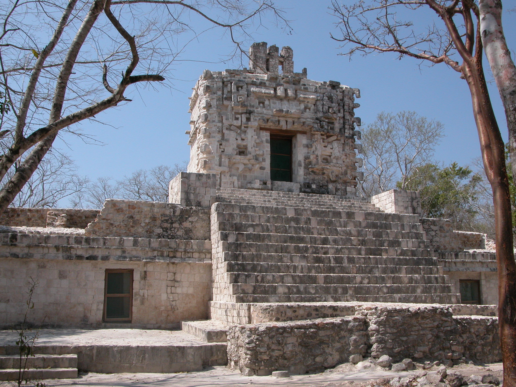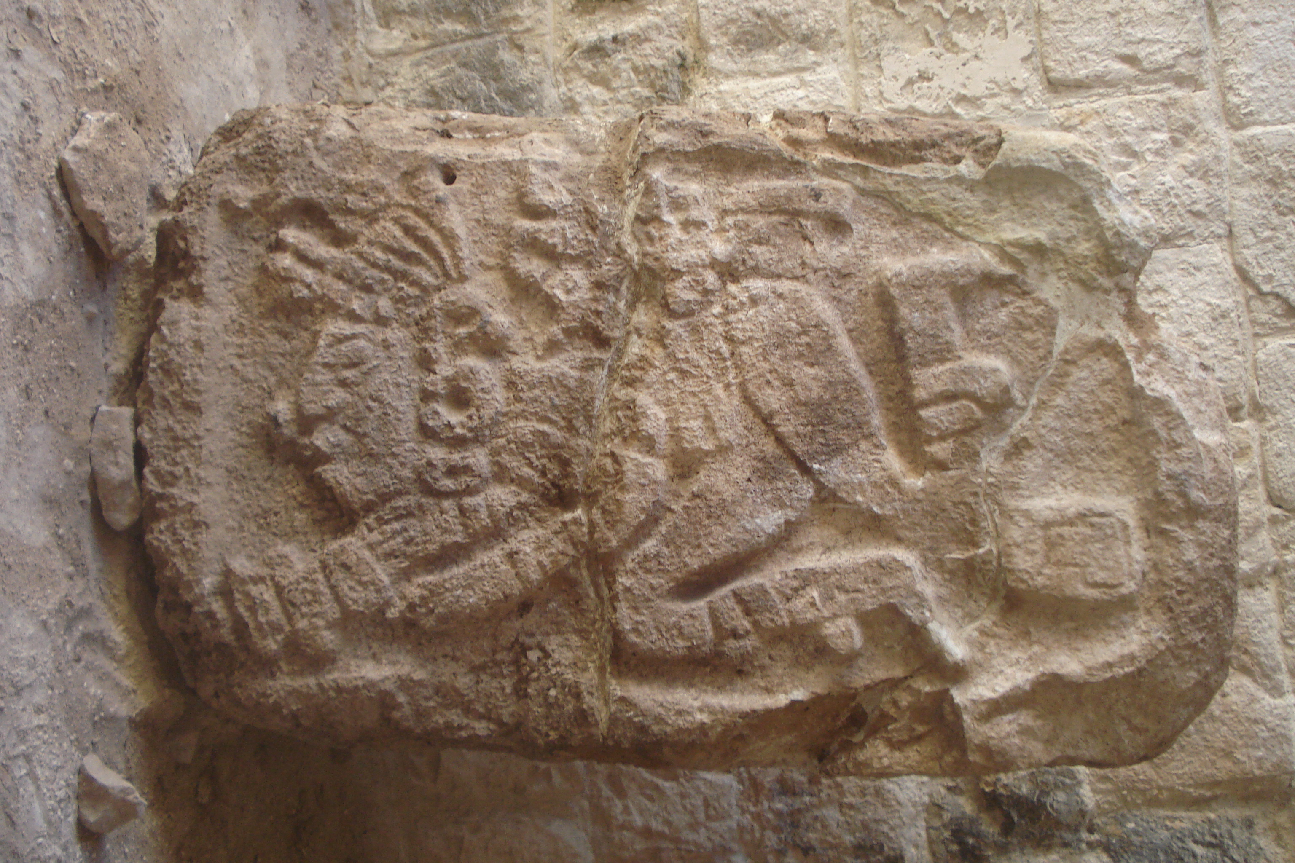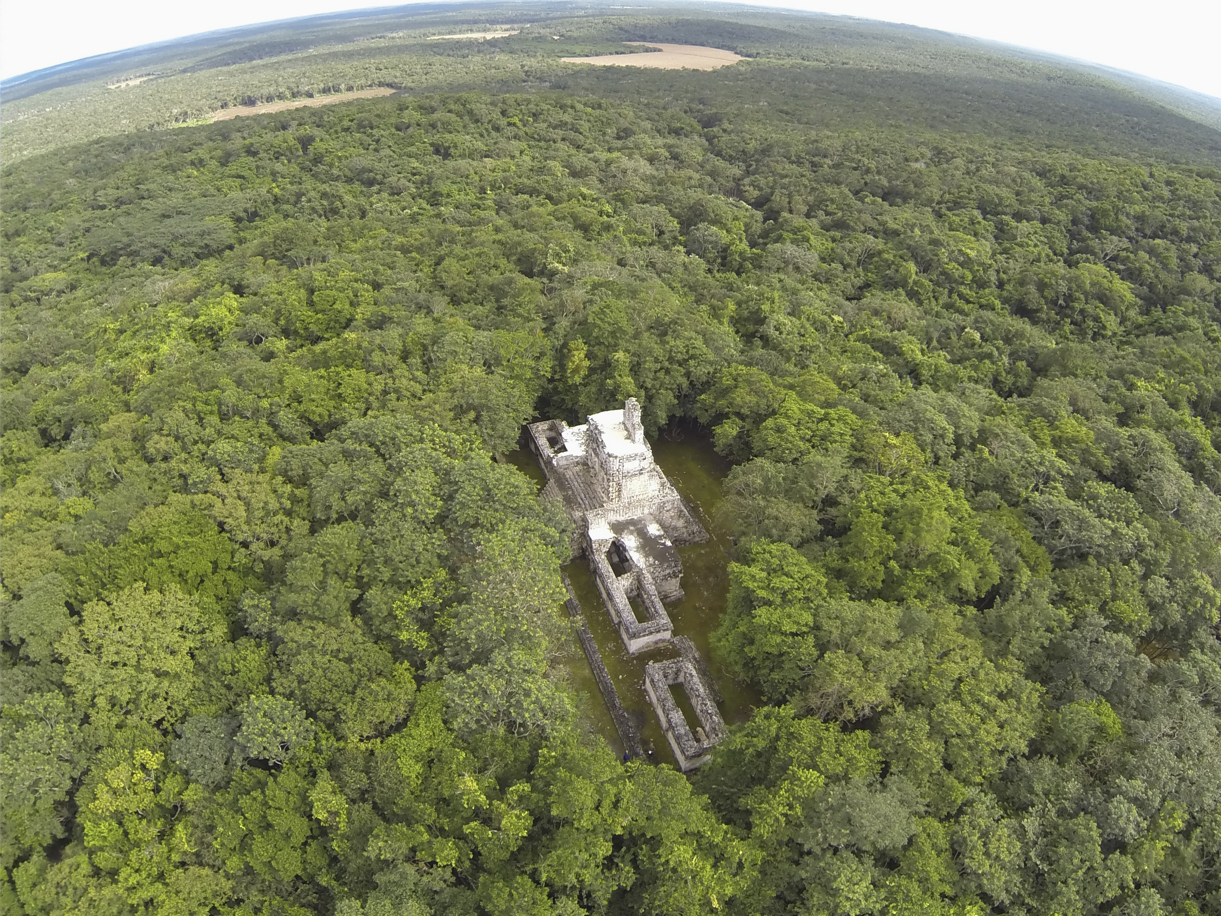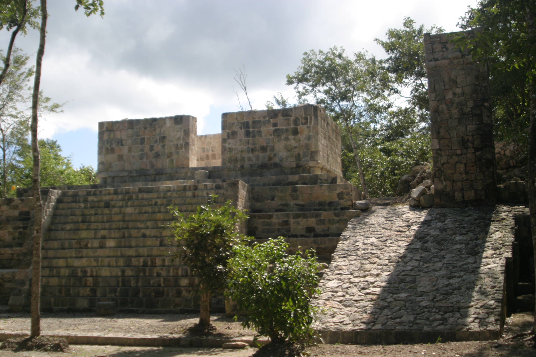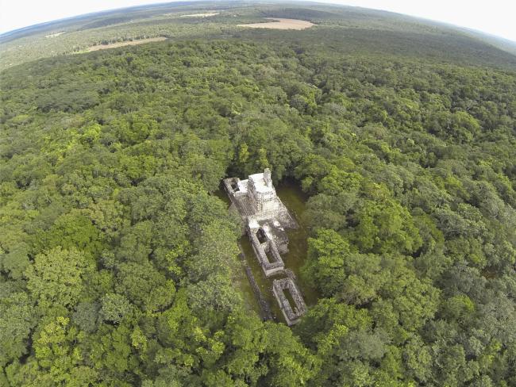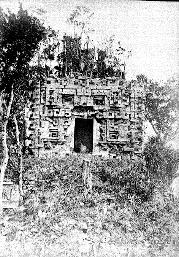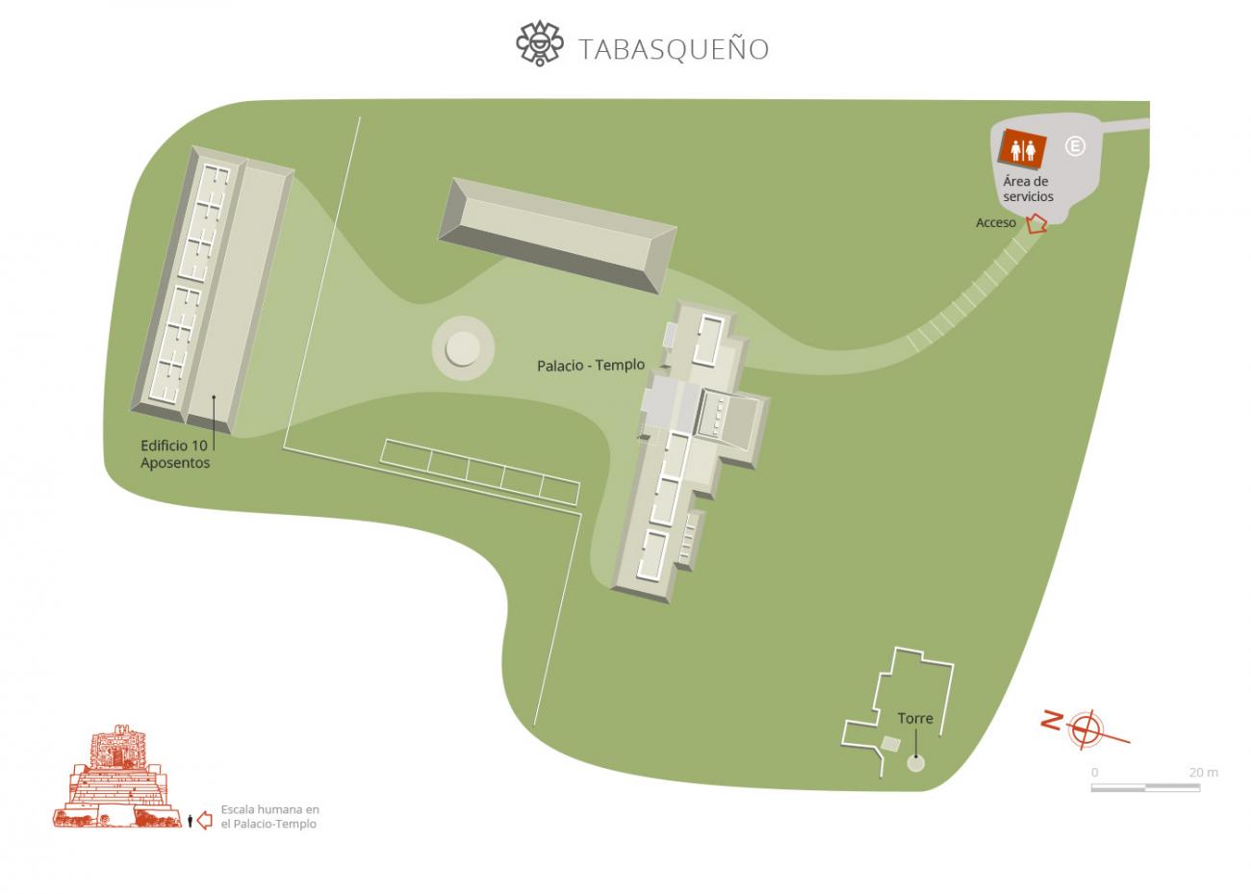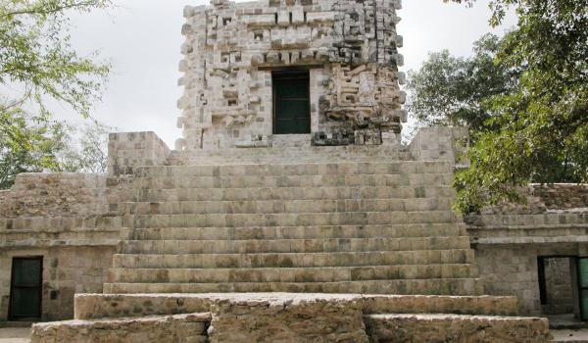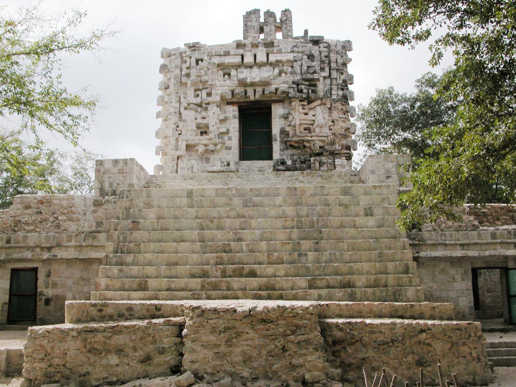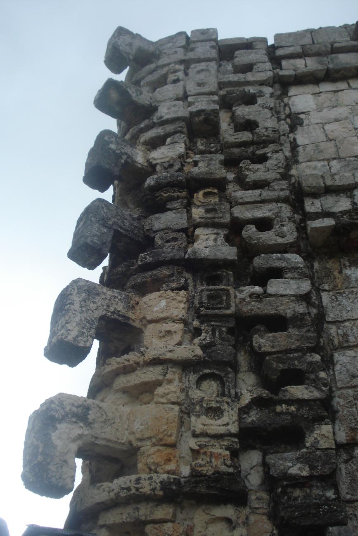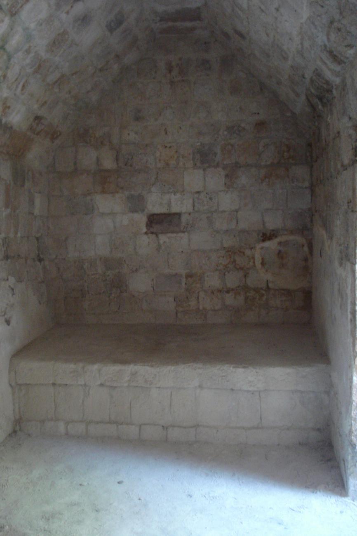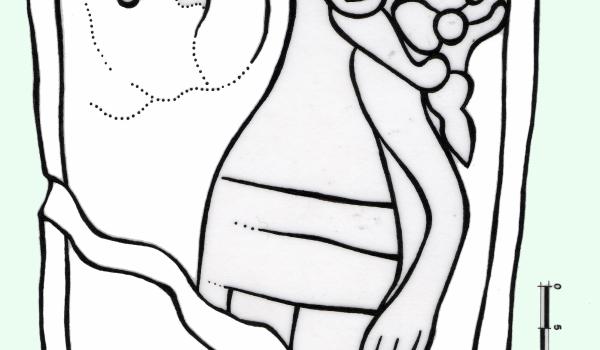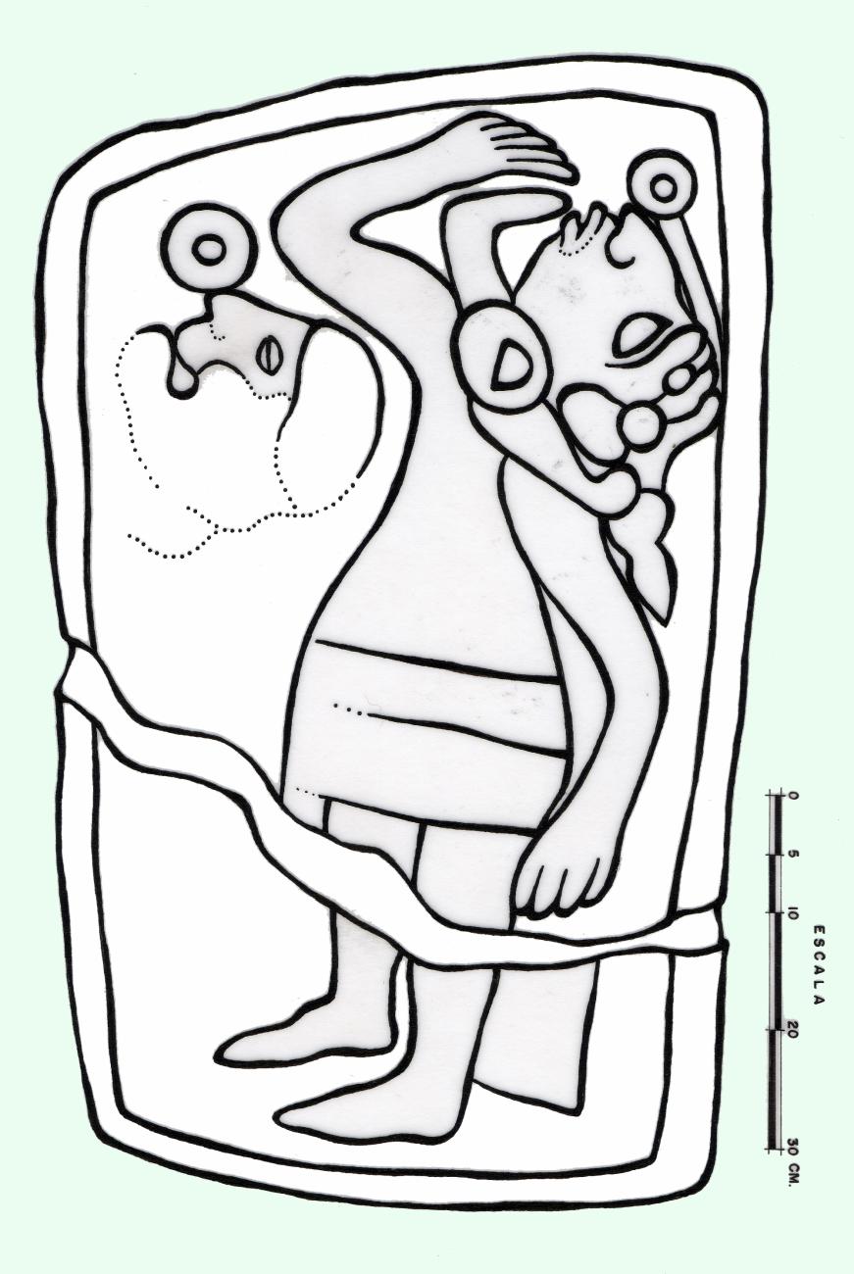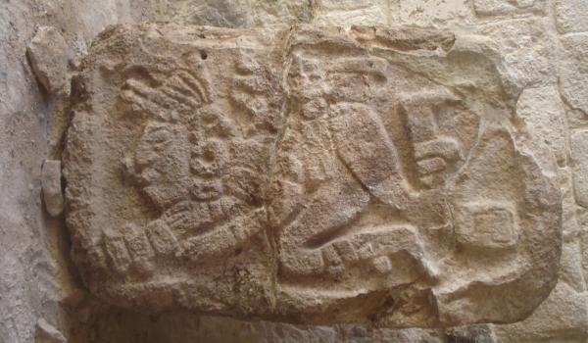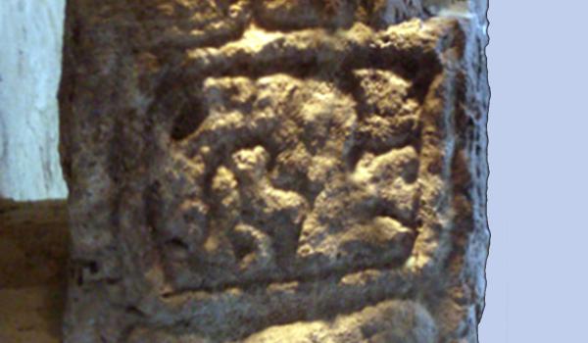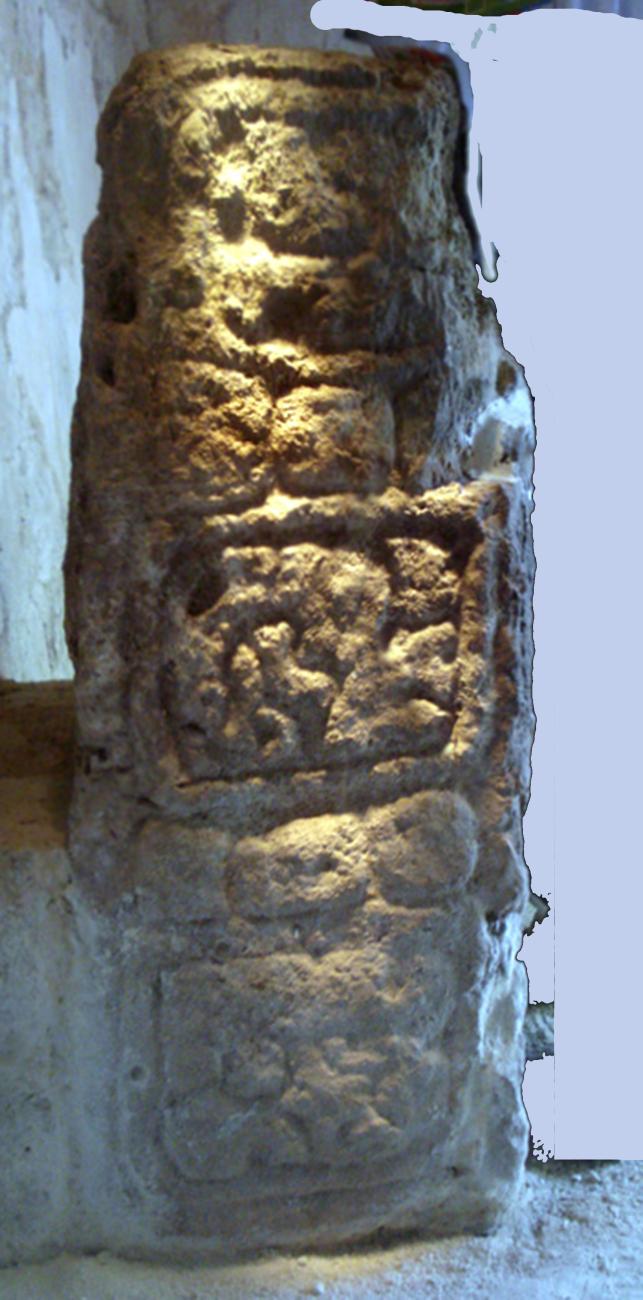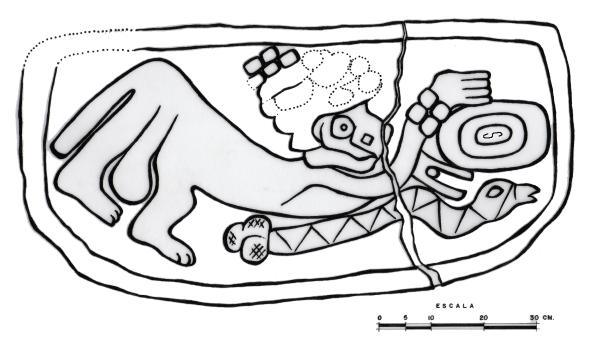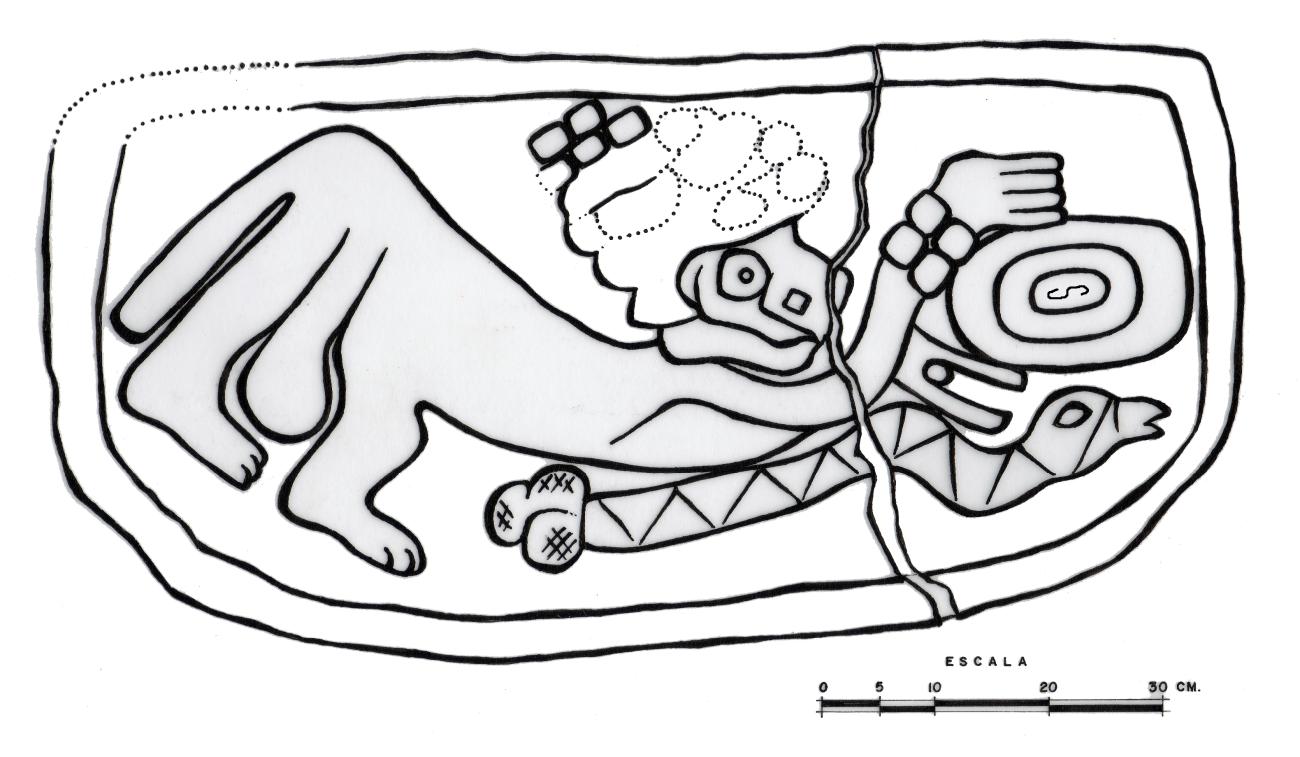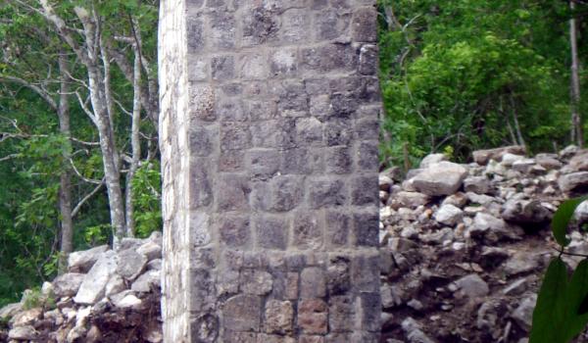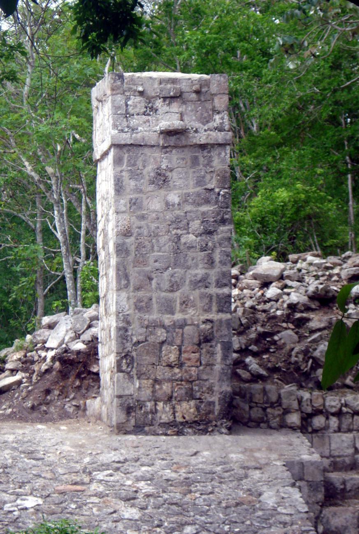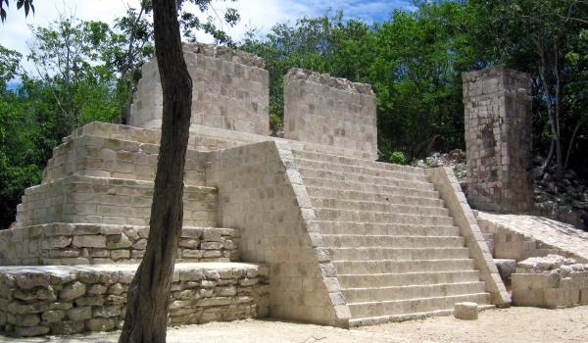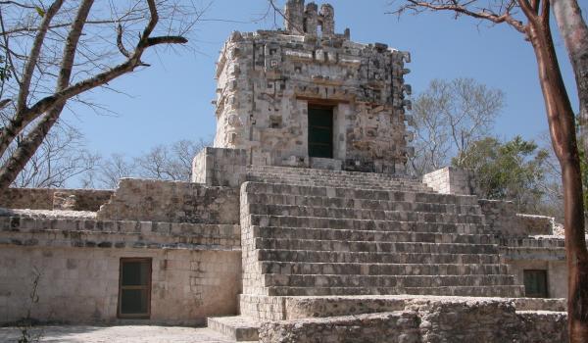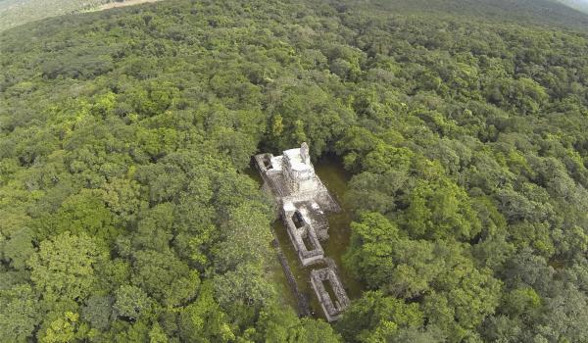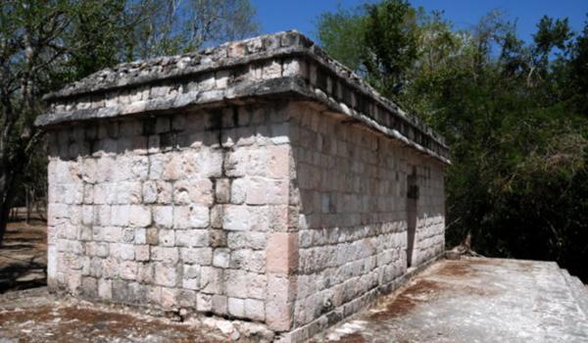Given Tabasqueño’s location, on raised ground, the site’s former inhabitants accessed water from two sources: two springs to the east and the west of the settlement’s central area; two caves in the middle of the site; and a series of “chultunes” or underground rainwater collection reservoirs. These cisterns were generally bell- or bottle-shaped and coated in stucco to prevent filtration, and they could store between 1,300 to almost 16,000 gallons of water.
The main buildings at Tabasqueño form three architectural groups. The constructions are characteristic of the Chenes style of architecture, dating from the Late Classic (650-850 AD) and notable for the profusely decorated façades. In Group 1 there are remains of Structure 1 or the “Palace-Temple”, the most well-known construction at the site with an imposing zoomorphic façade. This two-tier building is abutted to the south by a plaza measuring 200 feet (north-south) by 130 feet (east-west).
The concentration of monumental architecture and presence of hieroglyphic sculptures and inscriptions strengthens the argument that Tabasqueño was an important regional settlement given the rarity of Chenes sites with hieroglyphic inscriptions and reliefs. Santa Rosa Xtampak and the eight stelae reported there are located some 28 miles away as the crow flies. Dzibilnocac, which also has stelae and monoliths, is located 17 miles from Tabasqueño. San Miguel Pakchén (Xpulyaxché de Maler), where a small stela has been found, is located just three miles to the northwest. In that same direction, but 20 miles from Tabasqueño, is an archeological site called Dzehkabtún which has various stelae with glyphs and a number of sculptures.
Teobert Maler (1895) was the first person to discover and report on the site. Eduard Seler (1916) described the main building based on the earlier studies. Alberto Ruz (1945) mentioned some details of the buildings that were still standing. Ricardo Robina (1956) reported on architectural details and the layout of the buildings on a terraced hill. Harry Pollock (1970) summarized the existing information and drew up a detailed study of his visit to Structure 1, at that time one of the finest examples of the Chenes façade style. David Potter (1977) made a brief summary of the information from Tabasqueño. Paul Gendrop (1983) drew the site’s buildings and made their comparison easier. Abel Morales and Betty Faust (1986) made the first archeo-astronomical analyses of the site. Renée Zapata (1987) drew up a preliminary map of Tabasqueño. George F. Andrews (1986) contributed with further architectural details about Tabasqueño. Sprajc and Sánchez Nava (2013) reassessed and studied various issues of the site’s pre-Hispanic astronomy.
Agustín Peña undertook the earliest conservation works at Tabasqueño in 1979. Antonio Benavides C. (1992) carried out consolidation work on the tower and some sectors of the Palace. Later, under the supervision of Ramón Carrasco (2003), work was carried out at the Palace-Temple, Structure 1-A and Structure 3. Sara Novelo and Antonio Benavides C. were responsible for overseeing the transport of sculptures (2009) and carved stones (2013).




