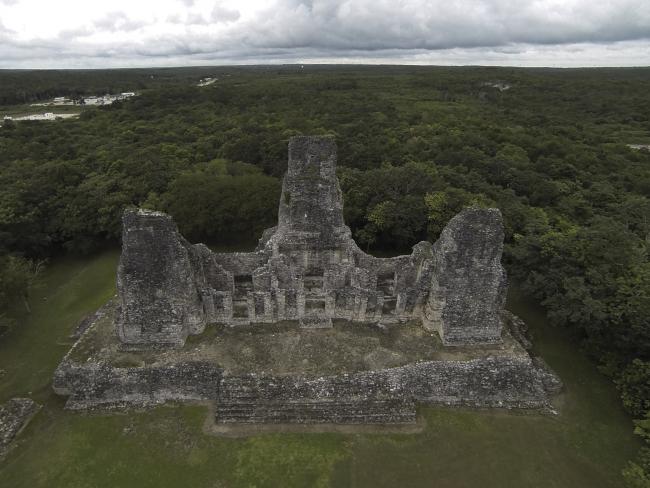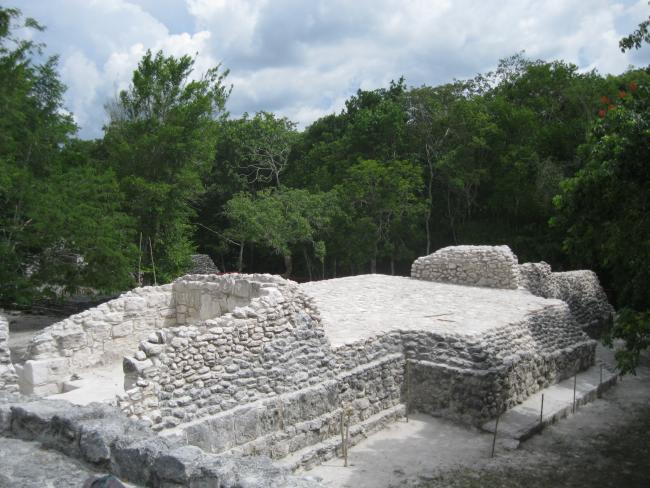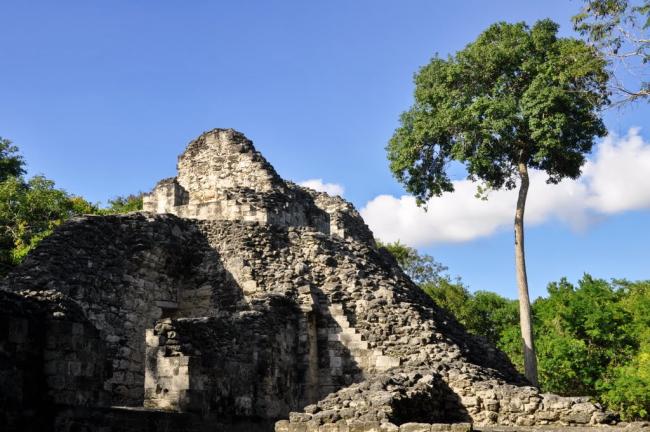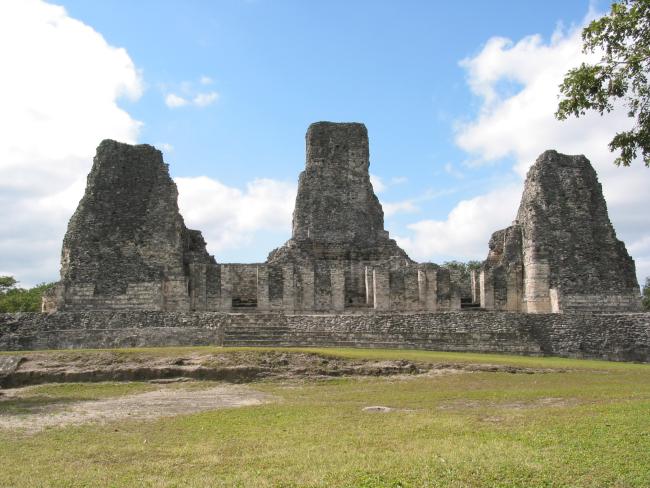
Grupo I
It is the only one open to the public and stands out for the building called the Three Towers. It was built on a hill following a linear pattern. The monumental structures are located on an east-west axis, forming plazas open to the north, and the main facades are arranged towards the east, with the exception of Structures III and VI-2, whose front facades are oriented to the north, where the low ground is located. In addition to the masonry buildings and small mounds, some albarradas have been recorded to the south and west of the group, as well as several hollows that could have functioned as quarries or watering places.
Structure I-1: It is the most important of Xpuhil, it has greater dimensions with respect to the others and it is characterized by its three towers, being the central one the highest; all of them show the distinctive characteristics of the region. The building is formed by a platform located on a limestone outcrop, its façade faces east and has 12 double bays with sidewalks. Both sides of the main openings are decorated with cascades of stylized masks arranged in profile. Among the decorative elements we observe symbols of mats linked to power. It has been stylistically dated to the end of the Late Classic period (around 760) and is considered one of the last examples of classic Río Bec architecture.
Structures 1-2 and I-2A: Structure I-2 dates from the end of the Classic Period and is a building classified as an elite residence, judging by its architecture. For its part, building I-2A is a little later, but was also occupied by the ruling class.
Structure I-3: Building I-3, whose façade faces north, has a platform with a projecting stairway, as well as the simulation of two small towers formed by a pair of double bays, joined together by a masonry massif.
Structure I-4: Structure I-4, facing east, has a base with a pyramidal body in the center, flanked to the north and south by double bays, the last of which has a double access.







