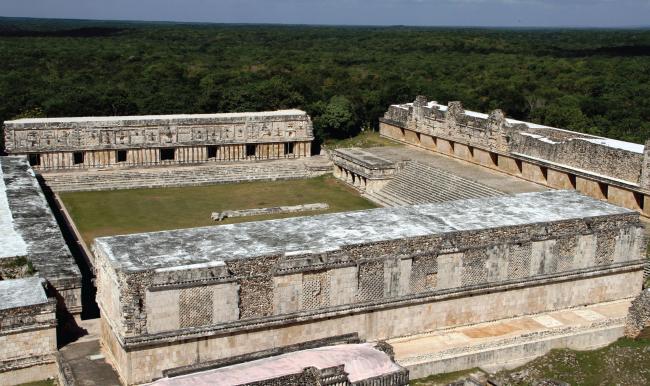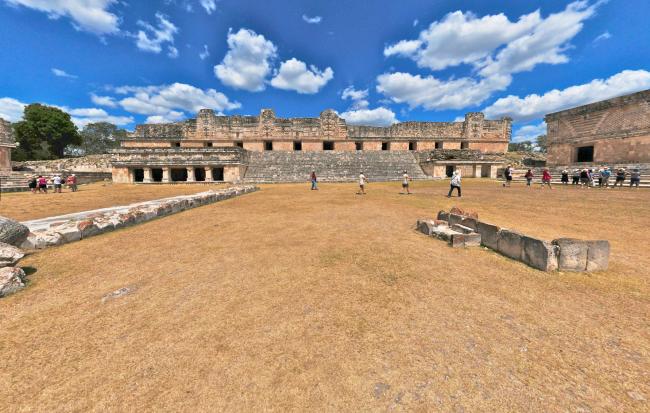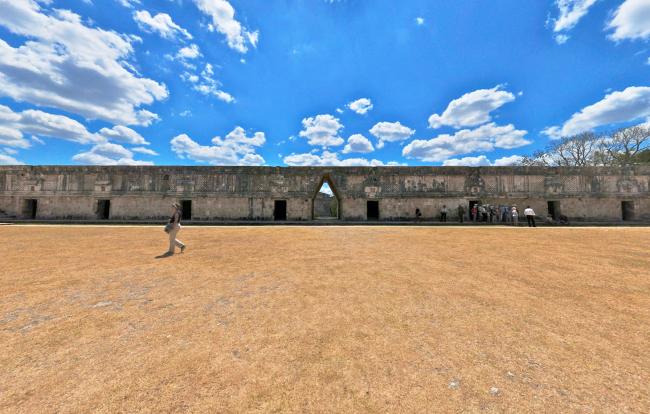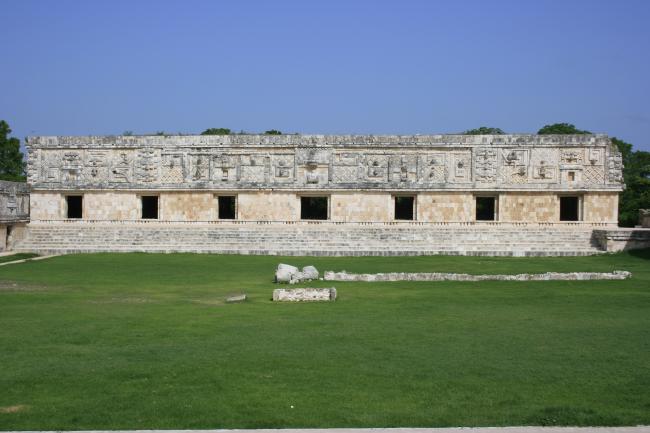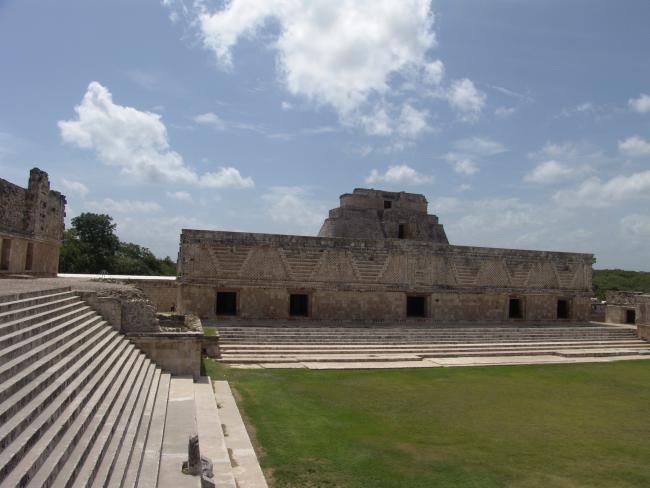
Grupo Cuadrángulo de las Monjas
Estructura
The name of this complex was assigned by the Hispanic colonizers, who thought that the rooms were the residence of Mayan priestesses.
The complex rests on top of the artificial platform, on which four buildings with different levels and variations in shape and design are deployed. The ancient builders not only achieved harmony with the different levels and the horizontality of each building, but also combined the scale of the buildings to the human scale, which shows a rhythm with the entrances and a rich message in the decorative detail, achieved through a filigree in stone. The decoration of this complex is varied, but the latticework, serpentine motifs, masks of Chaac and Tlaloc (water deities), jaguars, owls, human figures and huts predominate.
The remodeling and integration of the Quadrangle of the Nuns was achieved in a very short time, because based on the inscriptions and dates of carbon 14 we can know that the East Building has a date of October 2, 906, the South Building, April 23, 906, and the throne located at the beginning of the staircase of the North Building has a date of January 20, 909. Later, the foundation of the South Building of the Nuns underwent modifications, as it presents remains of smaller buildings with a “C” plan, roofed with perishable materials and arranged around open courtyards. This occupation is dated between 950 and 1150.
North building: This construction is the most important because of its dimensions and the height at which it is placed. On a platform of about 100 m long, 20 m wide and approximately 7 m high, this terrace is accessed by a wide staircase 30 m wide, and on it stands the building that is 81 m wide. It is also composed of two parallel bays divided into 11 rooms (22 in total), each of them communicated with the one in front, as there are only doors on the facade facing the courtyard, while at the east and west ends there are two other rooms in each, with entrances on the side facades.
South building: This building forms the main facade and in it is the door that gives access to the patio. It is composed of two bays separated by a central wall and divided into rooms by transversal partitions, in this case four on each side of the central door, so that, in total, there are sixteen, plus two at each end that were added later.
West Building: The Poniente Building is located on a similar platform and opposite the South Building. It is 54 meters long and has the same height and width as the East Building. Its distribution is also very similar, with seven double chambers, of which the central one is slightly larger. The facade rises on the plinth, decorated with columns. The lower part is undecorated, with an incoming plane on both sides of the doors. The frieze, between cornices of three elements, is like those of the other buildings, vertical and with a complicated decoration distributed according to the axes of the seven doors.
East building: This building has been totally consolidated and restored. It is based on a 2.35 m high platform that is reached by a stairway that covers the entire length of the terrace, which is 47 m, whose first steps are very wide.
The building is 48 m long by 10.50 m high. Like the others, it consists of two bays divided into eight rooms each, by means of partitions; the central rooms are larger than the others, which makes the separation between the central door and those on its sides on the façade greater.


