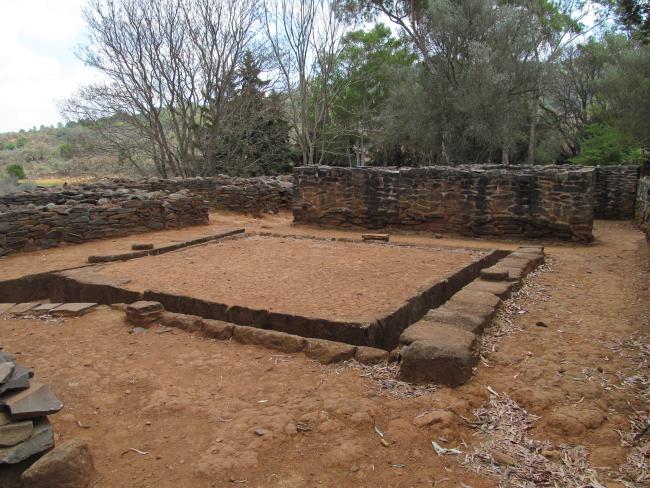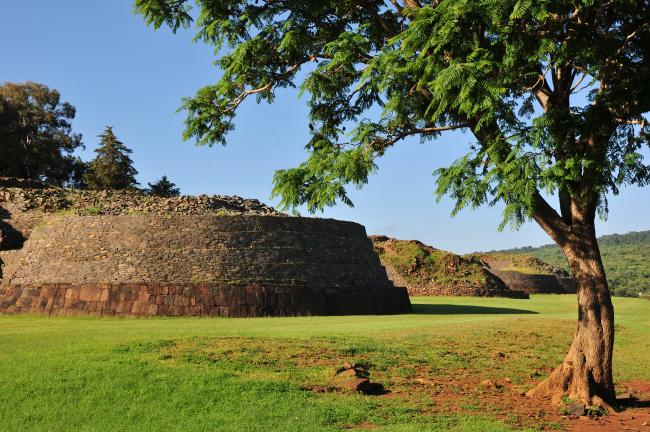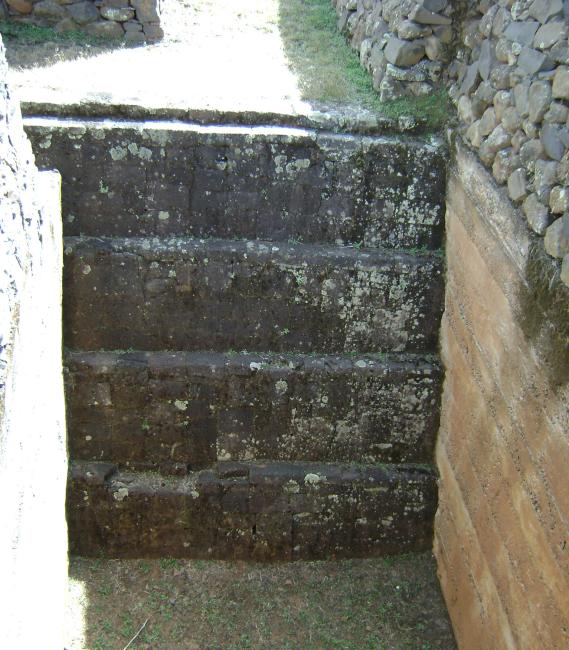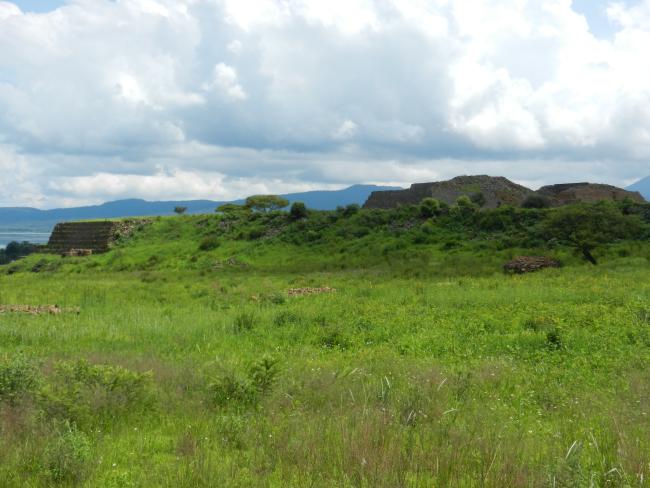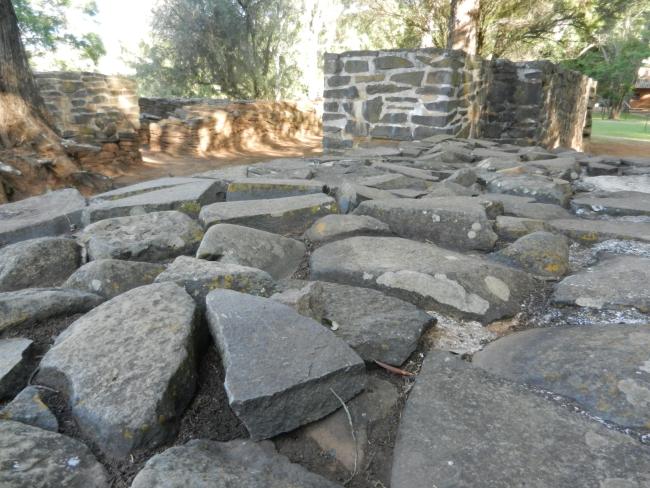
La Gran Plataforma
Estructura
The Yácatas have stood out for being the most outstanding monuments in the area, whose singularity consists of being located on a great platform. This construction is actually a huge artificial terrace, integrated into a nearby ancient volcanic cone called Yahuarato. The terrace measures 450 m long by a little more than 250 m wide, integrated by several tons of stones that were carried by hand. In its interior are the remains of other smaller platforms, perhaps with an equal number of structures on top, a whole set built in previous times. Of these substructures, only a part of the yácata housed under the so-called Yácata is known.
The Palace or Building B: In it was located a paved and a channel surrounded by a courtyard, which in turn surrounded rooms and a corridor, whose roof was supported by columns of which only some stones of their bases remain. Human remains were found in the rubble, including fragmented and complete skulls, some with intentional frontal deformation. One of them (male) has the upper teeth filed in the form of a “swallow tail”, a type of dental mutilation supposedly characteristic of this ethnic group, for this reason it is considered that the enclosure was destined for the use of the elite. Outside, heading north, you can see the profile of the Main Platform, remains of altars and a group of stones with engravings, which allude to the firmament and the figure of the hurricane.
The Yácatas: The form of these constructions results from the combination of two geometric bodies: a pyramidal portion of rectangular plant, up to ten staggered bodies, parallel and in slope; plus another section with semicircular displants, made of the same form, which gives it a conical silhouette. The construction system gives the impression that they are sloping walkways. The reality is that they are several superimposed bodies, initiated from a center that was increased towards the sides and upwards with flagstones, only arranged and glued with mud. The five main buildings of Tzintzuntzan, called Yácatas 1 to 5, were accessed from the east by a narrow stairway with alfardas, of which only minimal evidence remains. The characteristic architecture of this city is common throughout the Tarascan territory and to a certain extent in other northern cultural portions of the country. To the southeast of the area open to the public, but at a higher level, on the hillside, there are two other yácatas also on an artificial platform. From there it dominates the complex of La Ciudadela, the other buildings, other areas of terraces in front and of course the lake.
The Well of the Sounding: It allows to understand the superposition of the constructive stages of the place. It is possible to appreciate that a first platform existed where certain structures were located, of which we still know very little, and on this one the today visible platform and the five Yácatas were built. At the bottom there is another base with the same silhouette and almost the same proportions of the upper ones. At its base it is possible to observe the original floor on which the first city was founded.
The Citadel: It was the center of a practically walled city, a main square where court life was developed and religious and civil ceremonies were carried out, therefore it was for residential and administrative uses or functions. The great platform served to support buildings of mixed plan, the temples that crowned them and, at the same time, functioned as a defensive wall, integrating a real fortress. Therefore, it is not strange that the Spaniards used this same space to live and shelter from any surprise attack. That occupation left as a witness a series of Hispanic objects -which have been rescued during the excavations of this plain- such as objects manufactured with glazed clay, associated to feminine figurines made in mold and clear European seal; as well as spurs, glass, coins, porcelain and crucifixes carved in stone.
The Warehouse or Building E: It is a housing complex composed of several rooms of generous dimensions, distributed around a central courtyard. One of the enclosures around this complex has its four sides almost closed, where it has been suggested that it was a granary or warehouse for the goods of the kingdom and the products of the tribute. The excavations made here uncovered fragments of Tarascan objects and some others of indigenous manufacture, although with European designs. From the above, it can be concluded that the constructions were erected for the native elites and that, years later, they were used by the Europeans who were stationed there, who modified them according to their own needs.


