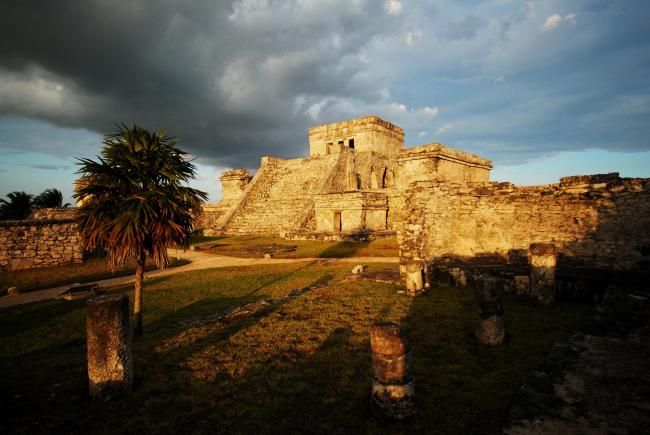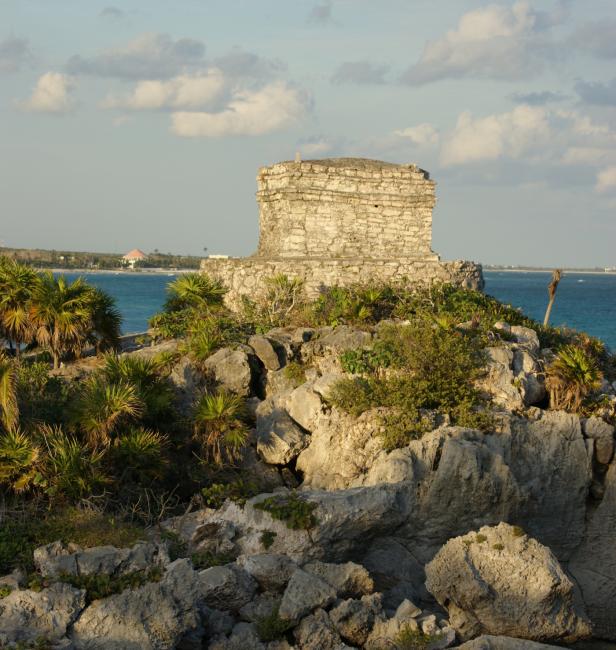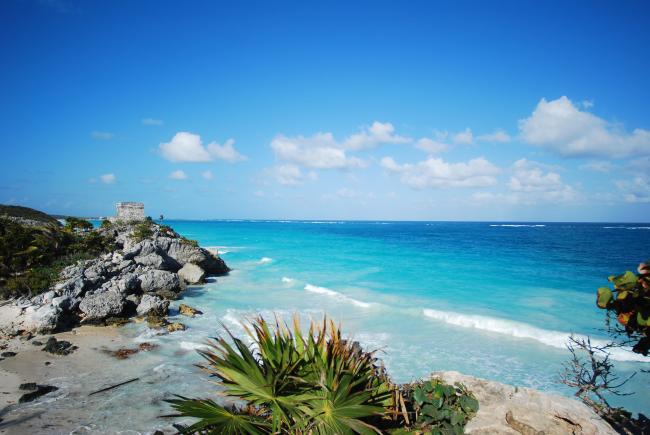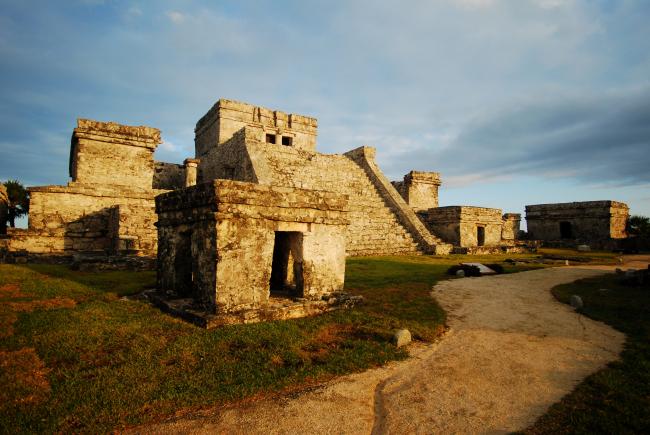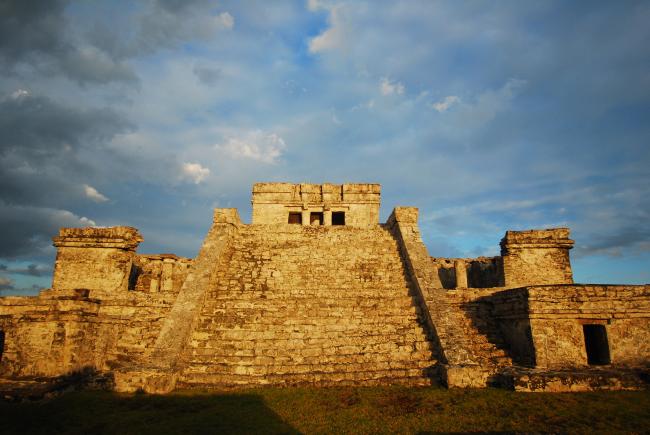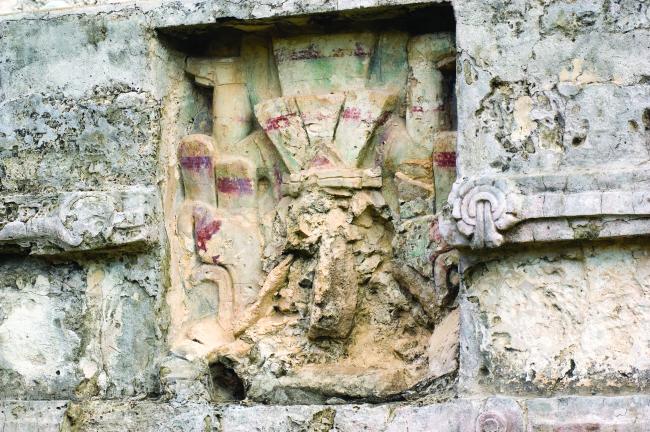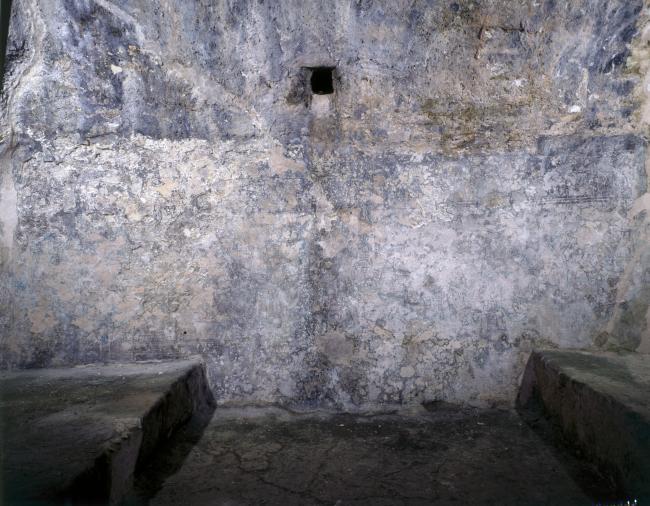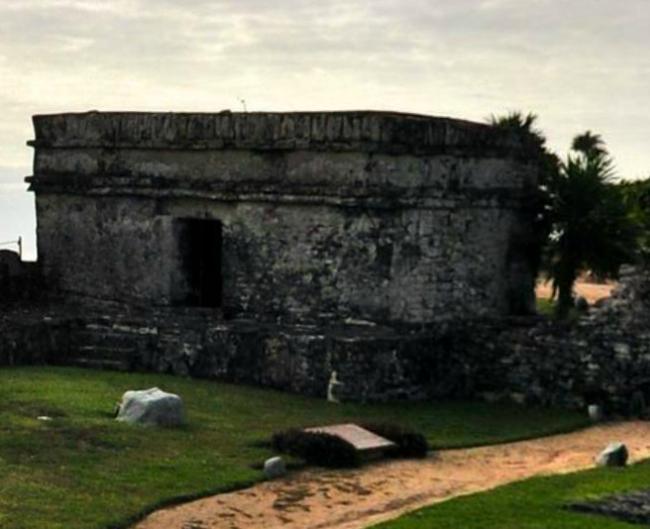
Grupo Kukulcán
Estructura
It consists mainly of small structures that possibly functioned as altars-adoratories, as well as a small temple.
Temple of the Wind: Architecturally it is characterized for being a square temple built on a base with rounded corners. These features are associated to Kukulkán in his invocation of the god of the wind, that is to say, the deity Ehécatl-Quetzalcóatl for the Nahua groups.
La Caleta: The cliff that delimits the site is interrupted by the formation of a sandy cove of easy access from the sea, in this place is the so-called Interior Precinct. It is possible that the cove was used for activities of embarkation and arrival of the canoes of fishermen and merchants.
Inner Enclosure: It is the most important part of the site, it is located with the central point and attached to the east of the settlement. It consists of 12 structures such as pyramidal bases, temple, shrines and platforms, distributed around a square and arranged in such a way that the walls of the same, aligned with a wall of low dimensions, separate this set of the rest of the buildings.
The Castle: It is the tallest structure; it was built taking advantage of the rocky cliff, a point from which the landscape of the Caribbean Sea and the mainland is dominated. It is located in the center of the religious space, which highlights its importance. This temple shows several moments of construction and attachment to the original building; the upper temple shows two vaulted rooms with three entrance openings; the lintel is supported by two snake-shaped columns; the facade has three niches, the center one preserves the remains of the representation of a descending deity and in the corners of the frieze there are two zoomorphic masks made with stucco.
Temple of the Descending God: It is located toward the north side inside the enclosure; it consists of a platform that sustains a temple of a single piece or bay that shows benches attached in its lateral walls, some with remains of painting as decoration; its access is by means of a stairway limited by alfardas. In their facade they have a niche on the access where the descending deity is observed again.
Structure 5 or Temple of the Descending God: Structure 5 in Tulum is a platform with access stairway in the west; on its top stands a rectangular temple in whose interior there is a sidewalk on each side of the entrance opening; above it has been placed a representation of the descending god with a rich plumage and a chalchihuites diadem. The upper temple was erected on the back of the cusp of the platform, which was formerly a flat-roofed building that was filled in to support the temple.
In the interior of the temple, on a rear wall, a beautiful mural was painted in blue, white and black tones, representing several deities framed in a starry sky. At the ends of the celestial band, which contains solar rays, stars and the planet Venus, appear two birds with a long beak with which they hold a kind of sharp bone. The deities are framed by the body of multiple rattlesnakes; the floor is formed by a long band of jaguar skin that separates the celestial sphere from the aquatic one where various animals appear. The deities appear in pairs, a feminine one, Ix Chel and a masculine one, the solar god; they are presented alternately as young and old deities. On the back wall there is a narrow window at a medium height and almost centered.
Temple of the Initial Series: In the external part of its access it shows a stone lintel and another one of wood in the interior. Currently it is possible to appreciate stucco figures that adorned the facade. In the interior there is a small altar where the stele that marks the earliest date for Tulum was located.


