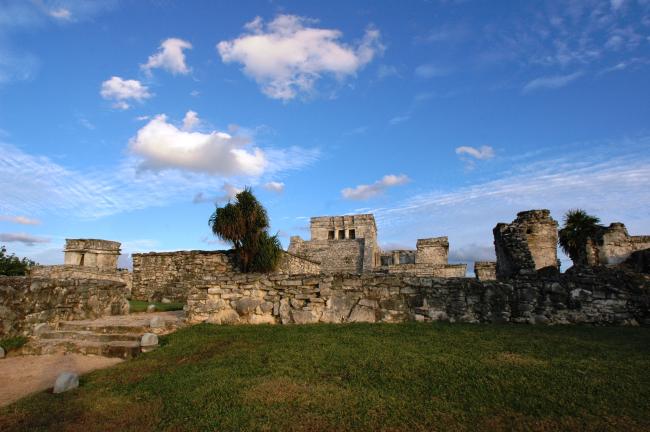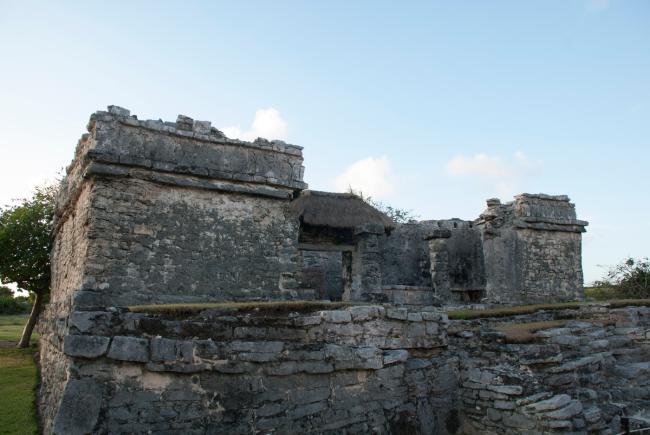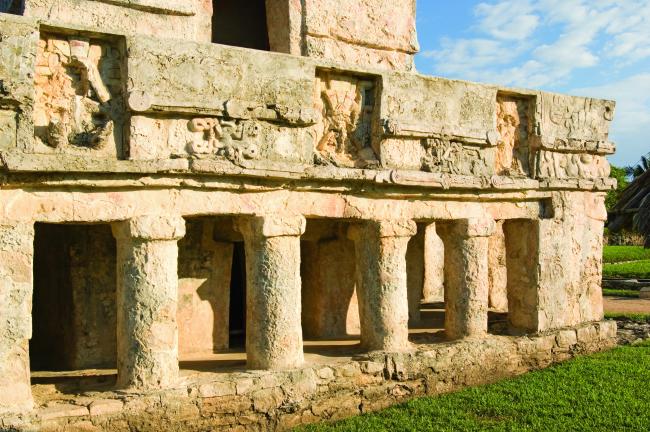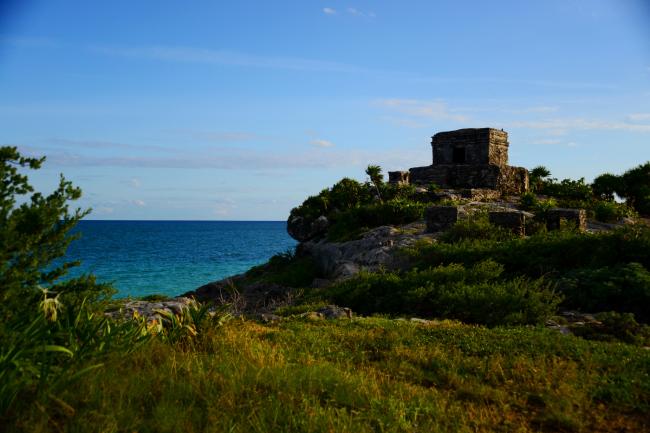
Grupo Central
Estructura
Following the sidewalk immediately after the access to the archaeological zone, a first group of palace-type buildings can be observed, arranged along the so-called main street. It is an example of the architectural order that is manifested in Tulum.
House of Chultún: It is considered that it functioned as a room for an important personage. The portico stands out, with an entrance provided with two columns and a spacious room or interior corridor, which has a small altar or sanctuary in the center. Towards the north side there is another room, added later. Its name is due to the association that is made of this building with the chultun (Mayan term that designates a subway cavity conditioned for the storage of water) located near its southwest corner.
Temple of the Frescoes: It is a construction of two floors, that conserves mural paintings of exceptional quality, in which a series of supernatural deities that inhabit the underworld can be appreciated, that is to say, between the light and the darkness; it builds one of the most important testimonies of the Mayan mural painting. The corners of the building are ornamented by masks with serpentine elements associated with Itzamná, main god of the Mayas of the Postclassic period, identified as an old man with an aquiline nose who is related to life and creation. By its general characteristics, it is inferred the importance that this building had. It shows several attachments of which only one room belongs to the first moment of construction; this room is profusely decorated with frescoes (paintings that decorate the walls), with access to the west, where a small altar is observed in the background.
House of the Columns: Palace-type building consisting of two rooms and two more attached on the west side. The structure is one of the widest and was built on a large “L” shaped foundation. The main entrance is located to the south and it is formed by five spaces divided by four columns that support the roof of the great room; in addition, it shows in the center a roofed sanctuary.
House of the Halach Uinic - Great Lord: Building formed by two central rooms or bays and a lateral one. The access is from the south side and leads to a portico with columns and a pilaster. In the interior it is observed, to the center, a small sanctuary and on him a niche with a descending deity that shows painting remains.
Altars-Adoratory: They are very small constructions, of less than one meter high and square plan, which are very common in the sites of the eastern coast. It is considered that they were used for the placement of sculptures of their deities.







