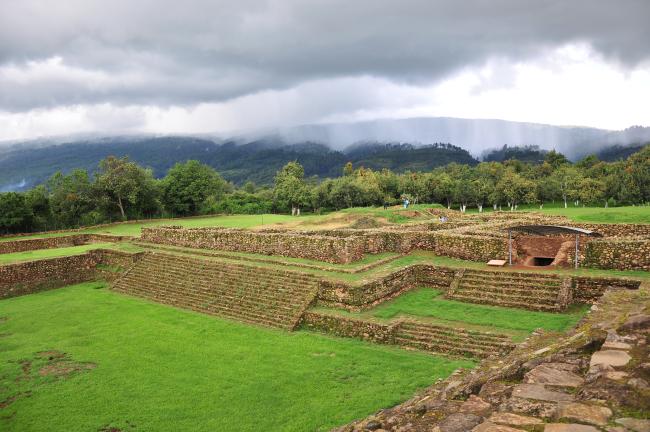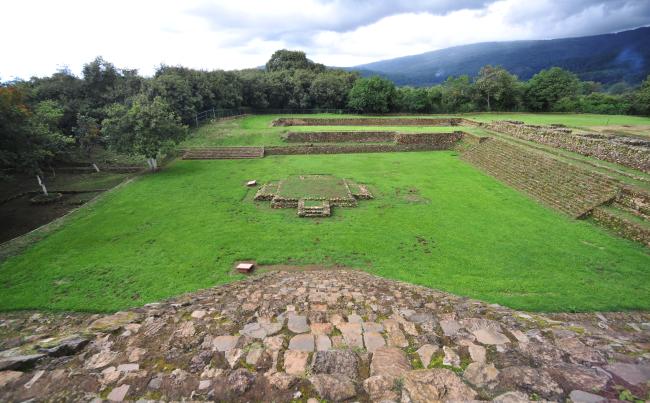
El sector ceremonial
Estructura
Western Structure: This is the largest foundation at Tingambato, which has not yet been explored. During the first stage of construction of the site, the largest leveling terraces were built. Thus, the two mounds of the archaeological zone were erected on the same level, to which other elements were added over time, such as wide platforms and finally the Ball Game court, with which this ritual space acquired its current form. From the first exploration works, in the seventies of the XX century, it was evident that the Western Structure had been looted and destroyed a good part of its northern flank. Another important characteristic is that the stairways of the basement are on the west side, the same as the East Structure.
Eastern Structure: It is the smaller of the two basements at Tingambato. It is part of the ceremonial area of the site, together with the Western Structure, Plaza 1 and the Ball Court. Totally liberated and restored, it is composed of six bodies in slope (walls with the superior part inclined toward back); it has quadrangular plant; it measures in its base 34 m per side and it reaches an approximate height of 8 m. It has a stairway that protrudes from the building 5.5 m wide, with alfardas (lateral reinforcements of the stairways) without a top and 36 steps in the center of the west face. This foundation was built with a core of earth and stones, on top of which were placed rough stone walls and, finally, the walls in the form of a slope, which were possibly covered with a layer of earth.
Plaza 1 and Altar 1: Its level corresponds to the beginning of the first body of the Eastern Structure. It borders to the south with an uneven plaza, to the west with the platform of the Ballgame, to the north with the access stairway to the Great Platform of the civil area and to the east with the Eastern Structure. In the south area, some stairways give access to another plaza or patio (still unexplored); in the west, another stairway flanked by alfardas, which seems to have been cancelled in the second phase, reaches the first phase of construction of the platform of the Ballgame. To the north, another large one ascends to the Great Platform, and there is a stairway, tucked in and corresponding to the first moment of construction of the Great Platform.
Ball Court: The ball court was built inside a platform between the two largest basements of the site. It has an I-shape oriented north-south. The central corridor or court is limited by benches with sloping walls, which end vertically. The heads are very small and were constructed by means of two bodies of talud tablero. Two staircases limited by alfardas can be observed to descend to the court. In the north head there is a small stairway that starts from the first body and allows access to the civilian area. From the floor of the court to the top of the platform there is a 2.4 m drop. Inside the court, the ring of the scoreboard of the game was found, which is adorned with a star of seven peaks; two very coarse stone sculptures of cylindrical form were also found. The shape of the court and its construction in the center of a platform bear a certain similarity to the ball game located in the archaeological zone of Monte Albán, in the state of Oaxaca.





