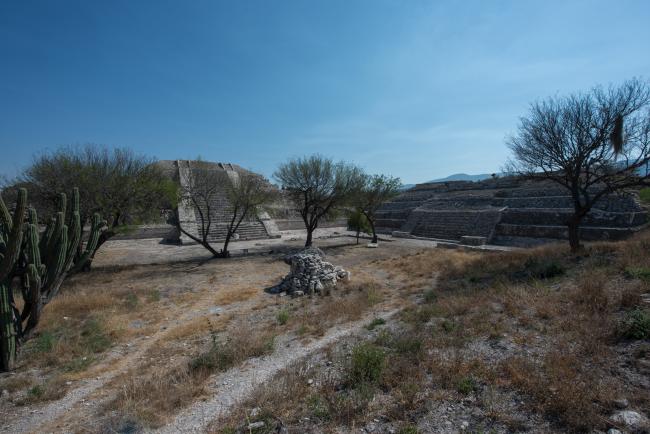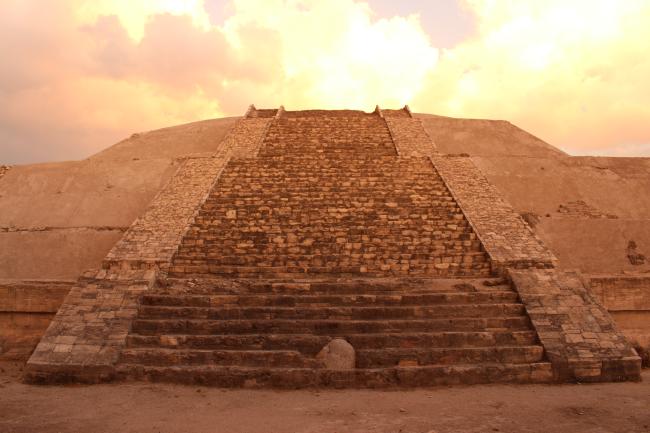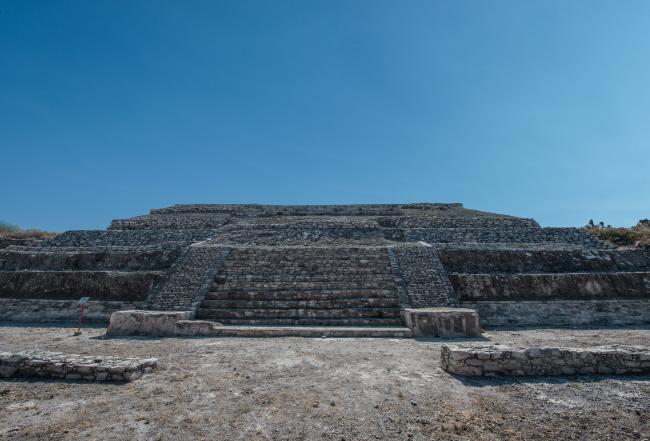
Plaza Gran Altar
Estructura
It is an architectural complex composed of three large pyramidal structures and an access platform, being the Caracoles Building, South Platform, North Building and Access Platform. The settlement pattern of this religious space is that of three temples and an access platform. In the center there is a rock of several tons of weight, and more than 5 m long, known as “stone of the bull”: surely it was an altar or religious monument placed vertically. The “Caracoles” building, 14 m high, is the largest. The exploration of the Gran Altar Plaza was developed in the 2009 and 2011 seasons, by the PATSN team.
Caracoles Building: The Caracoles Building, 14 meters high and with five bodies, is the most important building in the Gran Altar Plaza. It presents an architecture where the slopes - boards, alfardas and staircases stand out; remains of mural painting are observed in the first body, as well as in some steps of the same one. This structure was probably the scene of religious and political activities. During its exploration, in the fifth body, 3 trumpet shells were found, placed at the time of the closing of the building and the plaza around 600 A.D. Architectural witnesses are observed that evidence different constructive stages, which has allowed inferring a constant social and economic growth of the site Teteles de Santo Nombre.
South Platform: It presents a height of 8 meters, highlighting the slopes-tableros and alfardas, as well as a sunken patio in the last body. The excavation of this one threw valuable information on the constructive processes in Teteles de Santo Nombre; as in the Caracoles Building a series of extensions and modifications can be appreciated, in different chronological moments. At floor level and in the center, an important offering was located whose archaeological context and radiocarbon dating show evidence of a closing ceremony or ritual death where ceramic objects and sculptures were burned intentionally and in a controlled manner.




