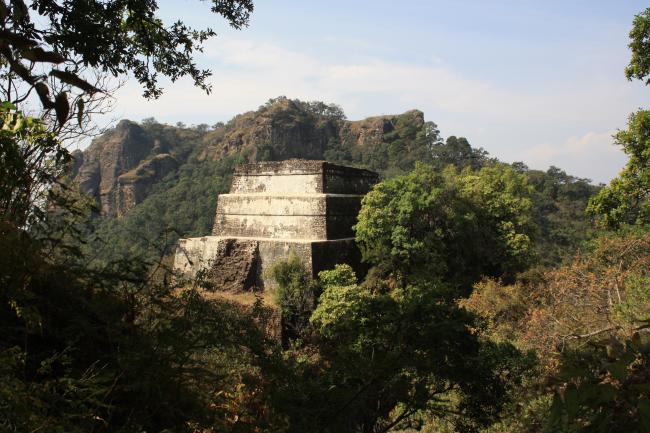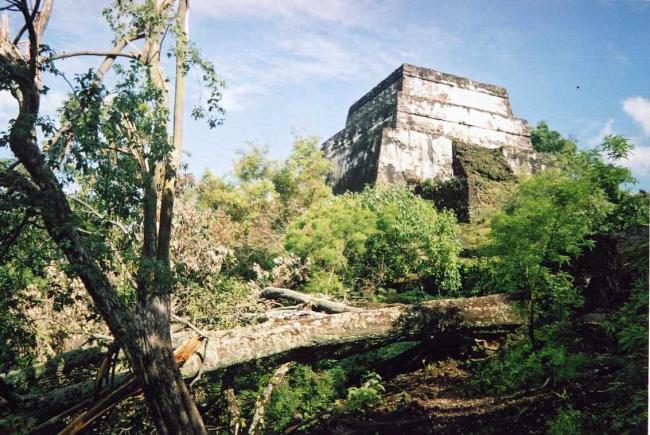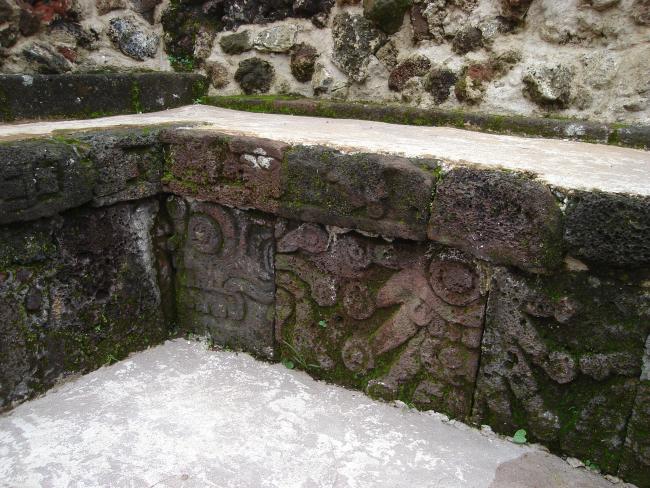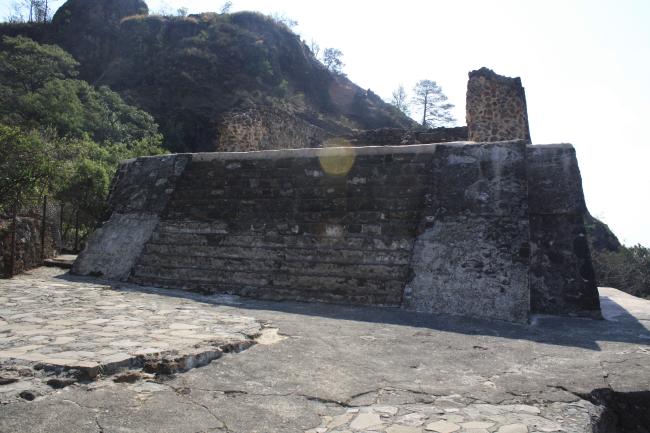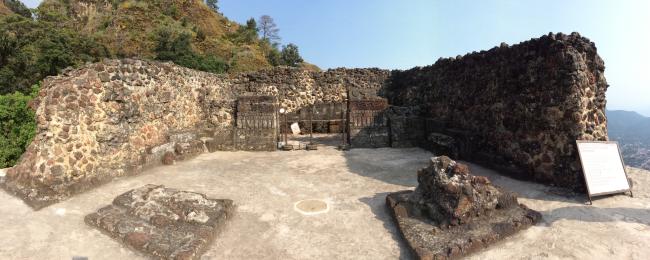
Templo de Tepoztécatl
It consists of a pyramidal base with two bodies and a temple on top. The second body of the base was built with a slope and an apron board, unlike the first base, which is simple. This slope and apron board were very common during the Postclassic. The temple has a chamber, an antechamber and a porticoed access. For its construction, the Tepoztecs undertook great leveling works. It is very likely that some areas had to be cut out and others had to be filled in to enlarge the site. Thanks to the large terraces with retaining walls, it was possible to raise the plaza to the west of the temple, as well as to obtain flat areas for the construction of the houses in the eastern section. Most of the construction materials are not found there, so they had to be carried from the source and carried on the shoulders of the tamemes.
Stairway: It is located to the west of the basement. It has wide alfardas and 13 steps, whose small size forced those who climbed the temple to do so with respect and with the body slightly inclined, and to descend sideways, avoiding turning their backs to the deity of the temple. The number of steps is closely related to their cosmogony: the 13 heavens of the Mesoamerican universe and the 13 days of the week of the ritual calendar or Tonalpohualli. That is why, when ascending these steps, the priest climbed each of the heavens until reaching the Omeyocan, the place where everything comes from. At the same time, he traveled through time, for by advancing from the first numeral to the thirteenth, he closed the action of the gods who ruled in each trecena.
Bench with relief decoration: Rectangular structure attached to the interior walls of the temple, which possibly served as an altar to the god Tepoztécatl. Its reliefs are full of meaning (see “Expert opinion”).


