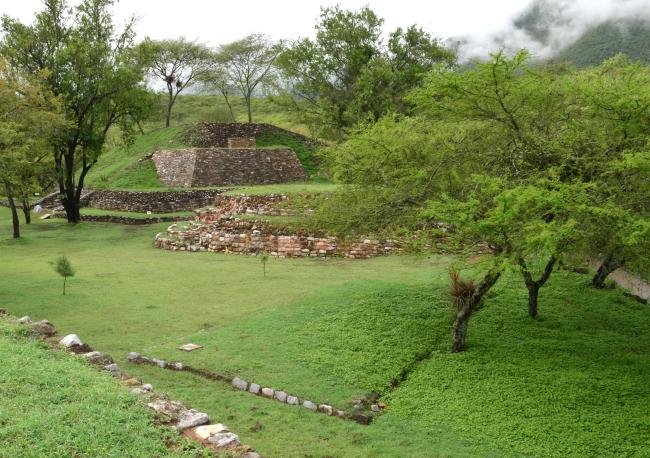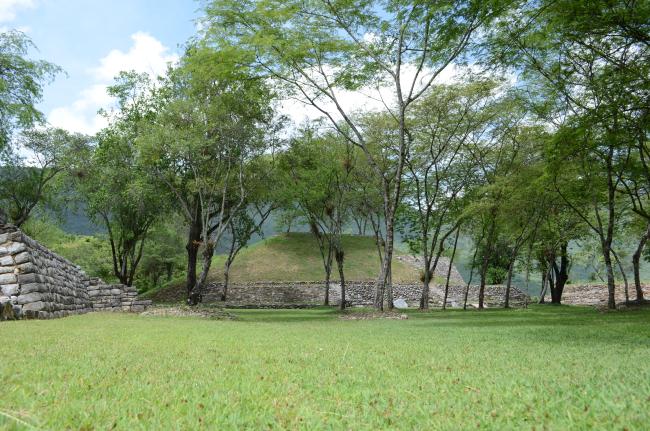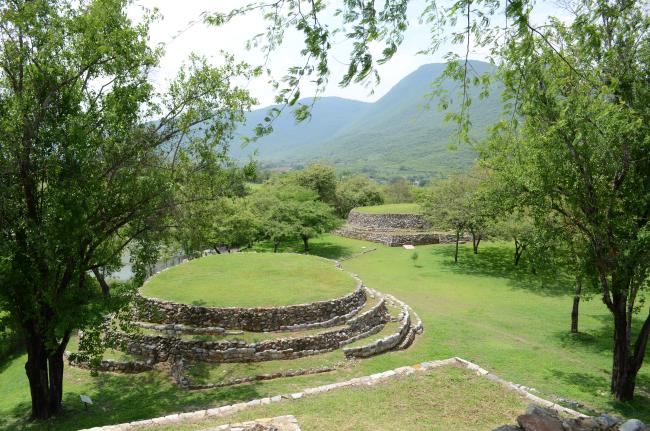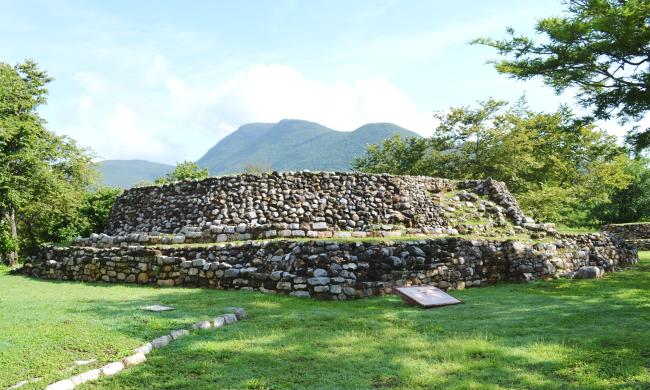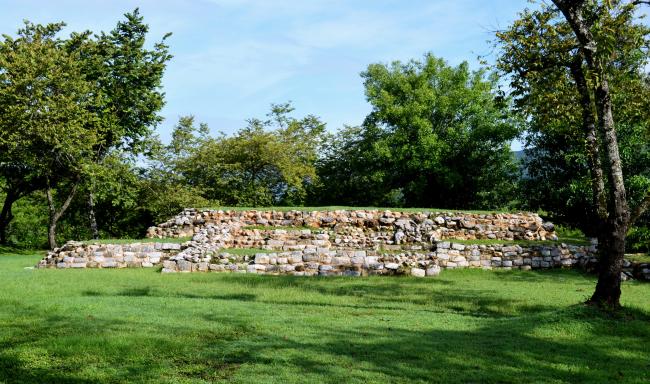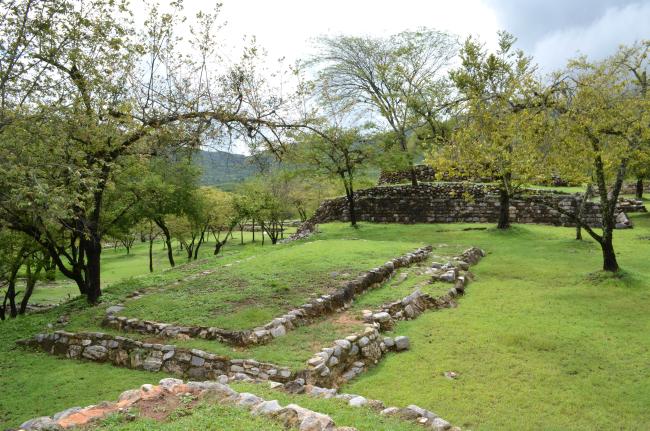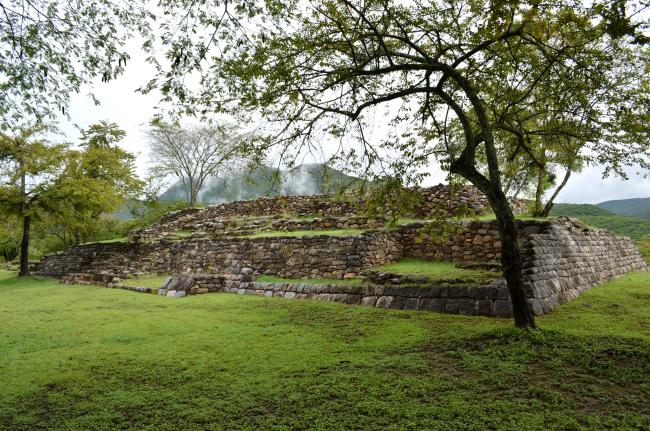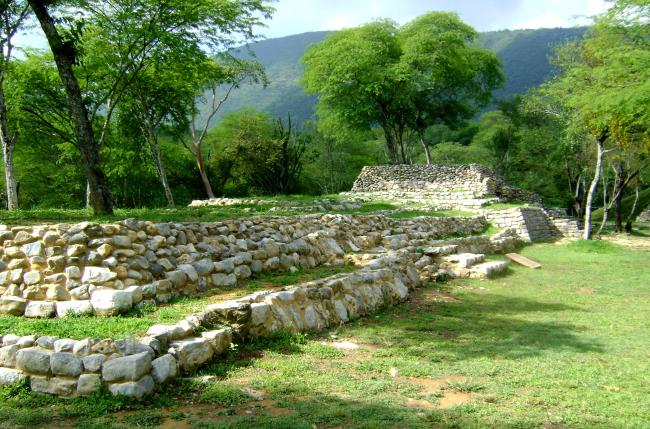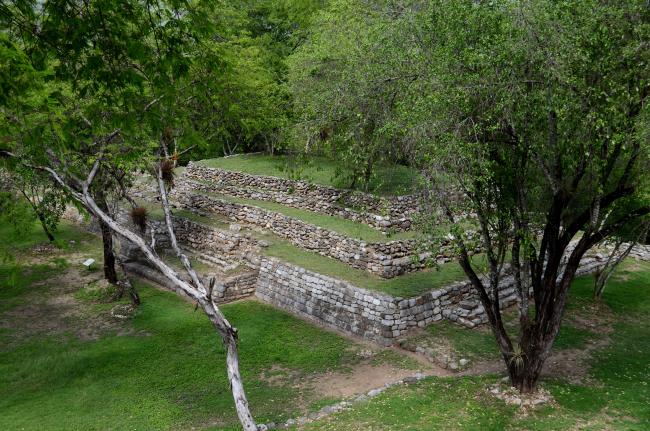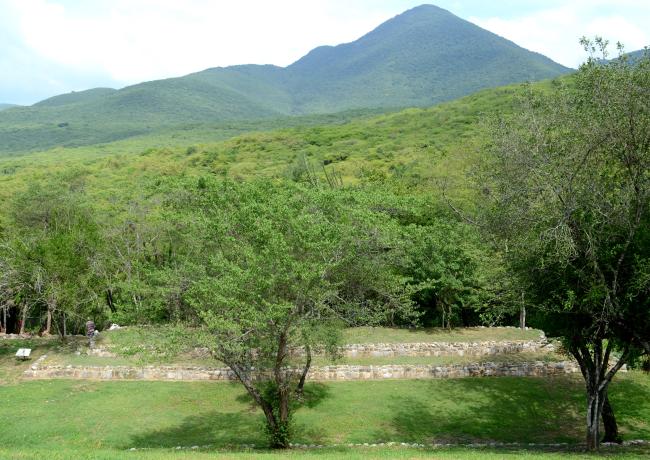
Plaza El Mirador
Estructura
It is the largest of the site and is located southwest of the archaeological zone. It was built in a rectangular shape at a greater height in relation to the other two plazas. It contains the largest structures. It is delimited to the south by Buildings 1 and 2; to the east, by Buildings 7, 8 and 9; to the north, by Building 6; and to the west, by Buildings 3 and 4.
Building 1 or of the Copper Butterfly: It probably consisted of two staggered bodies. However, in the past it was the object of intense looting, in addition to the fact that the stone was sold as construction material. Consequently, approximately two thirds of its original size were lost; currently it has a height of 7.5 meters.
Building 2 or Building of the Dead: So called because of the large number of burials, both collective and individual, located in this place. It is located in the southwest corner of the Plaza El Mirador, it is oriented to the north, its plan is circular and consists of two bodies.
Building 3 or of the Blue Snake: It is named this way by the great quantity of snakes found in it during its registration. It was built on the west side of the square, it is oriented to the east and it is distinguished from the rest for having, in the first body, an apsidal plant, while in the second one the plant is circular. At the front it has a stairway delimited by two alfardas.
Building 4 or of the Patojo: It receives its name for having found in it a patojo (container in the shape of foot or shoe) when the exploration of this building was carried out. It has a rectangular floor plan and a stairway with two lateral alfardas facing east.
Building 5 or of the Spines of Mantarraya: It owes its name to the finding of needles manufactured with spines of mantarraya in the burial of a female individual. It has a rectangular floor plan, is oriented to the south and faces Building 2 or of the Dead.
Building 6 or of the Attached Room: With two bodies of rectangular plant and great dimensions, it is characterized by its height and the fronts that it possesses. Its north flank faces the Plaza Santiago and reaches a height of 9 meters in five bodies, while on the side of the Plaza El Mirador it reaches a height of 4 meters with only two bodies. In this building three constructive stages were located; the second one is distinguished by an attached room with a cist in its interior, which was covered in the last stage.
Building 7 or of the Huastec Character: Located on the east side of the plaza on a rectangular platform, next to Buildings 8 and 9, its name is due to the discovery of the burial of a man with Huastec characteristics, such as dental mutilation and cranial deformation of erect tabular type. Ceramic materials from the region and two more bodies were also found. It had at least two constructive stages.
Building 8 or of the Hooks: Its plant is rectangular and has two staggered bodies. It currently has a height of 3.30 meters at the front, while on its exterior side, the height of the slope is 8.29 meters. It differs from the other buildings by the staircase limited by two staggered alfardas. Its name is due to the discovery of the remains of a male individual associated with copper hooks.
Building 9 or of the Alley: It also has rectangular plant and two bodies. The internal walls of these have a barely insinuated slope. It is 30 meters long and 1 meter high. However, on the east side, which coincides with the unevenness of the terrain, it reaches a height of 6 meters.


