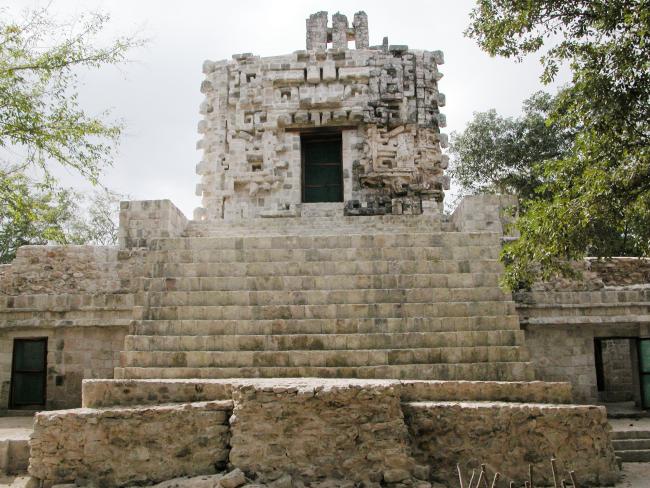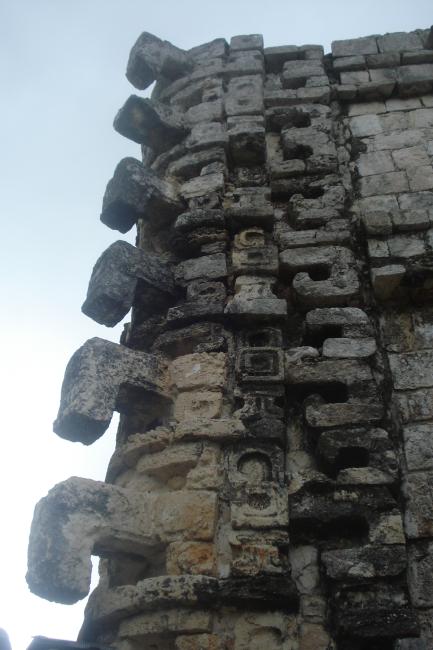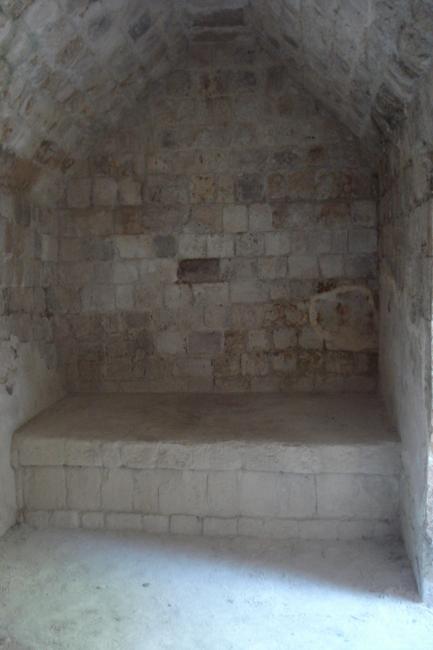
Grupo 1
Estructura
Here are the remains of a tower, a pyramidal base and Structure 1 or Palace-Temple, the best known of the site for having an imposing zoomorphic facade.
To scarce 100 m to the south of Group 1 are other structures still not visitable that correspond to Group 2, where there are several monumental buildings distributed around squares, in some of which parts of vaulted rooms are still standing. As for Group 3, it is located about 80 m to the west of Group 1 and its mounds reflect monumental architecture. The visit to these last two architectural groups is restricted, because they are still in the process of registration; in them there are no explored or consolidated buildings.
The Palace-Temple: This building has eight rooms on the first level, two of them right under the stairway. On the second floor only the north-facing room of the temple is preserved, since the south-facing room collapsed years ago. Enhancing the monumentality of the building, on the roof there was an openwork wall or crestería with stucco figures, of which only some remains exist.
The north façade, one of the best examples of Chenes architecture, exhibits the image of a large stone mosaic mask representing the Monster of the Earth, Itzamná, opening its jaws. Its upper central incisors adopt the form of a T, showing the sign associated with the solar deity and with the meaning of breath, life, germination. Its large mouth is again a T, but appears inverted. The deity is also replicated in both corners with rimeros or cascades of eight hook-nosed masks.
In several rooms of the first level there are traces of painting in its interior. Apparently, in the inclined panel of the vaults there were scenes in red color framed by thick blue bands.





