
-
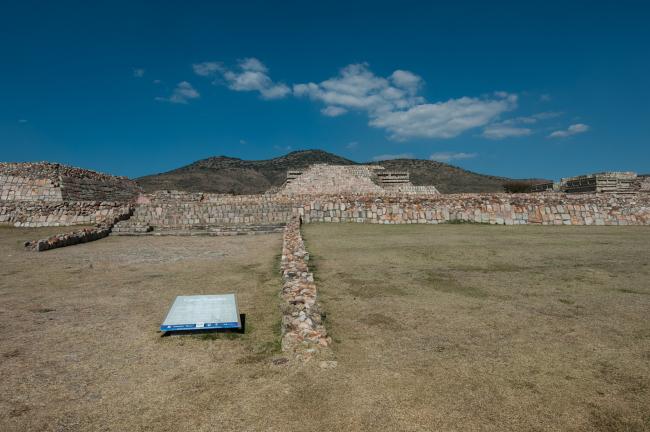
Basamento central visto desde el acceso sur El Edificio Casas Tapadas y con fondo Los Picachos
-
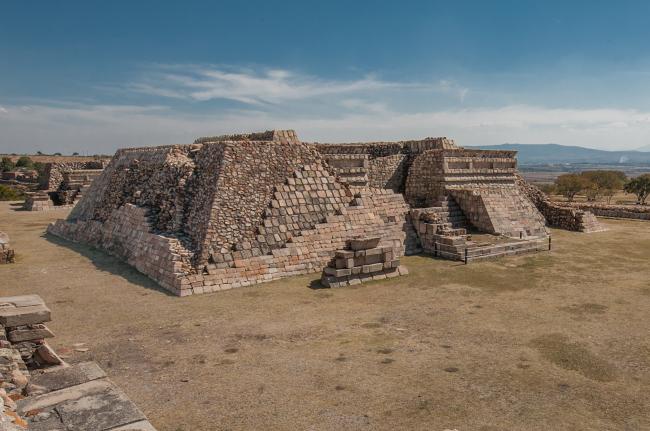
Basamento central tomada desde el basamento Norte
-
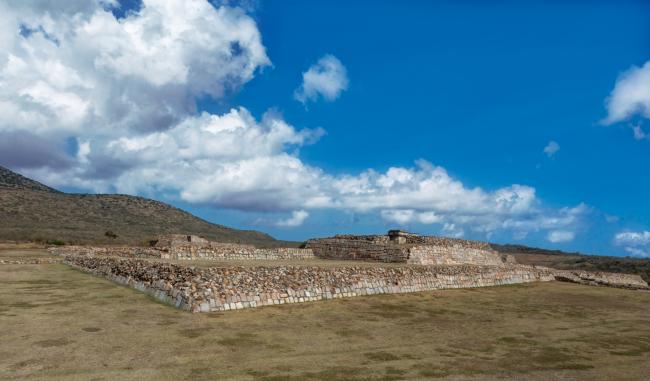
Edificio Casa Tapadas desde la esquina suroeste
-
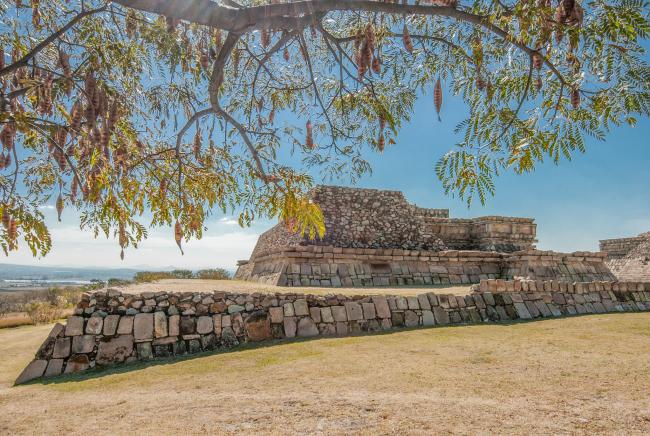
Basamento Oriente
-
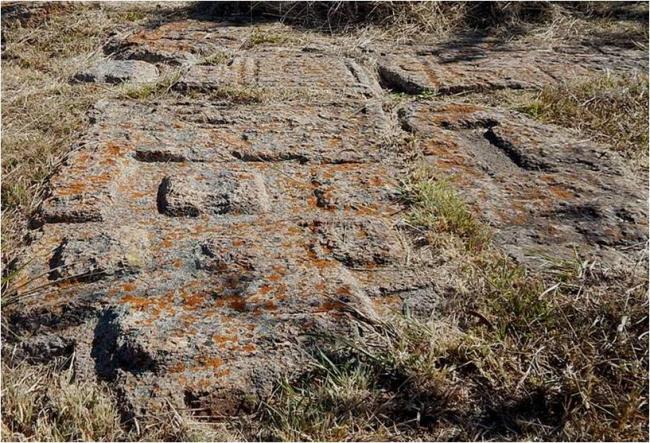
Petrograbado La Maqueta
-
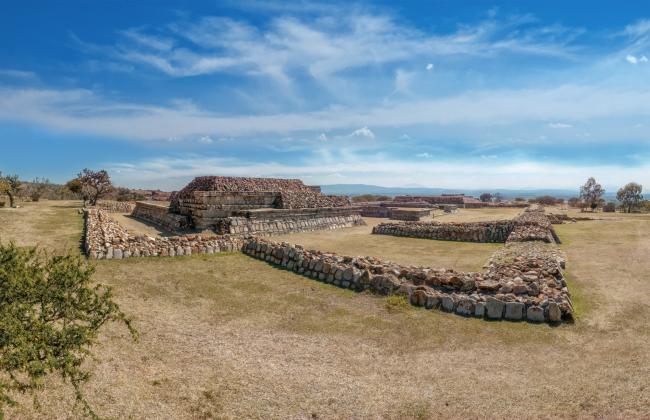
Basamento norte
-
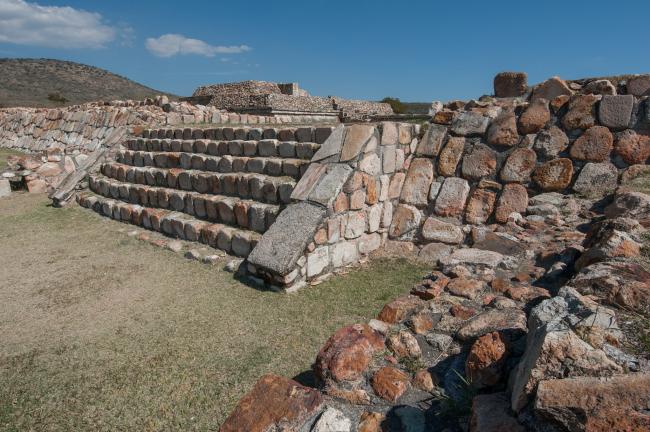
Escalinata acceso oeste al Edificio Casas Tapadas
-
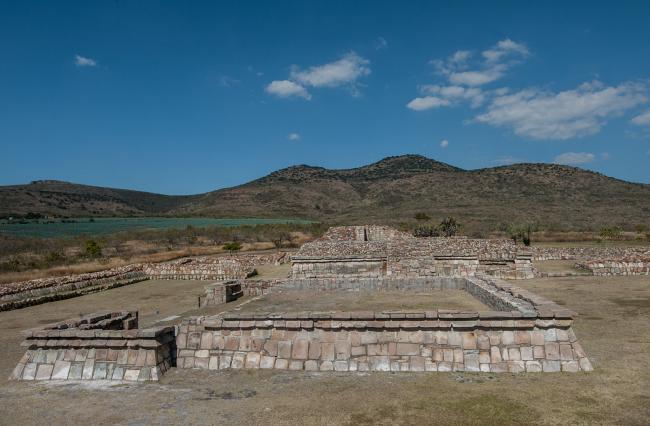
Vista de El Salón de los caracoles, lado sur con fondo el Cerro de los Picachos
-
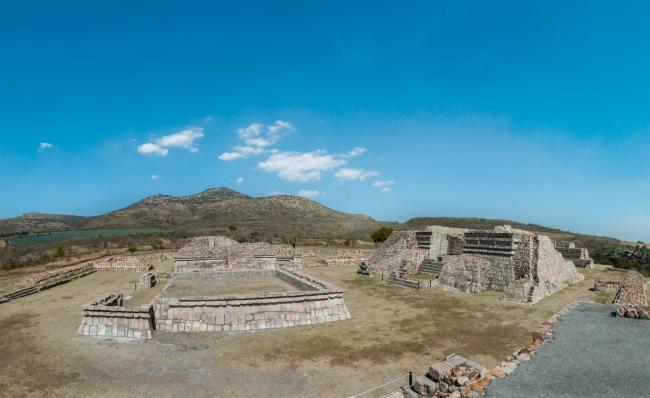
Salón de los Caracoles
Casas Tapadas
Estructura
It is an extensive platform on which four pyramidal bases were built. At the top of these there are vestiges of what must have been temples, as well as two small plazas with a hall and a small shrine. To the south of this building is a court for the ball game, which communicates with Casas Tapadas by means of a causeway. To the west of the court there are three small platforms.
Basamento centro: The vestiges show that it must have been a temple.
Casa Tapadas Building from the southwest corner, in the background element to the right South Basement: As in the previous structure, scholars believe that this building must have been a temple.
East Basement: East (Oriental) Basement seen from the north.
Petrogravure La Maqueta: The magnificent group of carved stones is a characteristic feature of Plazuelas. Among them stands out La Maqueta, a reproduction to scale -and with remarkable detail- of Casas Tapadas.
North base as seen from the northeast corner of the Casas Tapadas Building
West access stairway to the Casas Tapadas Building with North Basement background
View of El Salón de los Caracoles, south side with Cerro de los Picachos in the background
Salón de los Caracoles, North base and Picachos in the background. To the right, Central Basement. Taken from the South base

