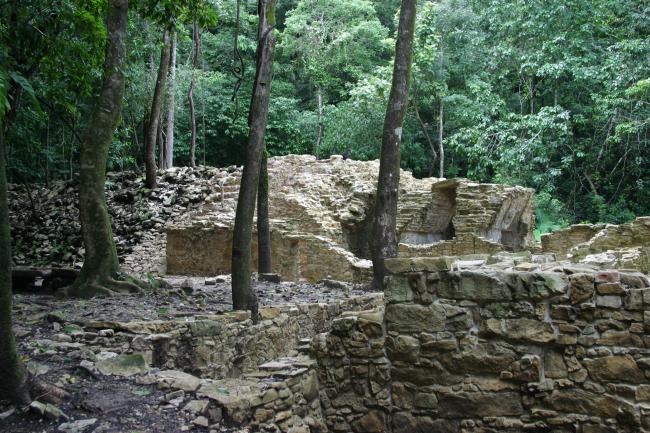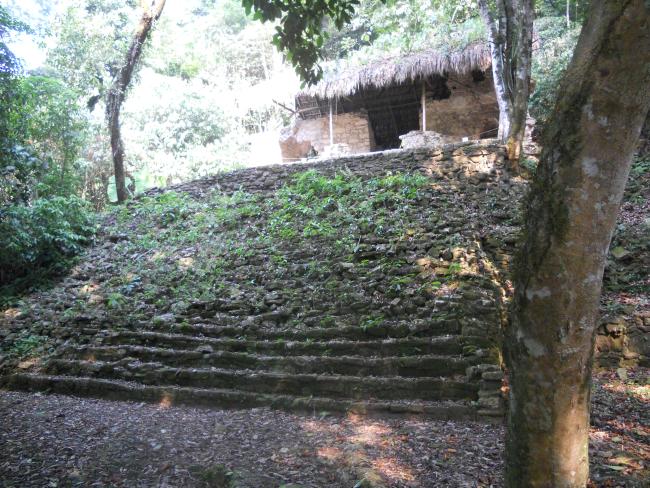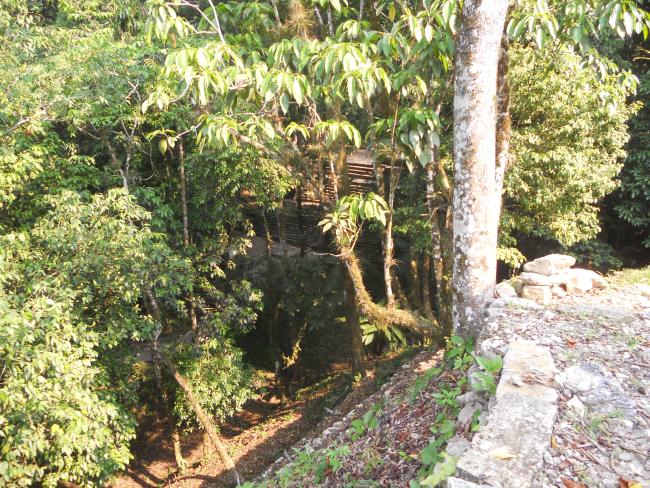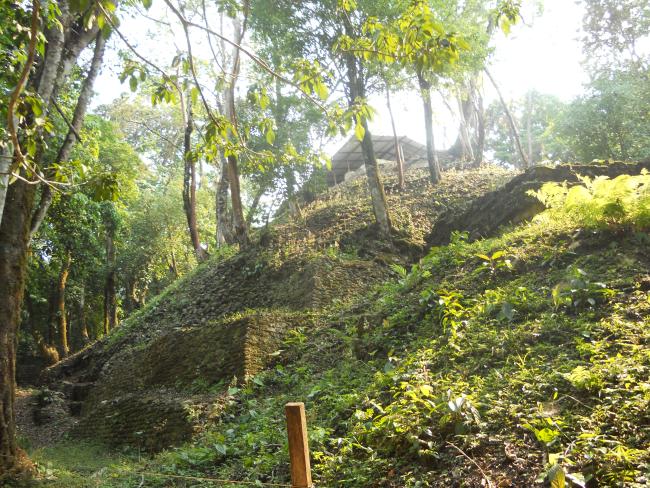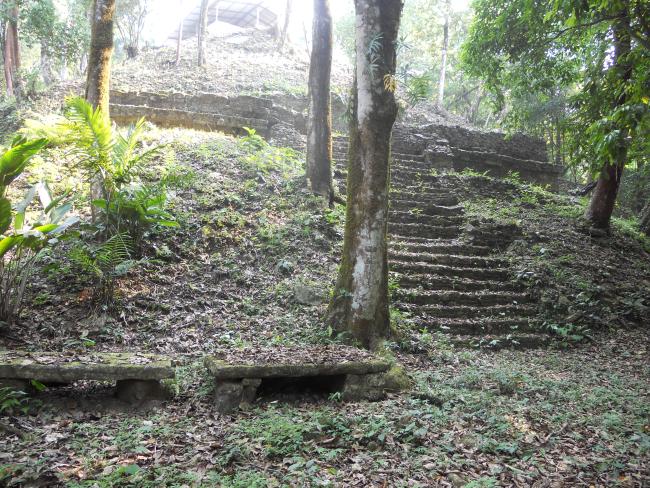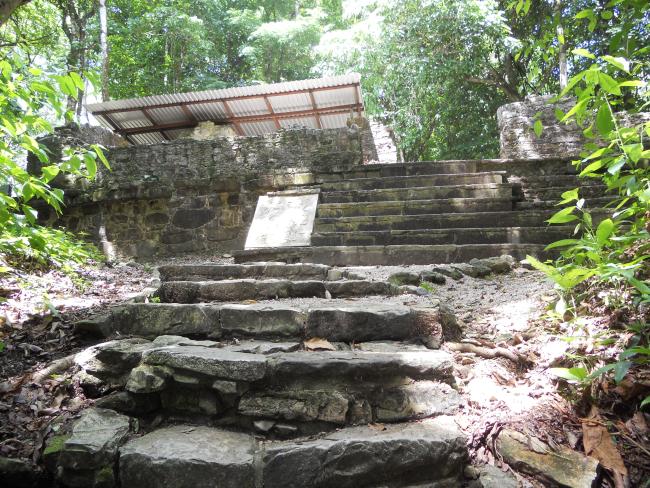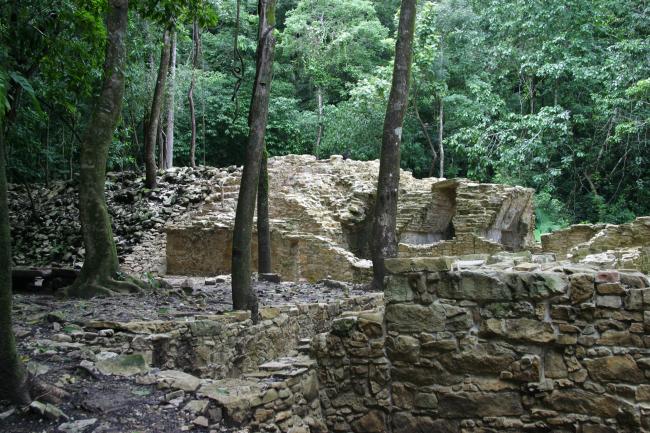
Acrópolis Sur
Estructura
It is located in the southeastern part of the Great Plaza and to the southwest of the Plaza de las Cruces.
Structure XVII: It is located towards the south end of the set called of the crosses, on the slope of the hill El Mirador, to the north of the structures XVIII and XVIIIa, and to the west the structure XXI. The temple has its main façade facing west, it is organized with two bays in a north-south direction, and in the back bay there is an adoratory inside the central room. Inside the temple that is located in the central room of the back or east bay, the board known as the Warriors was located (today a reproduction is shown, since the original remains in the site museum), and presents in its walls and access doorway decorative elements modeled in polychrome stucco. The walls reach a height of almost three and a half meters with the roof missing. In order to protect the paneling and architectural elements, a guano palm roof was designed to cover the space.
During the research work only the first five steps of the main access were located, being the most complete towards the south end, to create architectural volume and harmony of the whole, the existing earth and rubble filling of the steps was respected. As part of the route established in the area, an alternate path was built on the south side of the west face to ascend to the temple. On the west side some elements of the great base that sustains the plinth that supports the temple can be appreciated, under it two constructive stages can be observed. The first three steps are uneven, however, there are a total of six steps that make up the staircase leading to the top of the plinth. This staircase is delimited by inclined undecorated alfardas made of limestone. It is ascended to the temple by a wide stairway that covers a natural elevation of the land, which is not totally restored. In rainy seasons the entrance for the visitor is complicated and risky given its location and sinuosity.
Structure XIX: It is located towards the south part of the Plaza de las Cruces, to the southeast of the temple XX and to the southwest of the buildings XVIII and XVIIIa. It consists of a great platform with a temple in the superior part of a great bay, with the interior spaces wider than those of previous times, it does not conserve the cover, only seven pillars or columns of square section that supported the vault of this enclosure are appreciated to the center of the ample room. The building preserves only the perimeter walls of the temple, with varied heights and the seven columns that were decorated with stucco and polychrome reliefs.
The relief modeled in stucco of the ruler U Pakal K'inich III was found, as well as the large limestone slab that was attached to the central column where the ruler Ahkal Mo' Nahb' III is represented and, in the northeast corner, the famous throne of Ahkal Mo' Nahb' III. The main façade is oriented to the north. The column on the east side of the bay is reloaded on the perimeter wall, the other six are distributed throughout the space of the large room. Near the northeast corner is the base of the famous throne, with facsimiles of the engravings. And in the northwest corner of the interior space attached to the north wall there is a rectangle of masonry that possibly functioned as a bench or held other reliefs similar to those of the throne.
The main plinth that supports the long temple is partially uncovered and, apparently, makes a square with two others at its east and west ends to form a plaza with structure XX. Only the stairway placed along the north façade of the foundation and the platform walkway from where three other buildings start, the latter being the one that supports the perimeter walls of the temple, are free. The stairway of access to the temple presents three levels that are located on the main facade of the building (north), the first section that gives access to the great basement, must have had 15 or 16 steps. At the moment it is appreciated until the twelfth step, being exposed the nucleus (consolidated) where they should have been the other two or three steps that complete the steps. In the two pyramidal foundations that support the temple there is a stairway delimited by alfardas, of smaller dimensions than the previous one, which has nine steps, being the ninth, the floor of the walkway on which is sustained the last foundation that supports the perimeter walls of what is the temple. The last stairway is built with more care, since the ashlars that conform it are well worked, cared and polished and the unions almost are not appreciated, it consists of four steps, being the last one the floor of the temple which is conformed by flagstones. The alfardas are born of the first step, leaving it almost free.
Structure XX: It is the highest monument of the area and it presents a great pyramidal base that sustains the starts of a temple built in the last constructive stage. In the substructure there was found a chamber that has been observed with special equipment and inside which dishes, vases and mural painting on the stuccoed walls can be appreciated. The perimeter walls are at different heights and those on the south side are the best preserved, perhaps because the settlement that caused its fall is located on the north side. The works of liberation and consolidation carried out in different seasons throughout 10 years in two different stages, allow to appreciate the east and west sides with a significant advance of the last one of construction. The summit is accessed through a provisional stairway built on the northeast side.
Structure XXa: It is located to the southeast of the Main Plaza and to the southwest of the Plaza de las Cruces in the center of the group of structures XVII, XVIII, XVIIIa, XIX. The basement that supports the temple consists of a long bay oriented east to west, which has not been released in its entirety. The perimeter walls of the east, north and west facades reach an average height of approximately 1 m, and that of the back or south wall averages 3 meters. This wall shows a small square window in the center and about 2 m high.
The buildings that support the temple are attached to the north façade of structure XX. They are not completely free, only the base that supports the perimeter walls of the temple is partially free in its east, north and west facades. At the junction of this base and the perimeter walls there is a kind of rectangular ridge that protrudes from the construction that surrounds the entire base of the temple.
The stairways are divided into three sections divided by two landings; in the first section there are eight steps and a landing. The second section has nine steps and a landing. The last section consists of three steps delimited by alfardas and a small landing. The access opening runs to the east, and to ascend to the temple, at the height of the access opening there are two steps, being the second the level of the floor of the temple, same that to the interior of the temple is of earth.
Structure XXI: It is located to the north of buildings XX and XXa, to the north of the plaza known as South Acropolis and to the east of building XXII. The temple is rectangular in shape oriented from east to west. The main facade of the building faces north. It was built on the leveling of a large plaza next to the northern retaining wall, which separates this acropolis from the well-known Plaza de las Cruces.
The temple is supported on a basement of the same dimensions as the building. At the level of the union of the basement and the temple it shows a kind of projection elaborated with ashlars as a kind of top of the building to deploy the perimeter walls of the temple, the stone elements of the listel or projection are well worked in their majority. To the interior of the temple four columns of rectangular base are located that show in some points remains of flattened, but not modeled decorative elements. To the interior of the temple and in the southeast corner a throne was located, with limestones worked in bas-relief with the scene of the declaration of Akal Mo Nahab III as the ruler in turn.
Structure XXII: Temple XXII is located to the southwest of Temple XXI in the limit of the Otolum stream. It is a structure formed by two rectangular groups whose plan has an “L” shape and measures approximately 30 m long and 15 m wide. The main axis runs north-south.
The north end is connected to a small rectangular platform where several rooms are located and which runs along the edge of the sunken patio in an east-west direction. Its characteristics and the architectural remains that can be observed of Temple XXII correspond to a set of rooms on two levels, which has a rectangular-shaped inner courtyard at its southern end. To the north there are small rooms and corridors walled at a lower level in relation to the south end.


