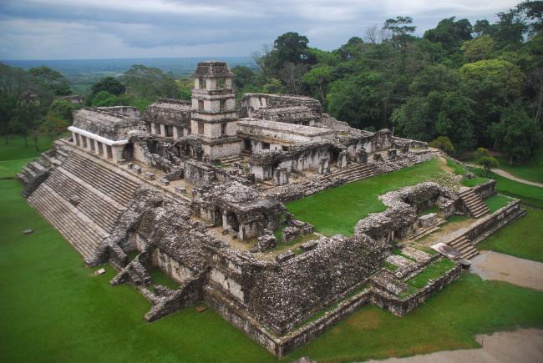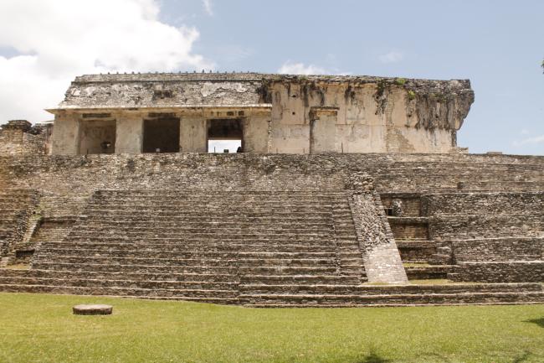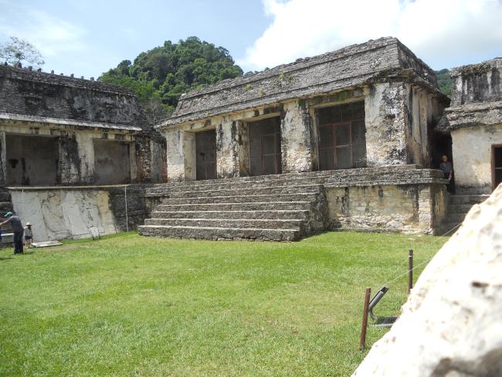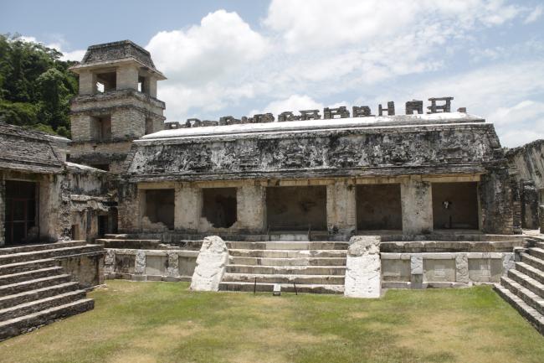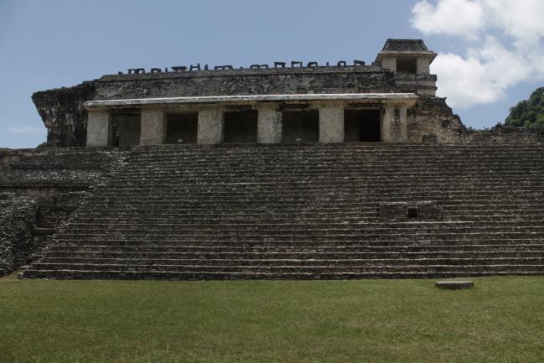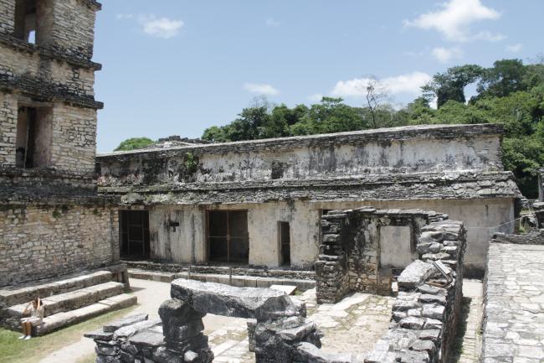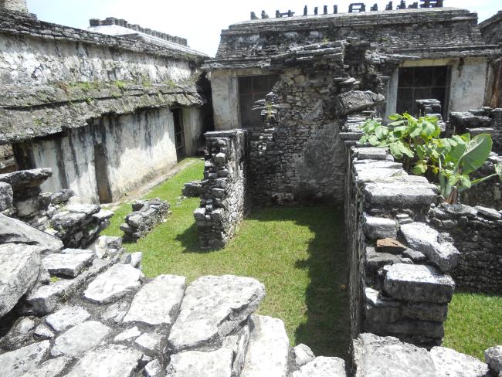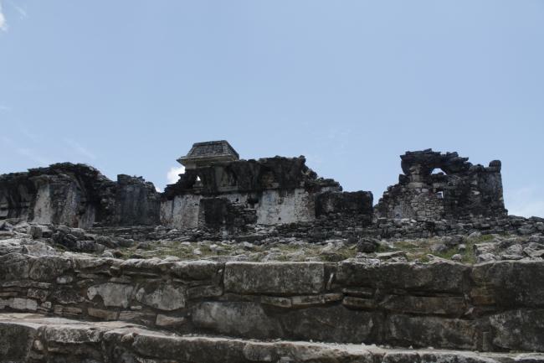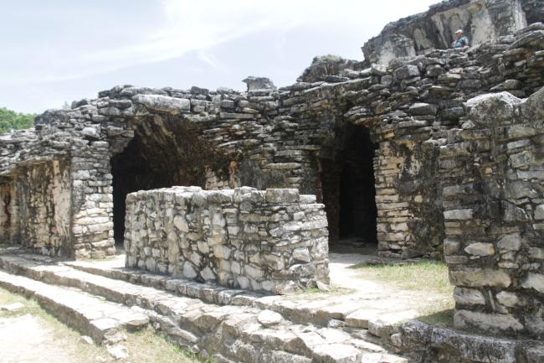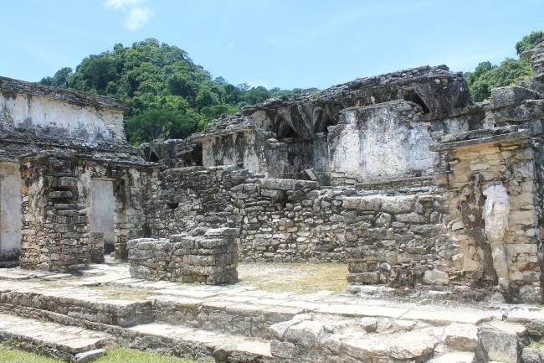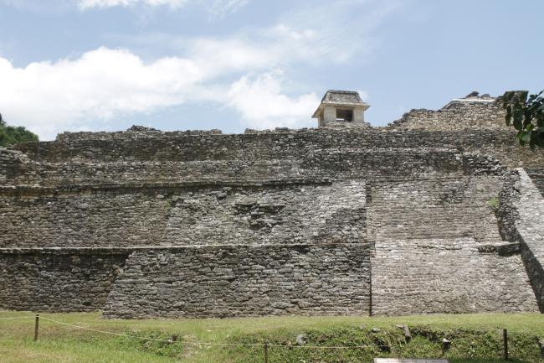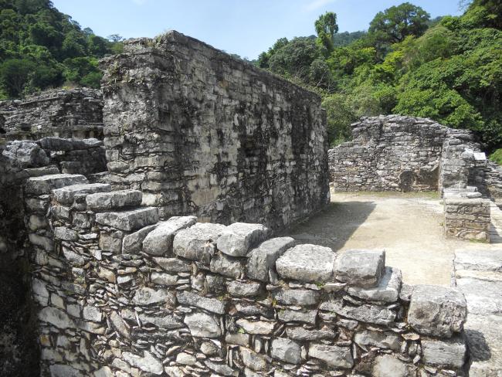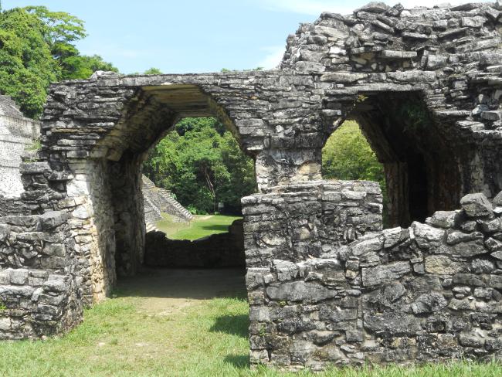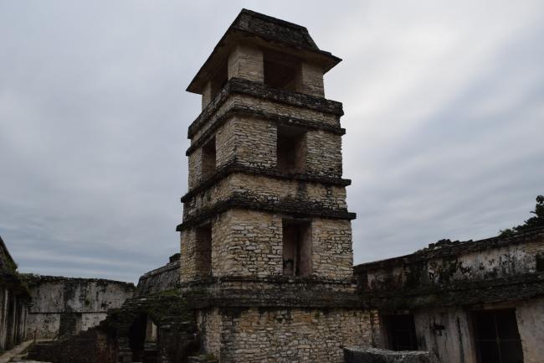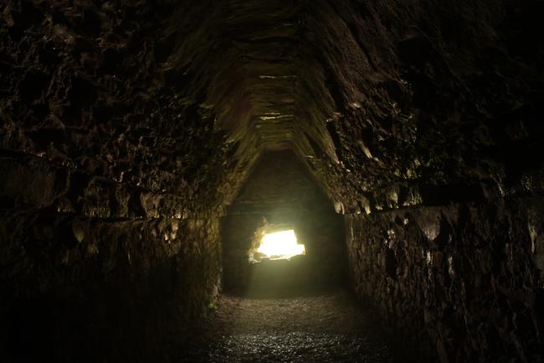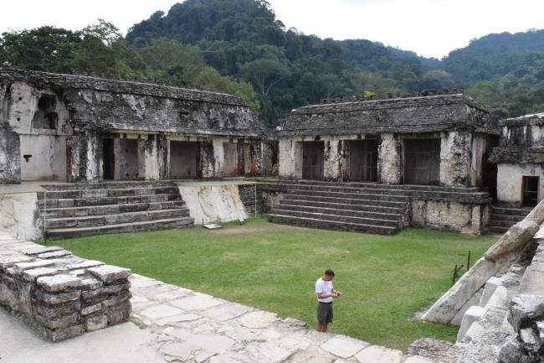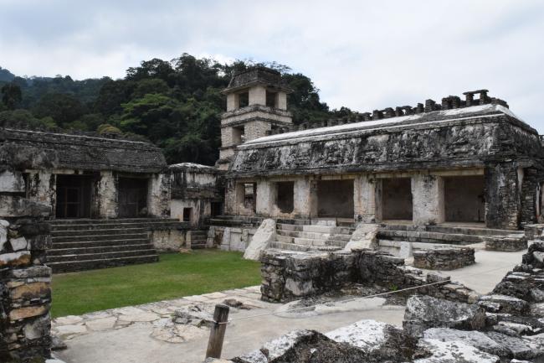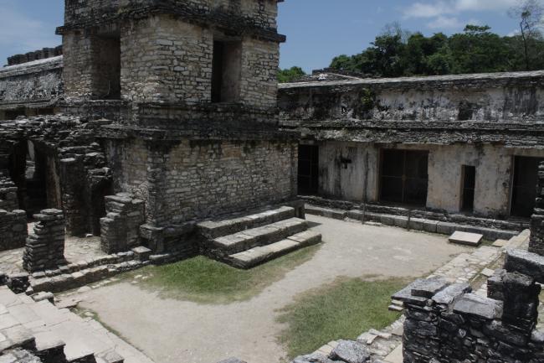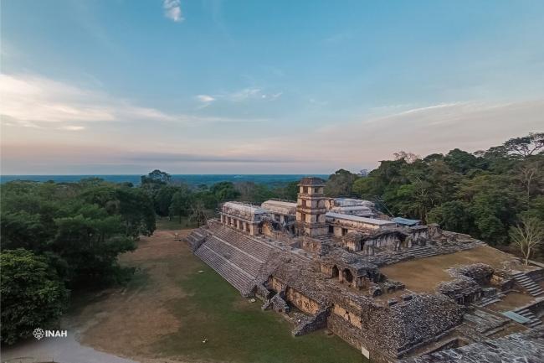
El Palacio
Estructura
It is located at the east end of the Central Plaza. It is an architectural complex composed of civic and residential spaces of the Palenque elite. They do not present the same height and number of bodies in the four sides, since these vary according to the platforms that compose the land and the elements attached to the exterior of the palace. It consists on the north side of seven bodies or levels, and on the first one there is a section of the last constructive stage of which the nucleus was covered with swirling grass. On the sides there are alfardas with loose stone material over decorative elements of an earlier period. In the west end of the north side there are masks in each body of the basement. On the staircases rests a part of the upper pilaster that served to support the roof. On the west side there are five bodies and a stairway of the previous construction period with seven steps and a landing with two stairways of opposite lateral access. At the south end of the west façade there are remains of walls of attached masonry. The largest stairway is the one on the north side with thirty-three steps with two landings, being the most extended the one on the west side with twenty-seven steps and three landings with a base to access houses D and K, the set consists of structures numbered from “A” to “L”, in addition to three patios, a Tower and the undergrounds on the south side.
House A: It is located in the northeast corner of the structure known as the Palace, although it is really a supra-structure formed by house A to D, considering that the medial wall is only interrupted by the trilobate door of the so-called house A and presents a constructive joint in the north part. Taking the architectural distribution as a basis, we will point out that house A consists of a corridor with two elongated bays facing the exterior end, and towards the interior of El Palacio, with access to the east patio with well-worked blocks of larger dimensions. Of the cresting that adorned the temple, the central part of the cresting on the roof is preserved. The roof is an architectural element of rectangular shape with the inclined frieze and lacks a section of the roof from the third pilaster of the west bay and from the fourth pilaster of the east bay to the north end. The temple is elongated and divided into two large bays with a central wall and a large access to the center in the form of a tri-lobed arch. It presents thirteen medallions of modeled stucco divided by the trilobulated door in the interior of the east bay in the central wall. Towards the west side it is communicated by a stairway by the patio of the slaves, to the east side it lacks the last steps that would make possible the descent towards the Otulúm creek. In the part of the central door it descends toward the east patio by means of well worked limestone blocks.
House B: It is located to the south of the Patio de los Esclavos and to the southwest of House A. Its main façade faces north. The cresting of the crestería on the roof is preserved. This temple consists of two bays running from east to west. Its main façade has three entrances and the central rooms of the bays have no division, therefore they are united and form a single space. The two rooms that have the access to the south preserve sculptural elements in stucco and there are remains of mural painting. The house is supported on a rectangular base, which on the north façade gives access to the rooms by means of six steps. The stairways leading to the slaves' courtyard do not have alfardas.
House C: It is located at the north end of the Palace. It serves as division and communication to the courtyards of the Warriors and the Slaves. It consists of two elongated bays that go from south to north with five openings each one, which work as accesses to this enclosure, from the Patio of the Slaves by the east and the one of the Warriors from the west. On the roof of the temple are preserved the starts of the crestería. In the cover there are decorative elements in stucco that consist of masks distributed in the friezes. On the south façade the traces of three masks can be distinguished, the central one being better preserved. In the east facade (that gives to the patio of the slaves) the tracks of seven masks of the god of the rain are appreciated, of which the one that is conserved in better conditions is the central one. On the north façade, the traces of three masks can be seen. Finally, in the west façade, a frieze is appreciated in the cover that should have been decorated by seven masks, because the prints of them are appreciated. Inside the temple, in the internal wall or medial wall in the east bay, there are 9 faces modeled in stucco that are the representation of the 9 lords of the night. The temple is supported by a rectangular base, which was covered on its east and west facades by large stone blocks which are decorated with characters and sculpted glyphs, to the west by warriors and to the east by captives. In this house, the façade is decorated by carved characters and glyphs.
House D: It is part of the structure of House A joined through a large perimeter corridor of two bays. It is located in the northwest corner of the Palace and currently retains five entrances with their complete pilasters. Its west bay communicates with the Central Plaza and the other one is delimited with the interior of the Warriors' courtyard with three accesses. It is connected to the courtyard of the tower and to the rooms that functioned as bathrooms annexed to it on the south side of the east bay. Of the cresting of the building, the starts are preserved on the roof on a north-south axis, not exceeding 60 cm in height. These bases are made of flagstone and adhered with lime-sand mortar. The roof of the temple is rectangular with pyramidal form and its four inclined sides are trapezoidal and with slopes.
The temple consists of two parallel bays running from north to south, which were modified since pre-Hispanic times with subdivisions based on limestone walls of little thickness. The vaults in the interior part contain niches, some of which communicate the two bays and others are sealed. The sculptures modeled in stucco that are located in the pilasters represent a ruler accompanied by main characters in scenes of ritual type. Towards the exterior (west façade), House D rests on the great general basement that houses all the houses and subways of the Palace. Seven bodies are located towards the northwest corner. To the west is located a staircase delimited with alfardas in which three levels are noted, since the steps of the staircase are presented in number of 8 and the ninth is a rest, repeating this constructive system in three occasions.
House E: It is located in the center of the structure called El Palacio. It is one of the most representative main buildings of Palenque, since in the bay of its main access oriented to the west is located, inserted in the wall, the Oval Tablet that contains in the main scene two characters that allude to the enthronement of Pakal. Through this same corridor there is access to one of the tunnels that communicate with the subway where the thrones of the deceased rulers were deposited. It also has access to the patio of the Tower and houses C and D.
This enclosure is considered the oldest of the architectural complex. Its location makes it the lowest of the existing buildings, but it is the most sober and protected of the area. As for the cresting, it is not preserved. Apparently it did not have one, since there are no traces of it. It is possible that only the perimeter houses of this complex had this decorative architectural element. The house in question is conformed with two long bays that are located from south to north, in the central wall, that divides them, two doors are located that communicate them, in its interior it is decorated with symbolic moldings in polychrome stucco located on the doors of the north end of the two bays of the building. Also, there are remains of mural painting that the temple preserves in its interior and in the exterior walls without consolidating. The original stucco floors are still intact. In the medial wall on the west side, the famous relief of the ascent to the throne of the ruler known as Pakal is located, covered around it with stucco flattened and on which grooves of ancient decorations can be observed. In the east bay of the south side there is a limestone throne supported by four small limestone blocks.
In the main access there is a stairway with two levels of steps aligned on a north-south axis. In the first step formed of blocks there are ten limestone ashlars offset to the west of its original position. The second step structured with irregular stones and of smaller size than the first step, is well aligned and in good condition and is used by visitors to visit the Oval Tablet.
House F: The location of this building within El Palacio is towards the east end. It is located to the south of House B and to the east of House E, to the south is located House G. Due to its distribution, this space had a residential function. It does not preserve traces of the crestería. As for the roof, a fragment of the vault dividing the bays that go from south to north is preserved, on the medial wall, observing missing parts of the vault that form cavities and projections of voussoirs exposed very fragile and at risk of collapsing. Of the temple only the walls are conserved. The central face conserves remains of flattened stained of runoffs and covered with mosses, it does not present relevant decorative elements, inside this space only stands out an element attached to the dividing wall. The west bay has a niche-like element that could have functioned as a sanctuary or as a small temazcal. The floors lack stucco so there are water filtrations to the interior of the basement (subway of El Palacio).
House G: House G is located in the southern part of El Palacio, in the southeast corner, south of houses E and F and adjacent to the west with house H. Under the floor of this house, there is a corridor as a basement along the bays facing north of houses G and H. Of this house of El Palacio, the crestería is not preserved. Fragments of the roof are preserved on the dividing wall of the bays that go from east to west. In the medial part of the vaults of the roof, inserted in the vault, there are trapezoidal niches. The temple consists of two long bays that go from east to west and in some walls it conserves remains of flattened. The perimeter walls are preserved incomplete at different heights. The floors show with disintegrated material and small portions of flattened bordered with cement.
House H: House H is located to the south of House I, to the east of House K and to the west of House G, with which it is joined by means of the roof forming two narrow corridors with a central wall between the two buildings. This structure does not preserve traces of the crestería. Fragments of the vault are preserved on the dividing wall of the two bays. It consists of two elongated bays oriented from east to west. On the south façade, this house is accessed by three openings, towards the west end of this bay facing south, there is a tunnel that gives access to the basement of El Palacio. In the interior of this space attached to the north wall there is a bench with remains of flattened in the upper part. At the east end of the north bay, there is a limestone throne on a platform with a part of the vault of the roof in good condition.
House I: It is located to the south of the Patio of the Tower and to the south end of the west facade of the house E. The Temple It consists of a bay oriented from east to west, with its main access to the north. The walls of the temple are conserved in different heights, in the east wall, there is an access which is decorated in its internal part, with a molding modeled around the opening, which represents the mouth of a reptile, simulating the access to the underworld. On the north façade, on the west end of the exterior wall, there is a fragment of a human figure modeled in stucco (from the waist down). It is a base of little height, which is accessed by a staircase of two steps on the north or main facade of the building. On the two steps of the north façade, which function as the foundation of the house, two other limestone steps were attached to the center as a central staircase.
House J: It is located to the east of El Palacio and is joined to the southern part of house A. It is an elongated bay from south to north, which was subdivided into five rooms whose walls are barely one meter high. No architectural elements have been preserved in the east bay. This space has no floor and therefore the accumulated rainwater seeps into the tunnels. The cresting and the roof are not preserved.
House K: It is located on the west façade of El Palacio, south of House D and north of House L, and consists of two long bays running from south to north, with the west bay having access from the Patio de la Torre. Towards its southern end, there is an access to the basement of El Palacio. The cresting of the building is not preserved. A fragment of the vault is preserved on the central wall attached to the south side of House D. This house is made up of two long bays, similar to those of all the houses that surround the great foundation of El Palacio, going from south to north, the bay on the west side is divided into two large spaces, the one located to the north, has no communication with the interior of the building, and the space to the south, does communicate with parts of the interior of El Palacio, towards the courtyard of the tower and towards houses H and L.
House L: It is located in the southwest corner of El Palacio, to the south of House A, and its east façade faces a grassy esplanade. It consists of a series of rooms which conserve part of the roof of the first level. This building was made up of two levels. It conserves remains of the vault in two of its rooms and some of the walls of the superior level are visible, the rooms of the inferior level are communicated towards a small square by its east facade, which is covered with grass type whirlpool. The interior stairways that were used to access the upper level are preserved.
Tower of El Palacio: It is located almost in the center of the architectural complex known as El Palacio. It is a square structure, with a base and three levels. The last body and the cover were reconstructed by Arqlgo. Alberto Ruz L'Huillier, taking as a base the start of the existing columns, and the architecture of Temple II of the north group. The works in this architectural element began in the season of 1949 and the reconstruction of the roof was finished in 1952.
The crestería is not conserved and there are no data of its possible existence. The roof is preserved, but it is an integrated element. Of the tower, four bodies are conserved. The first level functions as a base and must have had the access to the upper part of the tower from the rooms and bathroom, annexed to this architectural element, which are located towards the west side of the tower. Likewise, in the solid base that supports the tower, in its east side (in front of the west façade of House E), there are decorative elements of the panel that represented nine seated captives (elaborated in modeled stucco). The central part of the structure has a stairway that runs through three sections. It is possible to admire elements of the decoration consisting of stucco flattened with important parts in red paint.
Subterranean: They are located inside the great basement that supports the constructions of the architectural complex where houses, temples, patios and the tower that served as an observatory are erected. They are located in the southwest corner of this structure and have their main access through the south façade of El Palacio, they consist of three long bays or tunnels that occupy more than half the width of the basement. There are three accesses through tunnels that begin on the floors of houses E, H and K, and reach what can be considered the north corridor of the subways.
Northeast or captive courtyard (East courtyard): It is located in the northeast corner of the Palace. It has several accesses from houses A (to the east), B (to the south), C (to the west) and A-D (to the north). This space is in good conditions of conservation, since it was attended in 2009, by the restorer Gabriela Mazón Figueroa, cleaning the reliefs, symbolic figures and the glyphic staircase that gives access to the east facade of House C.
Courtyard of the Warriors (west courtyard): It is located in the northwest corner of the Palace, it is surrounded by houses A-D (to the north), D (to the west), the tower and its annexes (to the south) and House C (to the east), in which there is a stairway that allows access to the courtyard.
Courtyard of the Tower (central courtyard): It is surrounded by the structures called House E (to the east), House I (to the south), House K (to the west), and the tower and its annexes (to the north).


