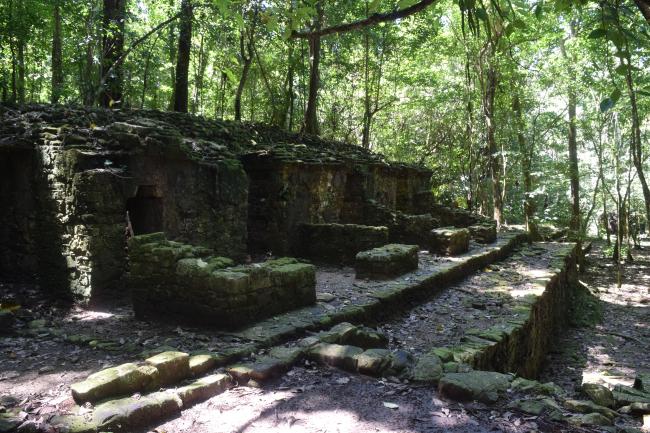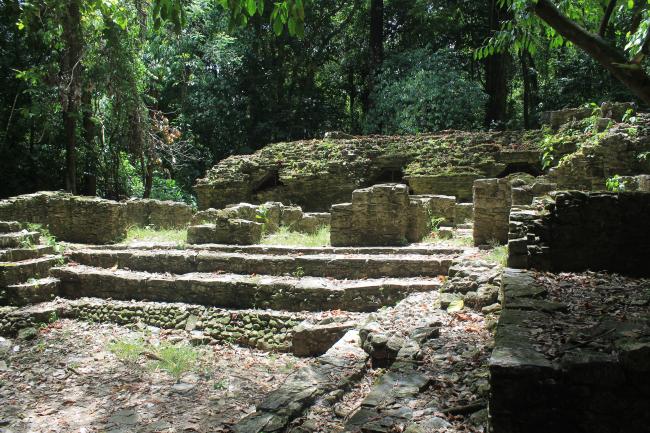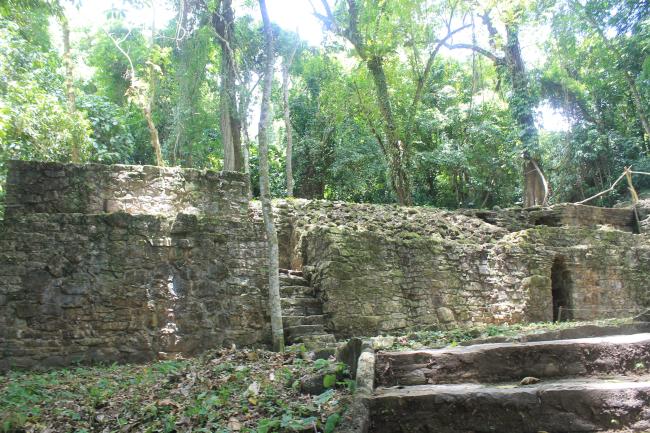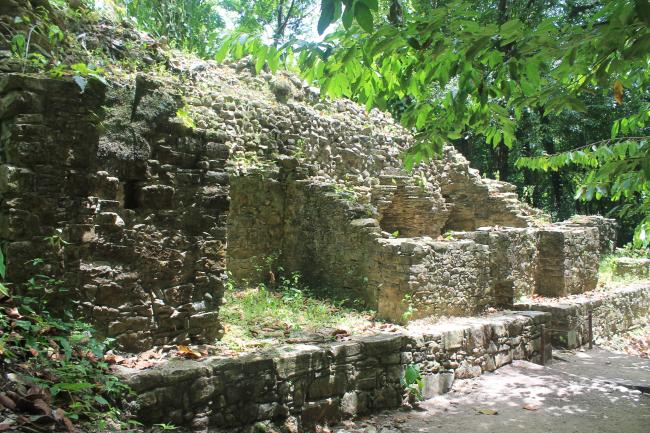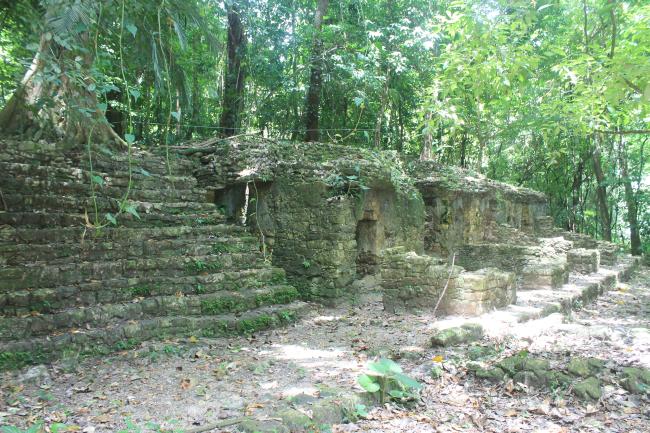
Zonas habitacionales
Estructura
Since the last century, researchers have noticed that around the large temples and plazas were located numerous groups of smaller buildings, in which human burials and objects related to the preparation and consumption of food, the production of obsidian and flint artifacts, as well as objects and architectural spaces of a ritual nature that tell us about the beliefs and ideology of the family groups that lived there. Five housing units have been excavated in Palenque, four of them can be visited through an ecological and archaeological trail.
Murciélagos Group: It is located in the ecological-archaeological trail. It is made up of a large number of buildings, distributed between the Otulúm and Murciélagos streams, which were built on low foundations, with one and up to four parallel bays. These buildings have multiple subdivisions that indicate possible rooms for daily activities; they have one or two levels connected by narrow interior stairways. Some of the rooms contain an under-floor tomb; others, such as Building 3, house a small burial chamber. Buildings 1, 2 and a small corner of Building 3 are currently being explored.
Groups I and II: Group of buildings constructed on a modified limestone slope, which adjusts to the variations of the terrain. The buildings are limited by terraces and courtyards that generally present accesses, stairs and narrow corridors. They have an antechamber closed by a vault leading to the upper level. Groups I and II are contiguous, and together form Group I, which is made up of buildings 1, 2 and 3, which are actually three levels, of which 3 is the lowest level; between 2 and 3 there is a sort of L-shaped esplanade. Group II is made up of structures 11, 12, 13, 15 and 16, which face a central courtyard.
Group B: This group together with groups I, II, and C are part of the tourist corridor that has been called “eco-archaeological trail”, in this, the visitor travels through these architectural groups of housing type, with spaces dedicated to worship, in the middle of a dense vegetation layer. This group is located to the northeast of the Great Plaza and is integrated by 5 elongated structures (or rectangular plan), distributed around a central patio: buildings 1, 4 and 5 are located to the west and buildings 2 and 3 to the east.
This group is located on a terrace between the Otulúm and Murciélagos rivers (east and west respectively), and at the foot of two waterfalls, one of which is known as El Baño de la Reina. The function of these buildings was of a residential nature and in most of them funerary tombs were found, highlighting the finding of human burials with figurines modeled as offerings. The occupation is predominantly late, between 770 and 850.
Group C: This group is located in the eastern section of Palenque, strategically settled on the edges of the mountain. It consists of several plazas and buildings at different levels, which were built taking advantage of the topography of the terrain. The residential buildings have a rectangular floor plan, narrow corridors and some of them still have their vaults. During the excavations, several human burials and abundant ceramic and lithic material were found. This group has been dated to the year 750-850. The ancient access to this group is to the west through a bridge made of limestone masonry, which crosses the Murciélagos stream. The buildings that compose the group surround a central plaza: buildings C1 and C2 to the south, C3, C4 and C5 to the east and finally buildings C6, C7 and C8 to the west.


