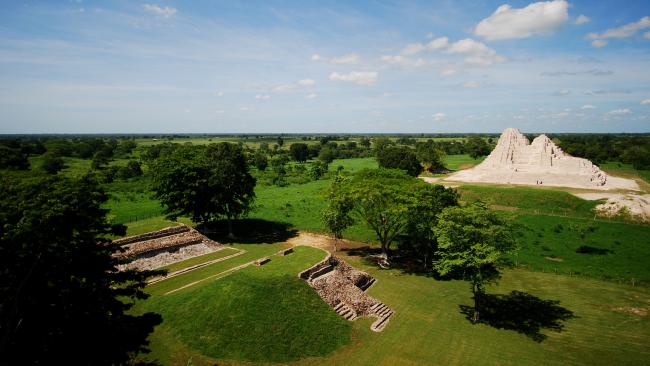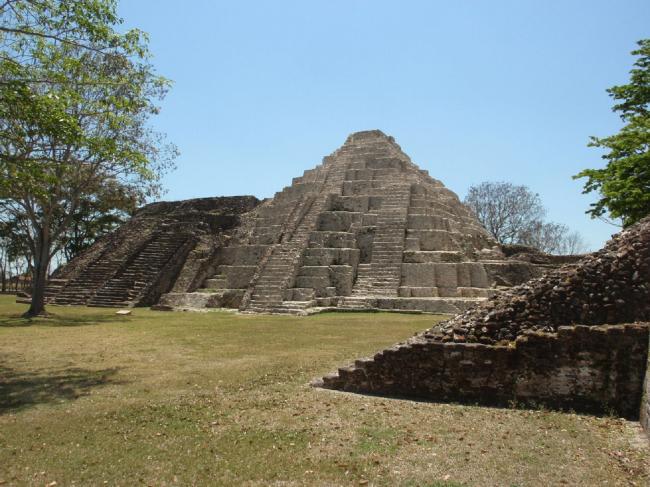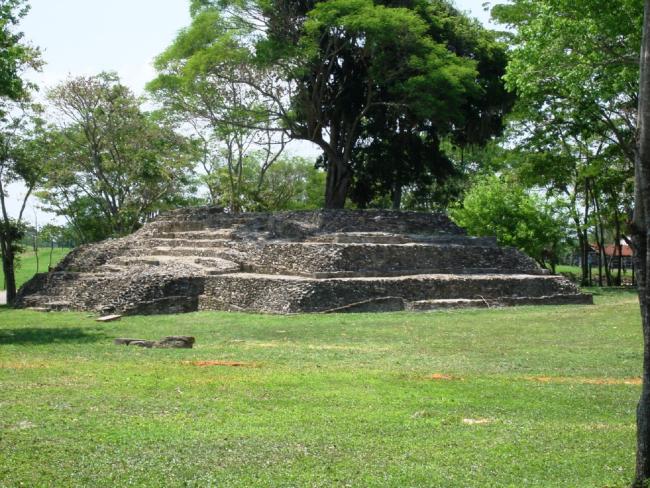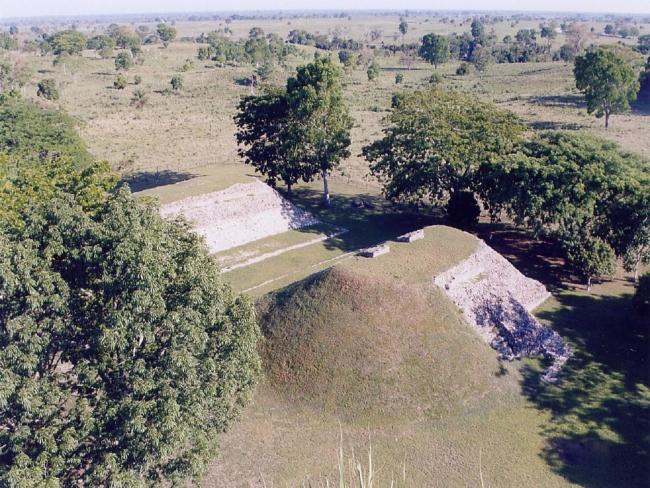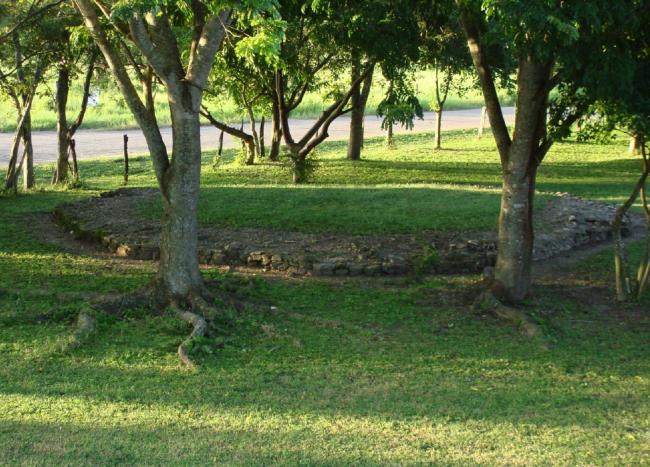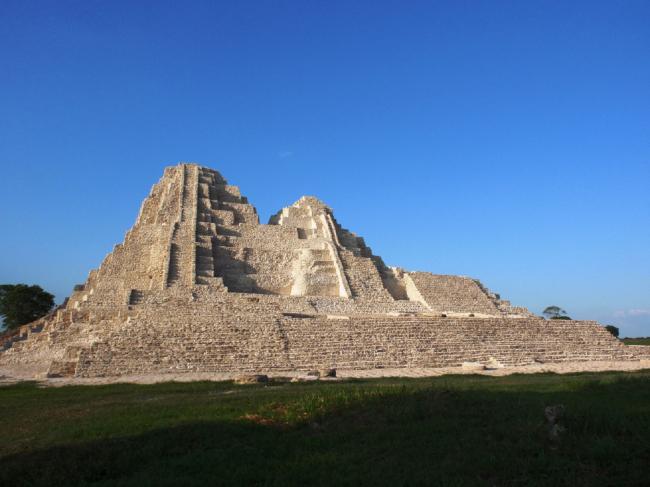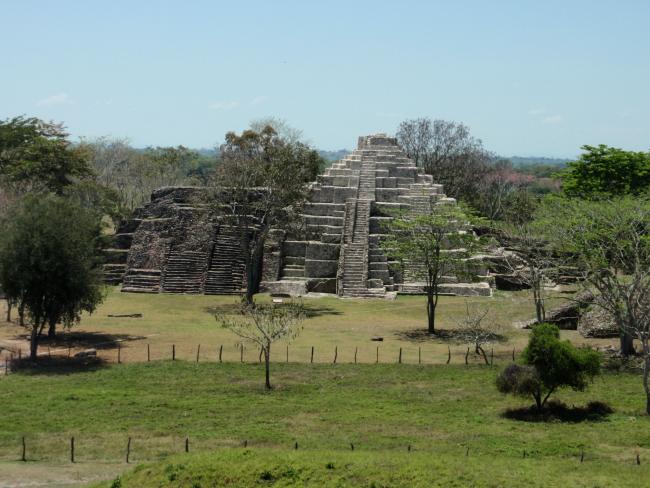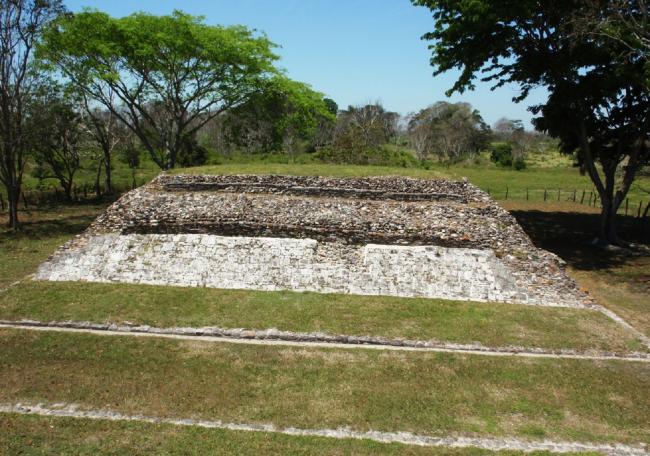
Plaza Oriente
It is a rectangular esplanade of about 2.5 hectares, delimited by 28 pyramidal buildings and platforms that exhibit cross-shaped plants and some examples of circular constructions; most of the constructive elements discovered correspond to the Late Classic period and Terminal 600-1000 A.D.
Buildings No. 1 and 2: Attached pyramidal foundations 16 and 20 m high, with stairways with or without alfardas, crowned by small platforms that were reduced to open-air ceremonial scenarios. They delimit the dominant architectural axis in the south side of the East Plaza; to the north they have their counterpart in buildings 14A and 14B, of very similar architectural characteristics.
Building No. 3: Located very close, to the northwest of Building No. 1, it is a low base, with a rectangular floor plan composed of three bodies. The access stairway is attached to the north façade of the basement; it exhibits at least two different construction stages. In the central part of the east, west and south facades there is a sidewalk attached to the first body; although it is not excluded that in the south facade there could have been another access staircase similar to the one in the north facade.
Building No. 4A and 4B: They delimit an open end court for the ball game oriented from south to north. They are two parallel rectangular structures with benches and slopes on the interior facades and stairways on the exterior. In this ball game a sculpture was located in the form of a ceremonial bar whose ends show the representation of a two-headed muwaan bird and a band of the night sky on the body.
Building No.5: It is a semicircular platform composed by a single constructive body of low height. During its exploration, remains of charcoal and rocks nailed in the central part were found.
Building 14: It is a paired construction, composed of a base of asymmetrical facades, product of several extensions corresponding to at least four different construction stages, which support buildings 14 A and 14 B of 20 and 23. It is also provided with several terraces and constructive annexes, among which the East Precinct stands out, making it the largest building of Moral-Reforma and at the same time it constitutes the northern limit of a dominant architectural axis in the East Plaza of accentuated ideological character that has its counterpart in buildings No. 1 and 2 located on the south side.


