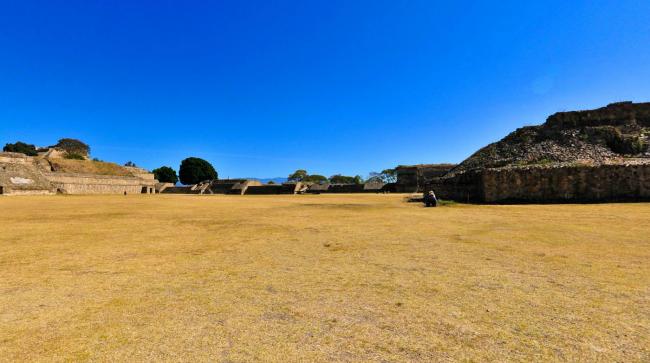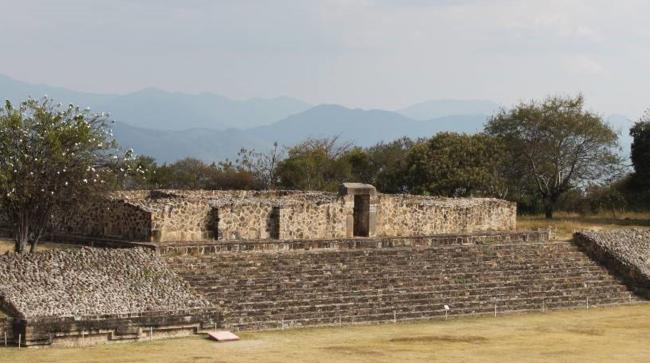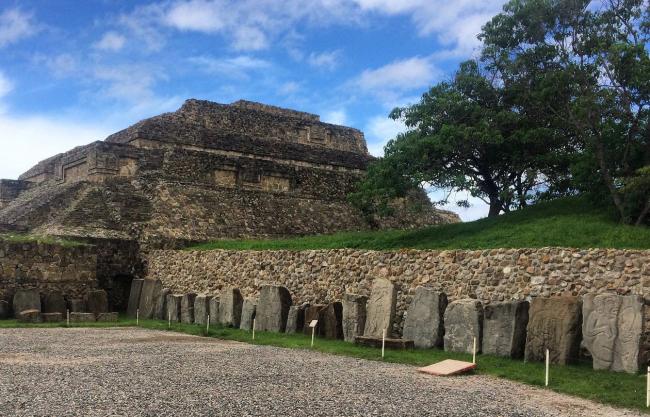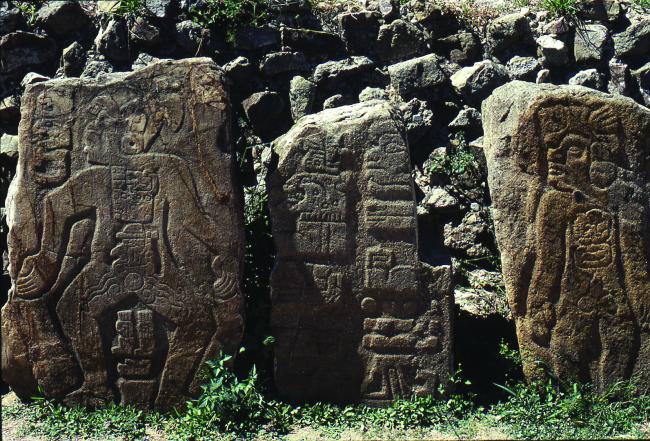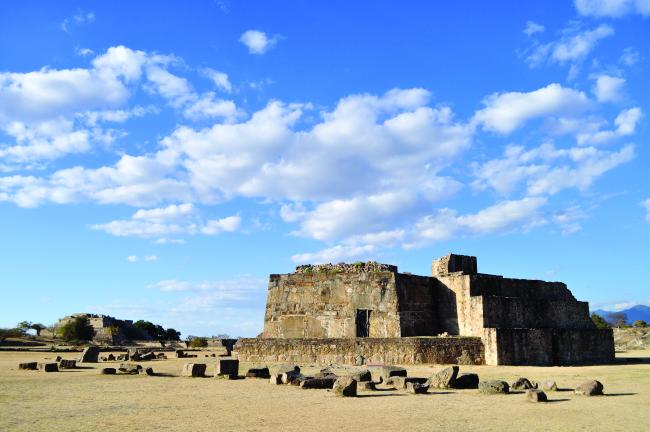
Plaza Principal
Estructura
It is a large square of 300 x 200 m divided into two areas by a line of buildings, three of them joined while the fourth is independent. On the north and south sides there are two large platforms with more buildings. This mound, called D by archaeologists, has a rectangular front part composed of three staggered bodies with vertical faces, and a strange back part, ending in an acute angle and crossed by a long and narrow corridor. It is probable that this construction functioned as an astronomical observatory. On the west side of the square were erected three buildings of great size and importance, of which the one in the center is totally different. The central building is called the Mound of the Dancers, because in its interior decoration are the famous “dancers” of Monte Alban, of clear Olmec influence. On its north side rises the structure called System F, a construction composed of a pyramidal structure of square base with 36 m of side. Its upper platform is accessed by a staircase of two sections limited by alfardas. In front is a square with a central shrine. Finally, to the south of the Mound of the Dancers rises Mound M. To the east of the square there are several smaller constructions, among which the most important is the Ball Court, close to the North Platform.
Building K: It is part of the architectural complex called System IV, which is formed by a rectangular platform that closes the complex on the east, an open patio delimited by a perimeter wall, a quadrangular shrine located in the center of the patio and a stepped pyramidal base that limits the complex on the west side. Winter classifies this type of complexes as “Temple-Patio-Adoratory” and, according to the author, they are residential structures. Regarding its constructive characteristics, it is a pyramidal base with a rectangular plan formed by three staggered bodies, oriented on the east-west axis; the main façade is composed of a monumental stairway delimited by wide alfardas that end in the second body of the structure. The upper part of the basement is crowned by a rectangular temple oriented north-south; this enclosure presents different superimpositions, as can be observed by the remains of architectural elements attached around the exterior parameters. It has a portico that is accessed through a slope (sidewalk) on which four stone columns were deployed that probably supported a roof. The exploration tunnels practiced some time ago show the different older constructive stages, of which a megalithic wall of Monte Albán's epoch I stands out.
Building H: This building is integrated by a foundation of two bodies and three structures in the upper part. The first is a rectangular enclosure that is located on top of a platform topped by boards in the center of a temple formed by three compartments. Towards the east and west sides there are stairways. The south side is decorated with a thick molding and underneath there is a row of stone discs similar to those of the Ball Game. On the same area there is a narrow stairway that communicates with Building I and a well whose function is not yet defined, which in the upper part has a kind of chimney with a certain resemblance to the one found inside the stairway of Building P. In this building H is tomb 165, located in the area of the portico. Towards the north and south ends are two small buildings that Marquina called “two one-room temples” with columns in front of the door.
The Palace: It is a residential building of the IIIA and IIIB-IV periods built on a platform with a double scapular type board. It is accessed by a wide staircase leading to a door with a monolithic lintel facing the main square with a “blind entrance” that prevents seeing inside. The interior is divided by several walls that form rooms around a central courtyard. Here there is a small quadrangular altar and the entrance to a tunnel that has not been fully explored. It was believed in the existence of a tomb in this site, but later it was verified that it was the partial adaptation of a previous building, which consisted of a corridor with two lateral wings.
Building of Los Danzantes: It is a platform with a rectangular floor plan, whose walls are built on a slope at the top. It is integrated by three constructions. In the central area there is a palatial enclosure of quadrangular plant composed by seven rooms distributed around a patio of similar plant, and in the northeast and southeast corners of the building there are two quartiers or temples of rectangular plant. The facade of both is oriented to the center of the building. These three structures are decorated with double scapular type panels. Two tombs, number 60 and 69, according to Alfonso Caso's classification, can also be seen in the upper part of the building. In the northeast corner there is an exploration tunnel, which is the product of previous interventions. This Building L has been recognized as one of the oldest constructions present in the Main Plaza of Monte Alban.
Gallery of the Dancers: It is built with large blocks of engraved stones, which belong to the sculptural group of anthropomorphic characters that have similar characteristics to those of the Olmec culture; this substructure can be appreciated at the level of the base of the platform.
Building J, The Observatory: The peculiar design of this building is of great importance due to its formal and architectural characteristics. Its orientation is different with respect to the other buildings of Monte Albán, which have a north, south, east or west orientation, while this one is oriented towards the northeast. Its current architectural plan is the product of several superimpositions and has the shape of an arrowhead. The rear facade, which ends at an angle, makes its lateral faces form a geometric figure similar to a pentagon. This substructure is covered with huge stones engraved with different motifs. Due to the orientation of its walls and corridors, it is highly probable that this building was used as an astronomical observatory. The west and east facades, as well as the walls that formed the access of the last constructive stage, present large engraved slabs of the dancing type belonging to previous stages, and that were reused due to the architectural superposition that the building had. The south and southwest façades present the sequence of slabs called “of Conquest”, corresponding to Period II.


