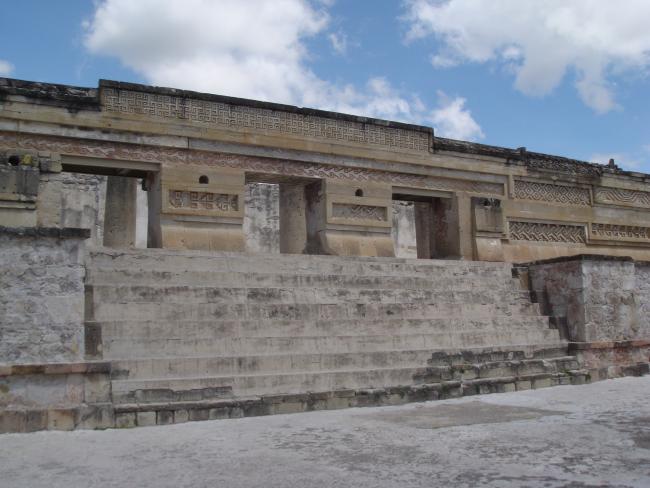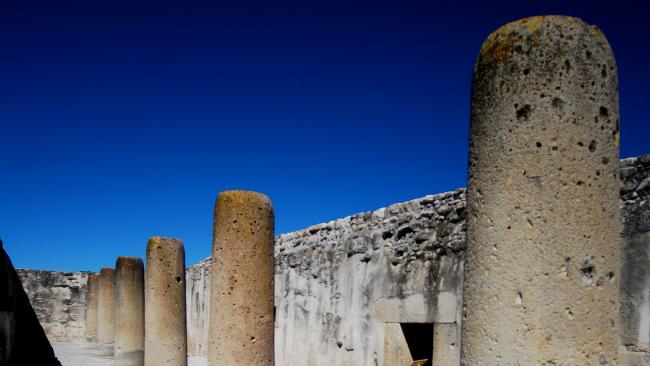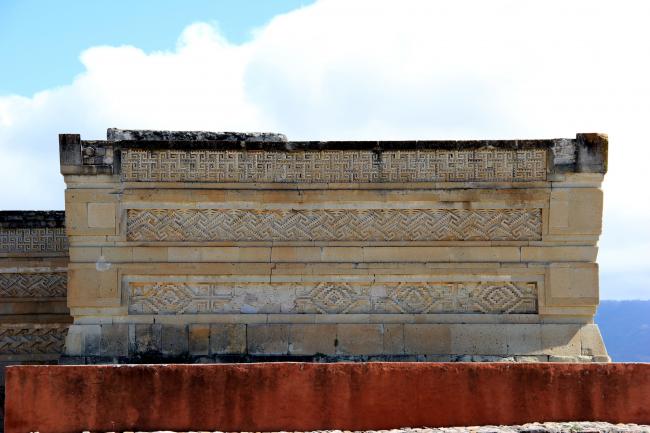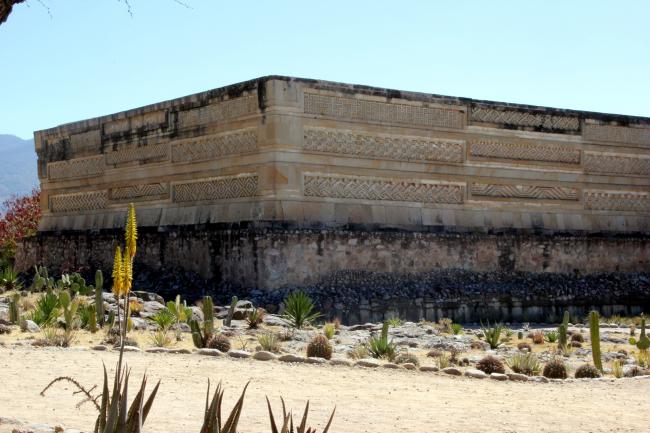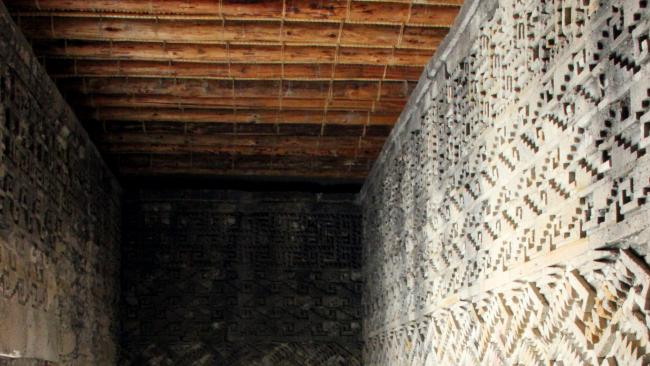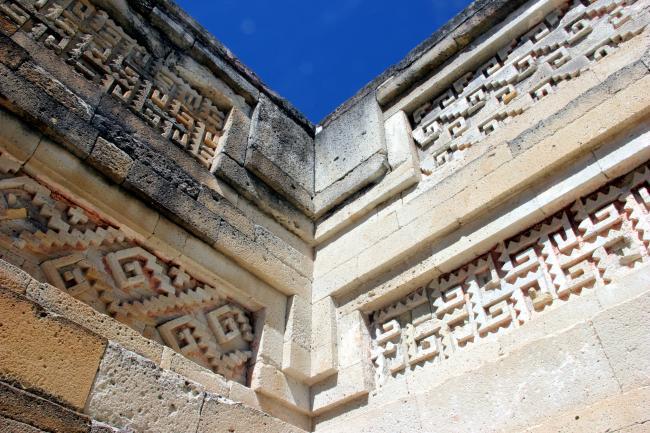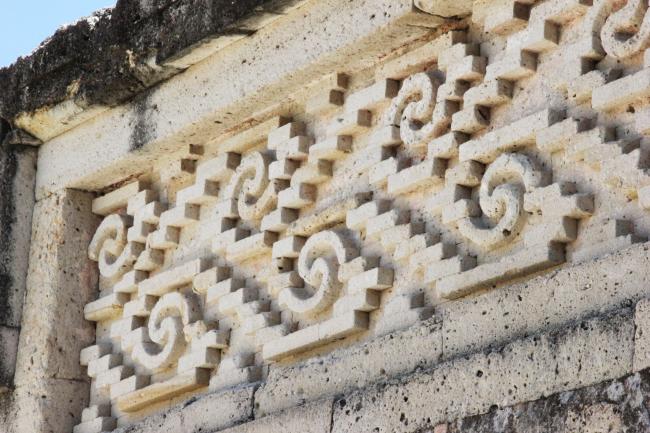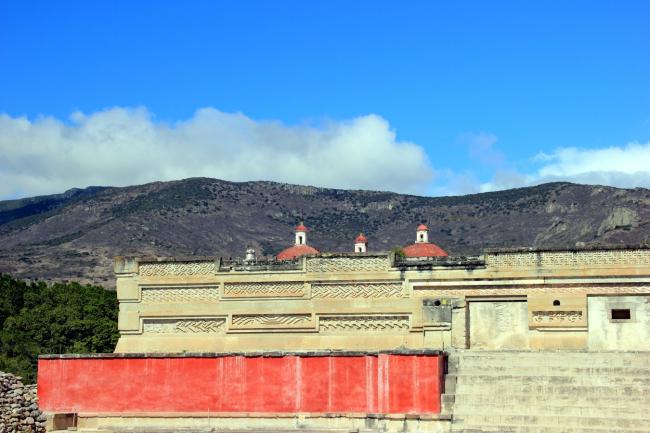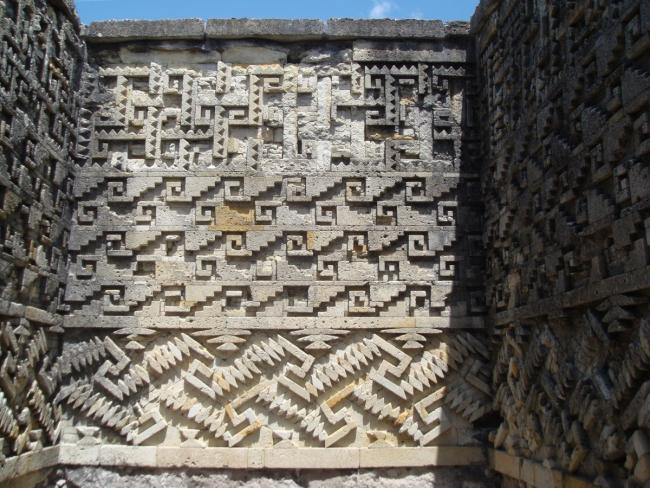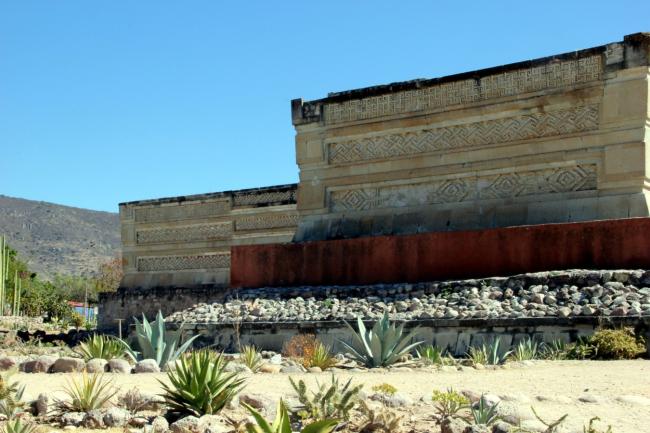
Grupo de las Columnas
Estructura
It is located in the center of the area and stands out for its large-scale architecture, fine finishing and the exclusive use of monolithic columns. It is made up of three quadrangles (D, E, F) of different dimensions and located on different levels ordered from north to south. Quadrangles E and F are large open courtyards, limited by platforms that supported the upper buildings. Quadrangle D is an enclosure of great privacy, a palace of extreme architectural beauty whose facades and interior walls are profusely ornamented by friezes of assembled mosaic fretwork.
Hall of Columns: Building attached to the south side and deployed in an east-west direction. It consists of a large room characterized by six large monolithic columns that supported the roof. Most likely this hall was used for civic-administrative activities. The columns had the function of supporting a roof of large wooden beams and flattened to create a roof terrace.
East view of the Columns Building, Courtyard E: This construction is distinguished by its architectural use of large monolithic stones and by its facades ornamented with mosaics of fretwork called Xicalcoliuhqui.
North View, Building 12: In addition to the large monolithic stones and ornate facades, what characterizes this building are the different designs framed by panels, elements that are part of the rich Zapotec architectural tradition that began in Monte Albán and has strong Teotihuacan influences.
Room in the Group of Columns: The ceiling and the upper part of the walls ornamented with fretwork are shown. The ceiling was reconstructed following archaeological criteria to give an idea of the original.
Northwest corner. Interior Courtyard
Building 16: The elements of the Mixtec codices, as well as their murals, have symbols of the sky, the earth, the sun, the moon and the stars, all of which are reflected in the decoration of this building. Only in Mitla have Mixtec representations of the sky been seen.


