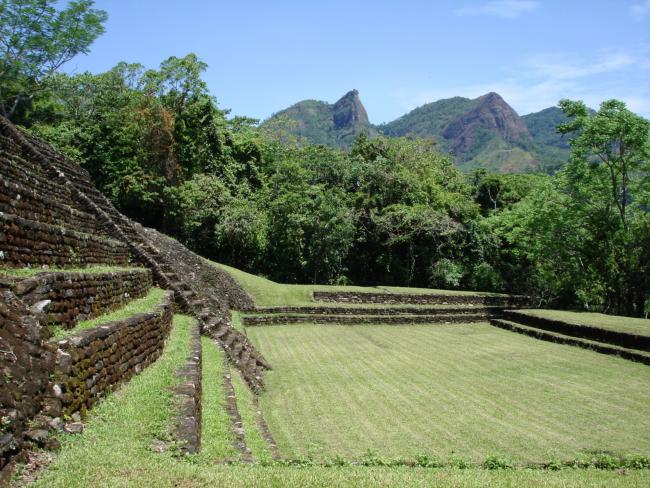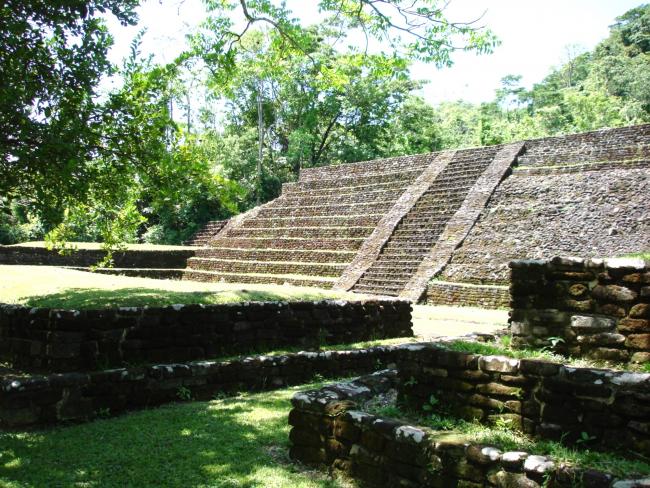
Plaza Sur
It has a surface area of 37 m long by 15 m wide and is divided into two levels. Of the four buildings that delimit it, Structures 10 and 13 stand out, both for their dimensions and location on the slopes of the terraces, and for the existence of an axis of stairways that, from the Main Plaza, allows access to the entire architectural complex. The accesses to the plaza are narrow corridors located in the southeast and southwest corners of Building 13. As a whole, the South Plaza was a space destined for civic-religious events with restricted access, unlike the Main Plaza.
Structure 10: Delimits the south side of the plaza and is attached to Structures 11 and 12. It is a 9 m high foundation, built on the slope of the third terrace of the archaeological site, in ascending order. It is composed of 11 staggered bodies, integrated by vertical masonry walls and separated by narrow interspaces; in the south, west and east facades the number of bodies varies from one to three according to the natural level of the terrain. The main access is located in the center of the north façade, where there is a stairway delimited by robust alfardas and 28 steps that go from the level of the plaza to the top of the building. At the top are seven aligned construction elements that functioned as plinths for the wooden columns that supported the roof made of perishable materials.



