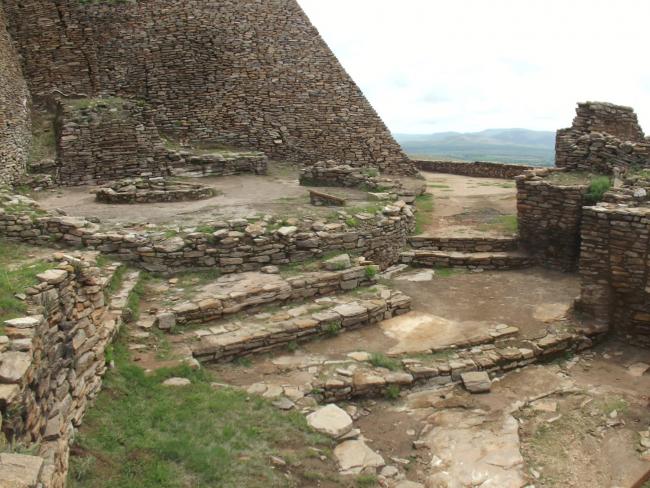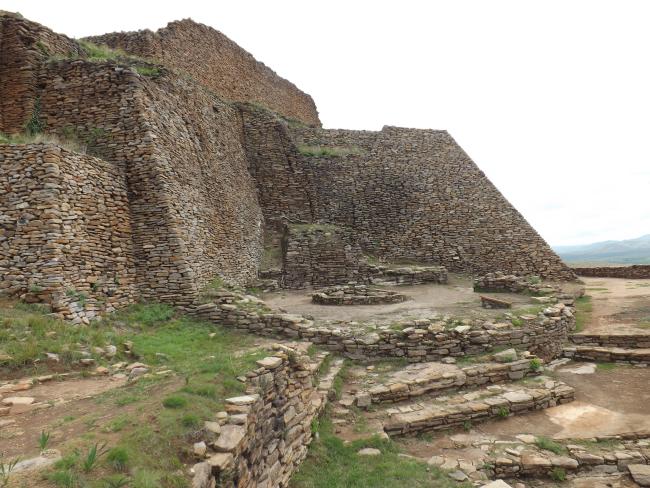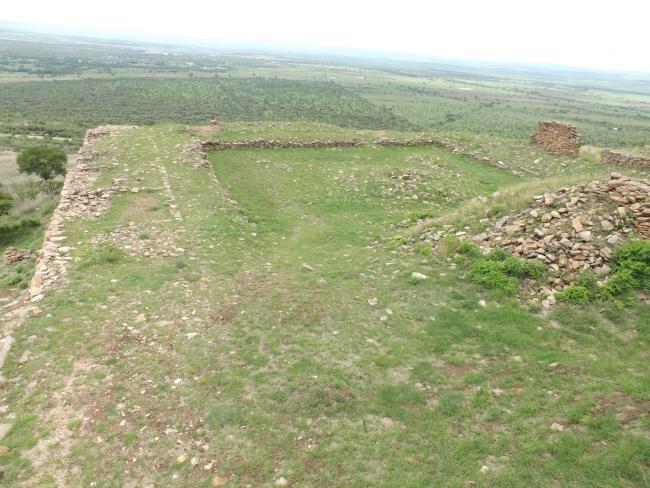
Nivel 2
Estructura
The hill is ascended to a second level by two staircases, which show a control in its access, converting the following spaces as private areas where the elite resided and had some ceremonial spaces. For a long time this sector of the settlement was also known as The Acropolis, due to its location at the top of the hill. In this second level stand out El Cuartel, El Conjunto de Los Maestros and a small Pyramidal Basement with its circular plaza.
Main Stairway: The main stairway owes its name to its large dimensions, in turn, because of its location and orientation, it has been called the Great Solar Stairway. In this idea it is considered that this staircase is created so that the sun ascends to the top of the hill where another pyramidal base is located where it rests to continue its journey, this moment corresponds to the zenith. This stairway presents one of the main accesses to the second level together with the south stairway, although both have a control for the entrance of people. The main stairway presents two visible stages in its steps; the first one is of circular form that reached half height, later the stairway is extended to reach the second level. At the end both staircases seem to have been closed with walls to avoid the entrance.
El Cuartel: Its name is due to the fact that this part of the hill was considered as the Acropolis, where the presence of the great cliffs on which it sits, looked like a defensive fortress, therefore, in this space was a military barracks where warriors gathered. The archaeological explorations began at the end of the fifties by Pedro Armillas, later, other interventions continued that have allowed to determine that this space was a residential area of the ruling elite. There are several rooms arranged around courtyards, connected by different corridors. In the place there was a second floor which was accessed through a notched staircase.
Pyramid Plaza Circular Set: In this second level is a small pyramidal base that shows the use of the bedrock of the hill, which was carved to integrate it to the platform that supports this base. The base is a common building in the place, however in this case with the particular characteristic of having a circular plaza in front of it. In this circular plaza an ossuary was found with several human individuals arranged in the place in a ritual way.
Los Maestros Ensemble: This space corresponds to a plaza, which is delimited by three platforms in whose center an altar is located. On the east and south platforms there are several smaller rooms, while on the west platform there is a large hall, and to the north of the plaza there is a pyramidal base. This is a pattern repeated in the urban layout of the site, suggesting group spaces with a common sense, whether of kinship, common background, guild or social.






