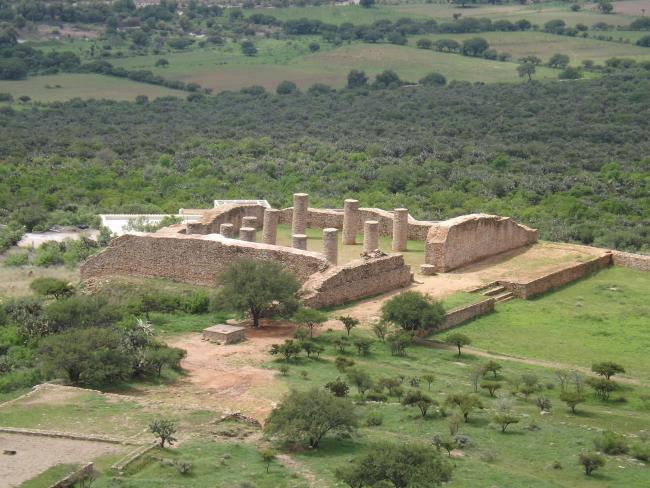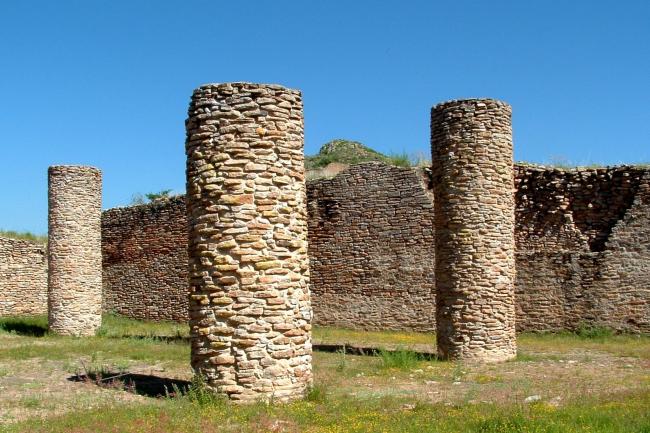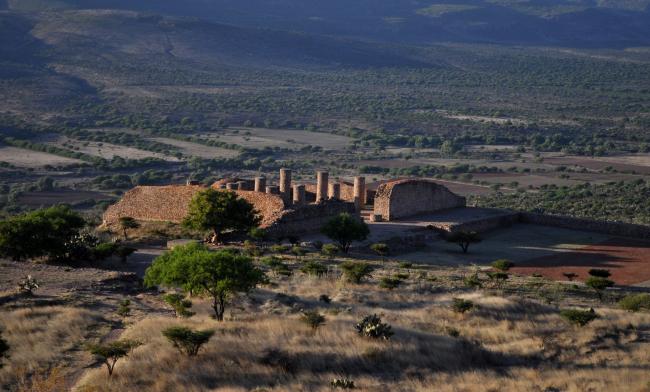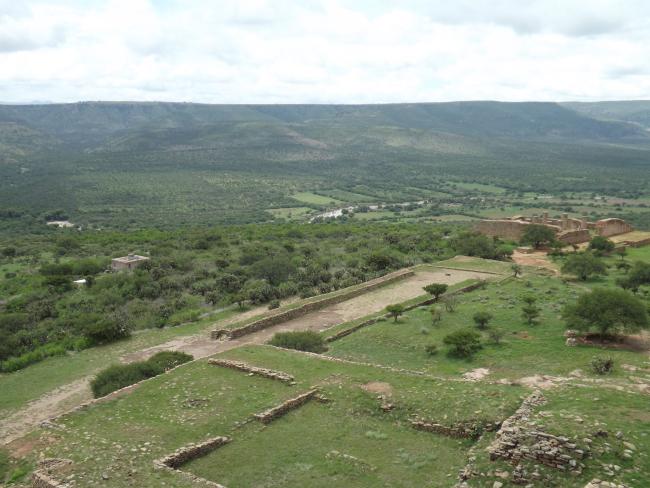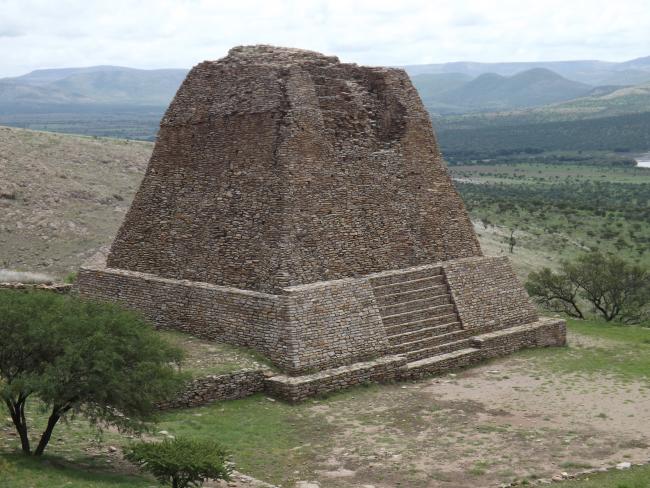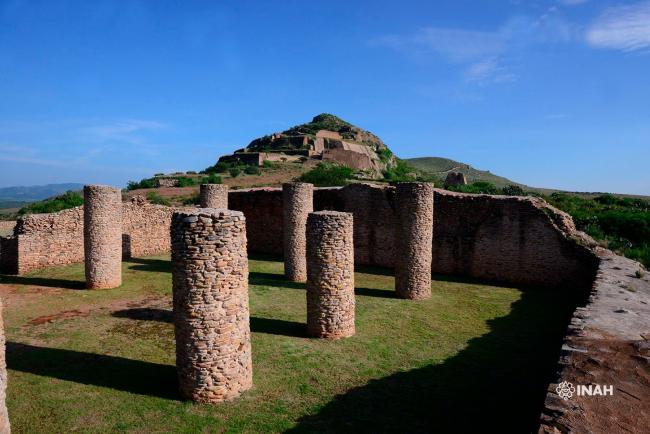
Nivel 1
Estructura
The ancient builders transformed the hill to adapt it and erect a settlement where the main civic and ceremonial, administrative and residential buildings were located. In this way they took advantage of the topography and created five levels or large occupation terraces; the southern part of the hill had a gentle slope, since the other slopes were cliffs. In the southern and lower part of the hill is the first level, where the Hall of Columns, the Main Plaza, the Court for the Ball Game and the Votive Pyramid are located. Because of its buildings, wide spaces and easy access, it is considered that this sector of the settlement was public.
Hall of Columns: The first explorers called this building as The Cathedral, due to its monumentality; currently it is known as Hall of Columns due to the presence of these architectural elements, characteristic in the site. This important building represents the main construction due to its architectural spaces and function. The dimensions of this hall make it the largest roofed space, where eleven masonry columns stand approximately six meters high. The columns are distributed parallel to the walls, and leave an open space in the center, where there was a pit. In the access there were two columns that supported a beam to form the enclosure, leaving the opening to enter. This meant that it was dark inside, where some people gathered. In front of the Hall of Columns there was an arcaded space, as shown by the footprint of some columns on the floor, which made a separation between private and public spaces.
Main Plaza: This space is located in front of the Hall of Columns and is part of its composition because this place was the private part where agreements were made between the main authorities of the place. On the other hand, the Main Plaza was the public space where ceremonies were surely held and where people gathered to observe the activities and listen to the authorities' announcements.
Ball Game Court: The ball game activity was important among the different Mesoamerican cultures, since it represented the struggle between day and night. In the Archaeological Zone of La Quemada there are three ball games; the largest is the one located on the first level, between the Hall of Columns and the Votive Pyramid. This court measures 80 meters long by 15 meters wide and has a Latin I shape. The axis runs from north to south, so its headers keep this disposition at the ends. The southern head has a stairway and a small platform through which the court could be accessed. The walls are arranged east-west, with a current height of one meter; however, these walls were larger during the time of their use. At the beginning of the walls, above the heads, there is a ramp where the ball was probably rolled to start the game. It had a flagstone floor and, like the walls, probably had a polished and decorated mud finish. In the extreme northeast several pre-Hispanic burials were detected.
Votive Pyramid: The dimensions of this pyramidal building and its location in the foreground of the ancient city denote its hierarchy in the site. Surely in this space the main deity had his residence, which was venerated with offerings, dances and sacrifices. It is called votive because it is considered a space of worship or devotion where vows or promises were made.
The building originally consisted of a single body, that is, what now appears as a platform, actually continued its walls to the top with its staircase in the center. However, by the process of destruction these walls were lost and, when it was intervened in 1955 by the archaeologist José Corona Núñez, it was decided to raise only this part to provide stability to the monument.


