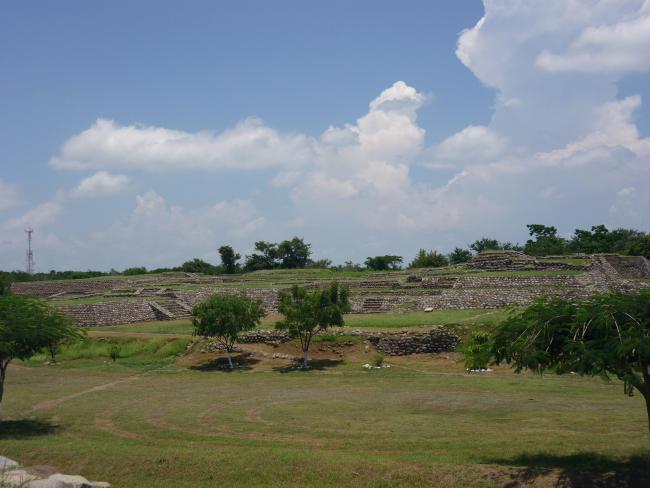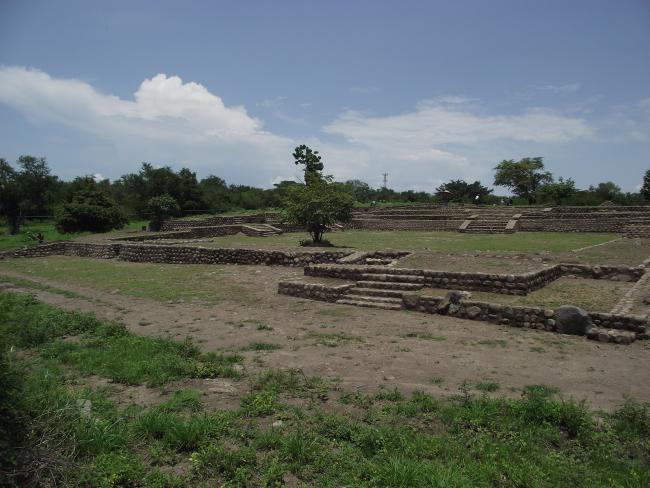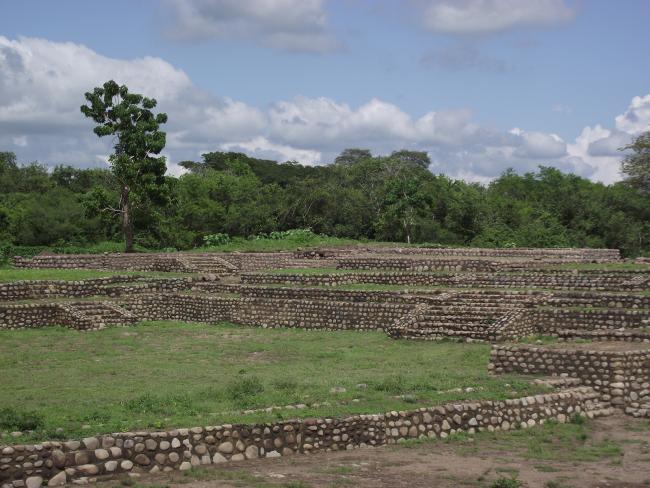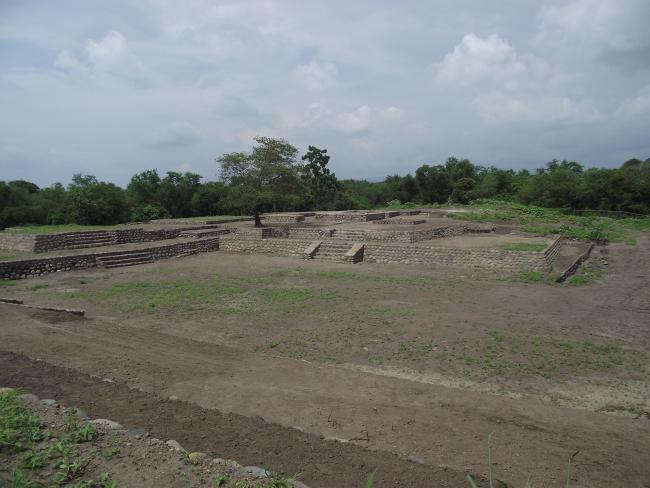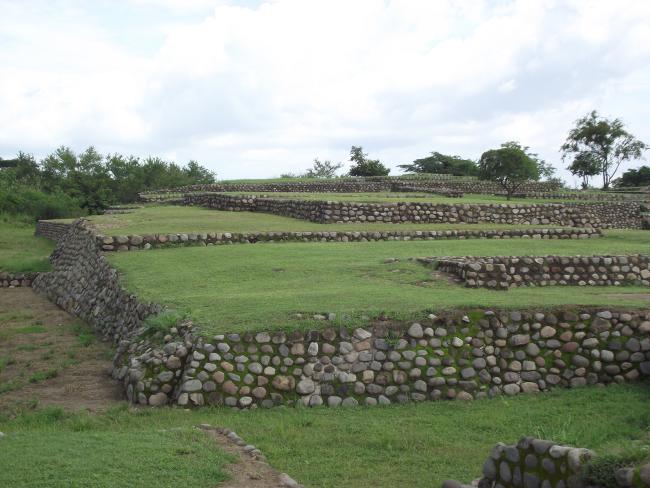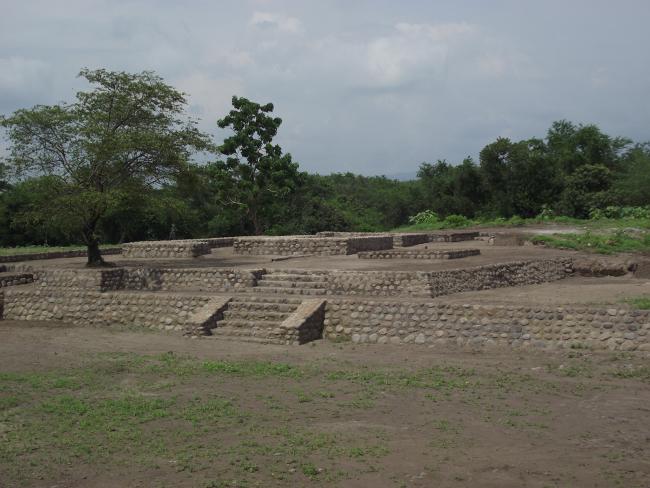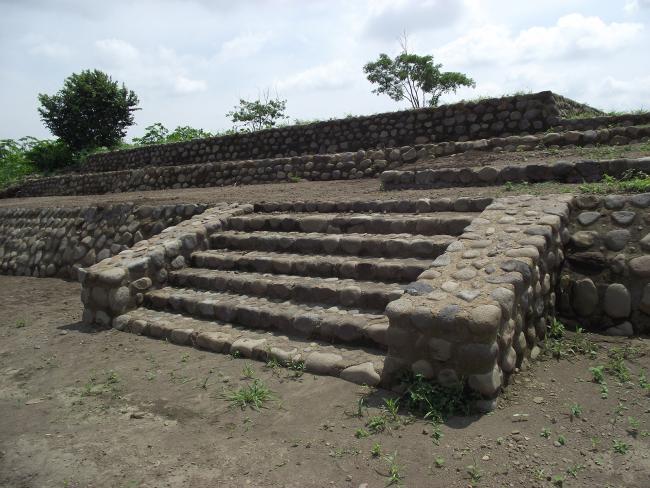
Recinto 2
Estructura
Architectural complex of rectangular plan, dedicated to the cult of the Volcano of Fire and the sun. It is characterized by its sets of rectangular enclosures designed for religious and administrative functions, oriented from east to west according to the daily transit of the sun. In addition to emulating the annual movement of the sun, it manifested the knowledge of the movements of the star, as well as the management of a solar calendar of agricultural character.
West view: View from west to east of Precinct 2 of the ceremonial center.
West Platform of Precinct 2: Detail of the West Platform of Precinct 2, where ceremonies to the sun took place.
South plaza and west side of structure E-43: View of the stairway on the southwest side of Platform E-43.
Southwest side of the South and North Platforms: Details of the stone walls characteristic of the platforms and building structures.
Walls and architectural details of E-43 and E-44: The architecture is characterized by superimposed stepped platforms defined by stone walls.
South side of Platform E-43: Detail of the architectural complexity of the upper south section of the east end of E-43.
North side of Structure E-44: Stepped access to access the top of the north side of E-44.


