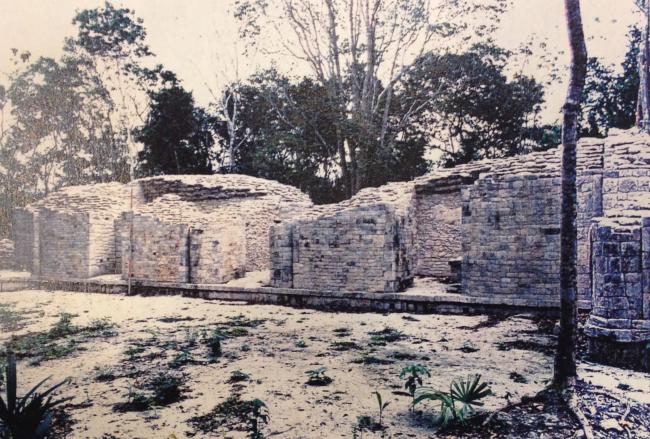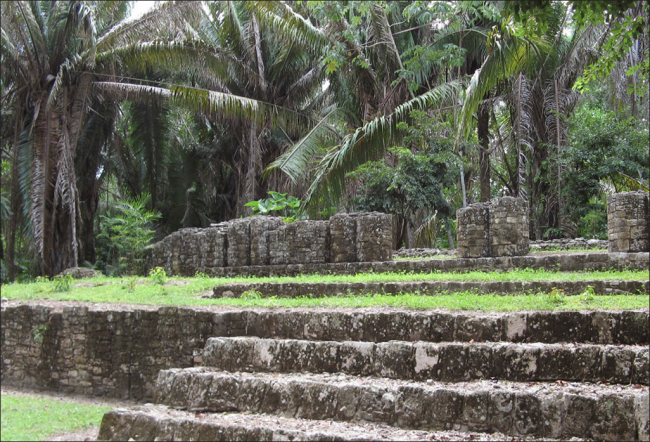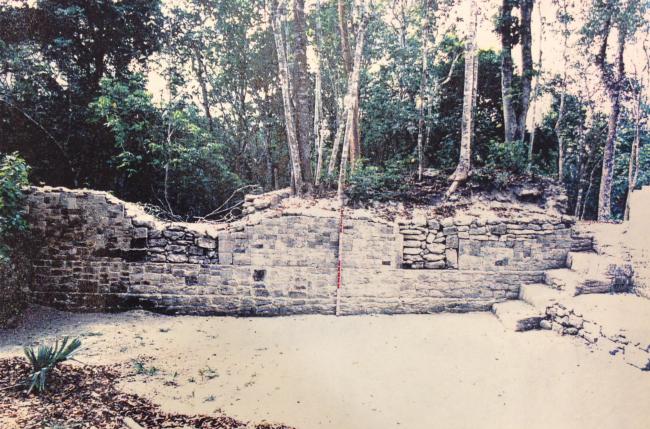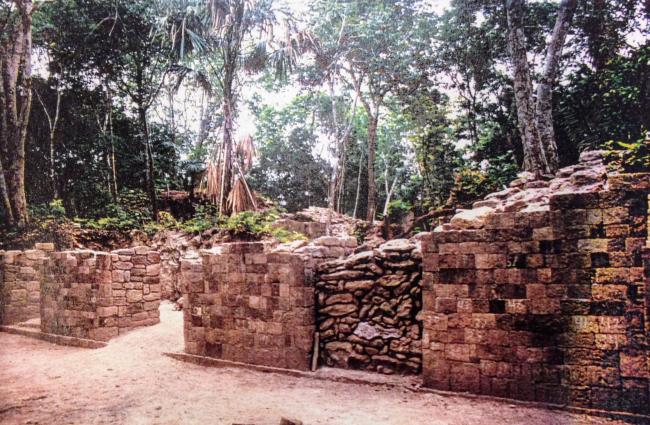
Conjunto Pixa'an
It is a housing complex located on a hill; apparently it was the place of residence of a distinctive group. It is integrated by a total of eleven structures, one of them palace type. Unlike the Noroeste and Los 27 Escalones complexes, its structures are not arranged around a patio. Possibly the first architectural project can be dated in the Early Classic, however its constructive climax was during the Late Classic and its maximum demographic expansion was reached in the Terminal Classic.
Pixa'an Palace (E-1): It is a structure with a C-shaped floor plan and main façade facing south. All the spaces were covered by vaults and, probably, on the central wall a cresting was erected. The basic elements of its architecture are: the rounded jambs framing the main access, friezes with geometric designs, external cladding of cut stone and covered with a thin layer of stucco, internal benches and walls with niches. It is a sort of replica of the temple of the structure known as El Rey, located in the Acropolis. The elements recovered from the collapse of the south façade allow us to know that it had a frieze decorated with stars.
Structure E-7: It has a rectangular plan, three access openings, a vaulted bay and a sidewalk. The two accesses on the west side lead to a patio in which a room and a sidewalk were built late. In this structure a metate with the hieroglyphic inscription 3 Ahau was recovered.
Structure E-8: Two-story building oriented to the west. The lower level has two vaulted rooms separated by the main stairway, while the upper level has three rooms.





