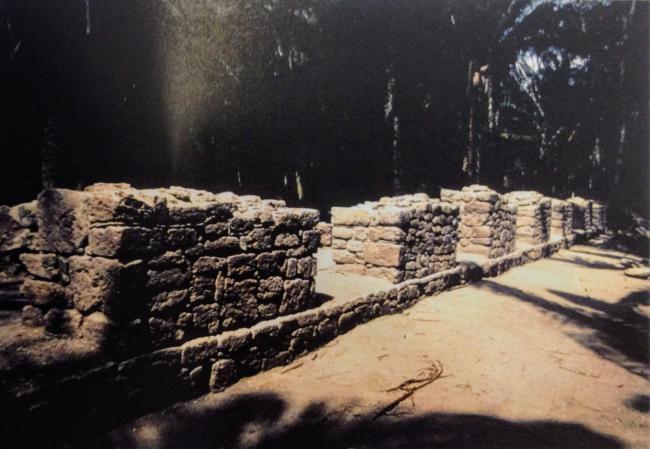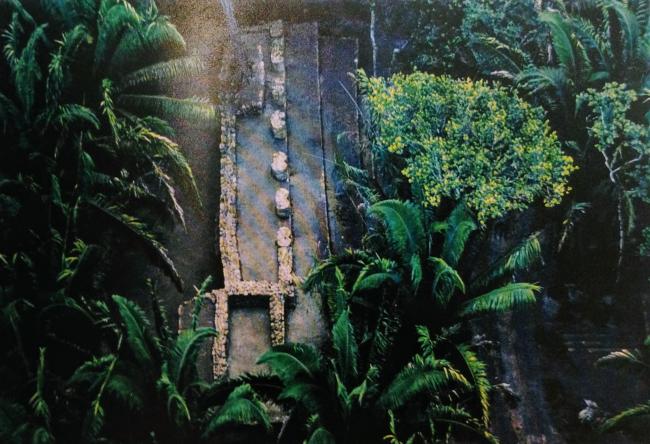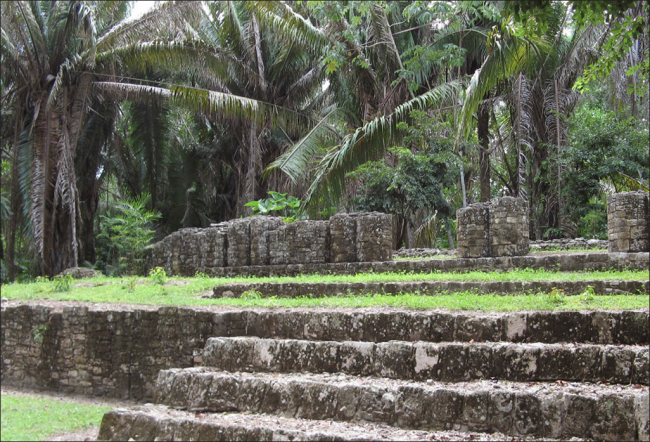
Plaza Merwin
The material recovered during the excavations indicates that all the structures around the plaza are Late-Terminal Classic. A platform was built in the center of the plaza, from which a late offering of several ceramic plates was recovered.
Building of the Eleven Doors (Structure D-2): Located at the south end of the plaza, it is the structure of greater proportions within the complex. It is formed by a long and narrow gallery that can be accessed through eleven openings. The building is built on a low platform that is ascended by a six-step staircase. It was occupied during most of the Late Classic and Terminal Classic periods. It was possibly related to administrative activities, since the gallery is very narrow and is not equipped with benches or niches. The elegant proportions of this building, which has also been given the name of House of the Eleven Doors, allow it to be associated with the modified Rio Bec architectural variant. The ashlars placed in horizontal and continuous courses are of regular quality. The design of the elegant elongated bay provides harmony to the whole complex, which stands out for the amplitude of its spaces and the respect for the original established layout.
Structure D-4: This important building is located at the east end of the Merwin Plaza. It is a platform with a height of 2 m on which stands a building with a single bay and seven openings, as well as a small annex room located at the south end of the basement. Numerous fragments of modeled stucco were found at the foot of the façade, which allows us to affirm that at least the upper face was decorated, possibly with masks. In addition, large quantities of ceramics, lithics and shells corresponding to the Late Classic and Terminal periods were found.
Building of the Paired Columns: It is located on the west side of the Plaza; it has a single gallery and a portico with three pairs of free columns, and two more pairs of columns embedded in the wall of the main facade.




