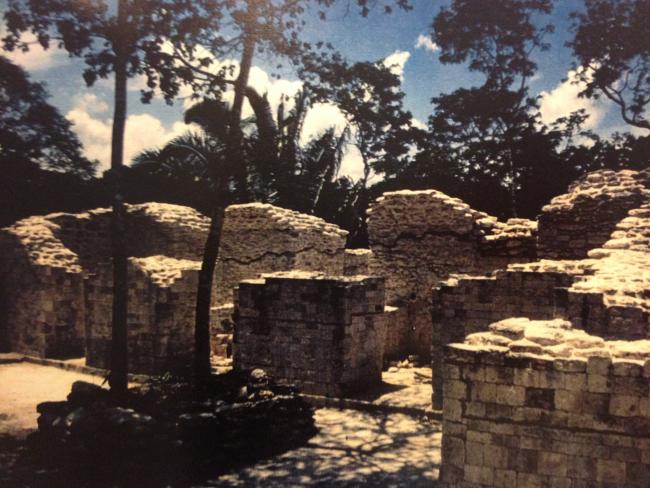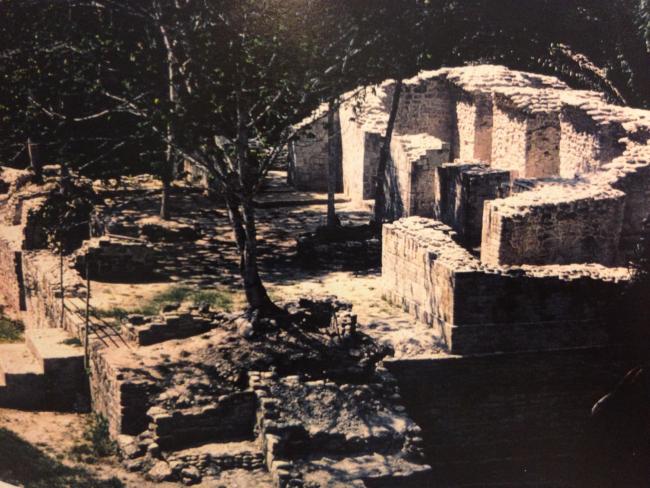
Palacio Norte (Estructura B-6)
It is located to the north of the plaza of the Conjunto Residencial Poniente. Together with the Acropolis, it seems to have formed the residential area of the elite. It has two very late attached rooms, probably from the Early Postclassic period that lack the architectural quality of the rest of the building. In the northeast corner was found another attached structure that probably served to house people linked to the elite who lived in the palace during the population climax.
It is a good example of Kohunlich's own architectural style, which combines elements of the Río Bec region and local features. The facade of ashlars, very well faced, without apparent joint, is very similar to those that can be observed in sites like Becán, Chicaná or Xpuhil. The building also has benches with niches and curtains. It is the product of at least two construction stages, it is oriented to the south, has two bays and three rooms. Inside the bays there are three sidewalks, two of which occupy the central area of the building. Additionally, the complex includes five niches. The two main benches are the best indicator that the building was a palace structure, while the niches seem to have been used to store offerings or objects associated with daily worship.
The occupational history of the building seems to have occurred within a 500-year period, ranging from 700 to 1200.



