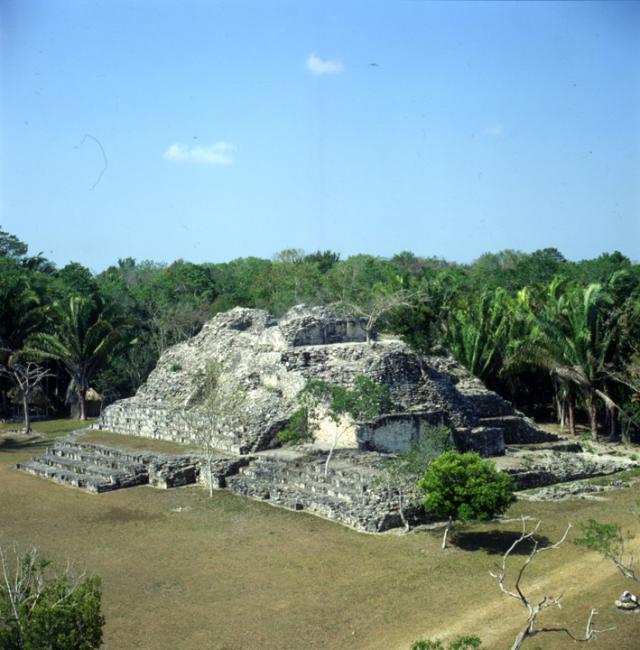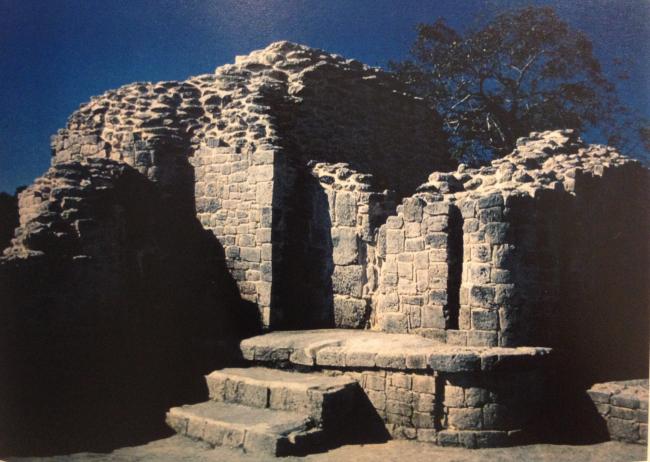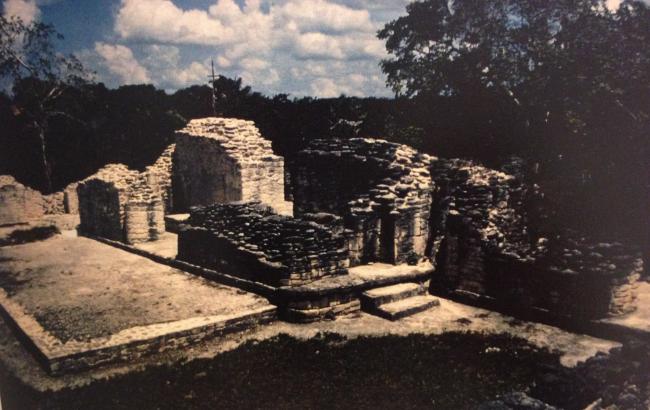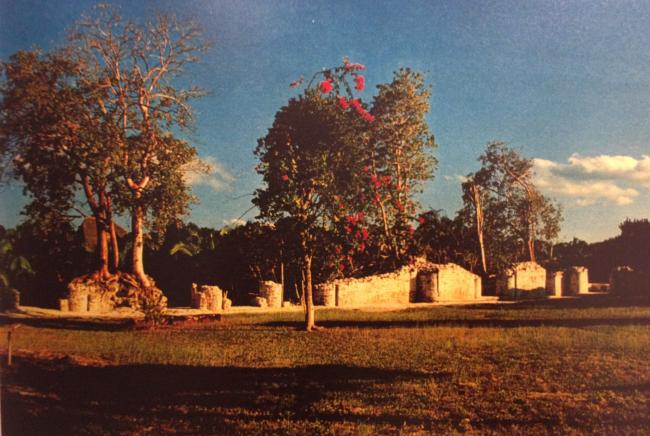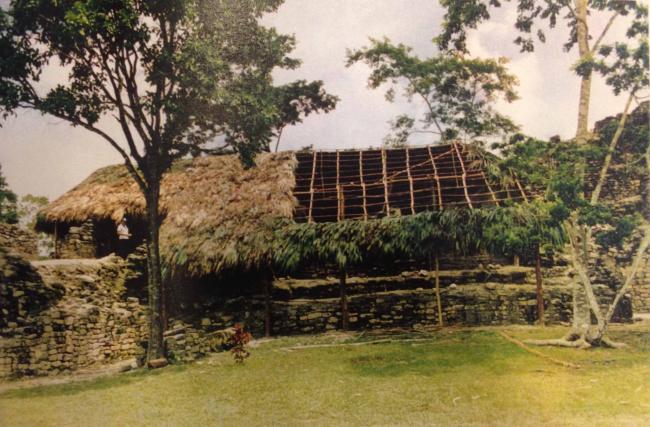
Acrópolis (Estructura B-1)
This group of structures was called "Acropolis" by the archaeologist Raymond Merwin at the beginning of the 20th century, however, it does not correspond to the type of building to which this name is given within the Mayan architecture; in reality it is the product of a long constructive activity that generated one of the most complex architectural groups of the site.
Its constructive history began in the Late Classic period, currently it can be seen as a large foundation on which a series of smaller buildings are erected and to which others of similar size are attached. Below the covering, fragments of an ancient building can be seen, of which today some details can be observed in the south and east portions.
Elevated Patio: Their structures correspond to the last constructive stage of the Acropolis, possibly they were erected between the years 750 and 850, perhaps at the same time that some buildings of the Residential Group West, of the Square Merwin and of the group denominated The 27 steps were constructed. Evidently they had a residential function, although it is possible that some buildings may also have had ceremonial or administrative purposes. Due to the access restrictions and the location of the buildings themselves, it is certain that the entire complex was reserved for the elite.
Sur Group: Given its physical location and architectural characteristics, the central building of the Conjunto Sur seems to have been the most important one in the elevated patio. It consists of two rooms; one of them has an elegant central banquette ornamented with five niches that cover the entire interior of the room. This construction is one of the best examples of the so-called modified Rio Bec style: its façade shows a lower molding of 15 cm; also the corners, the jambs and the sides are ornamented with columns embedded in the wall, which makes the building the most elegant of the whole. In him remains of ceramics dated in the Late Classic, shells and bones were found.
East Group: It consists of three buildings; the central one has a single room equipped with two benches, located at the north and south ends, as well as a small niche in the north wall. It is very similar to the rooms of the South Complex, since its jambs and corners are ornamented with embedded columns.
Southwest Annex "Los Grafitti": In the southwest corner of the Acropolis is located a series of housing structures attached to the walls of a Great Basement and functionally integrated to the Acropolis Plaza and Group B-5 or Western Residential Complex. The complex seems to have been built at the beginning of the Late Classic period (600-700) and throughout its occupational history it suffered several modifications. It is a 2.05 m high platform, on which was originally built a single bay building with access from the north through 3 openings. The stairway that leads to the rooms consists of five steps covered by quadrangular slabs. In one of its rooms it was observed that the covering of the walls had diverse prehistoric grafitti among which animals, anthropomorphic beings and geometric motives could be observed.


