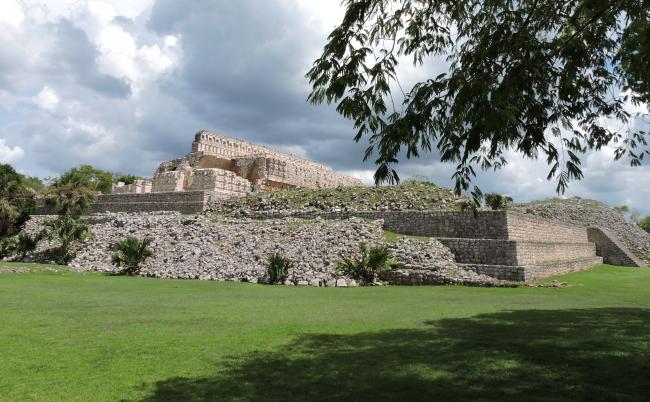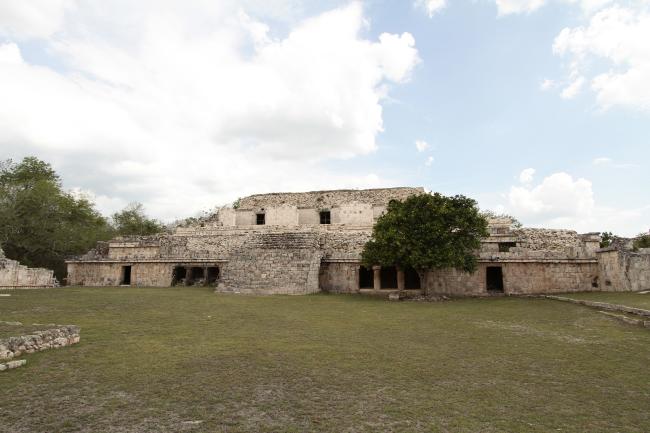
Grupo Este
The ancient city of Kabah was formed by three main complexes, which were built on the highest parts of the terrain. Today it is only possible to visit one of them, known as the East Group, a palace complex that was the residence of the ruling lineage and the center of civic and religious activities during the years 750-950 AD. It consists of two main squares surrounded by buildings with multiple rooms, which played an important role in the administration of the city. Many have elaborate facades with different decorations.
The Palace: It is a two-story structure and occupies the predominant place of the North Plaza. It has 32 vaulted enclosures, 16 on the second floor and as many on the second. Its decoration is austere, since unlike other Puuc buildings, the frieze has only sets of small columns alternating with smooth panels. Its hierarchy is reinforced by an openwork cresting that crowns it and allows it to be appreciated from afar. The central axis of the building is marked by cantilevered staircases that are on the east and west fronts and emphasize its symmetrical arrangement.
Teocalli: Bordering the south side of the North Plaza is the Teocalli, a two-story building with 36 vaulted rooms, 20 on the first floor and 16 on the upper floor. Its main façade is oriented towards the Plaza; it was decorated with modeled and painted stucco, although in the excavations only the spikes and pedestals that served to support different figures were found. It has two stairs flown, one in the north side and another one in the west; this last one allowed its inhabitants to go toward the South Plaza in a quick way.
Codz Pop: Undoubtedly, during the years 750-950 A.D., no construction of Kabah competed with the Codz Pop, building of 26 enclosures that occupies the central place of the South Plaza. Its hierarchy is reinforced by its height and the enormous three-level cresting that crowns it.
The construction underwent important changes throughout its history. Archaeologists estimate that at first 358 masks of the narigudo god ornamented its four sides. Later a row of rooms was built on the east side that covered the previous facade; the central decoration was a frieze with seven figures of the king of Kabah, distinguished for having scarifications on his face. This same ruler is represented in the jambs of rooms 1 and 21; the latter narrates the celebration of a victory.





