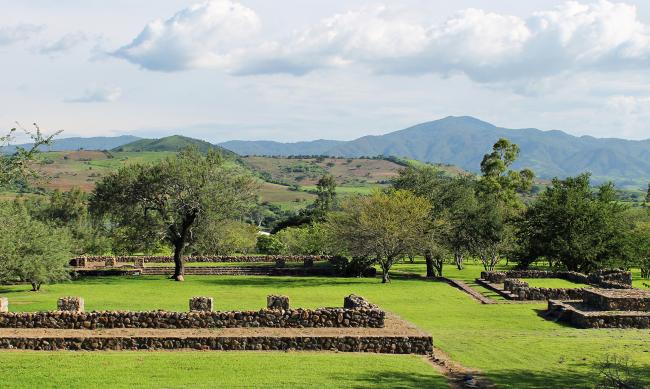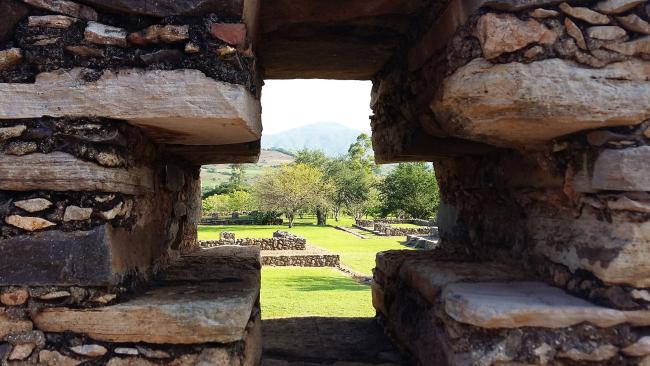
Sección B
It is composed of two squares limited by buildings and altars in the center of them. It has nine consolidated buildings.
The buildings are rectangular in shape, oriented from east to west or from south to north. The size and height of the buildings are related to the topography of the terrain and the needs of the complex.
The plazas are enclosed spaces on three sides, with the front part open. They have pilasters of approximately 1.20 m per side, although the size varies according to the needs of the structure.
Remains of stone floors and construction systems based on stone-lined retaining walls were found. The stairways have a wide tread (30-40 cm) and an average depth of 15 cm.
It is notorious the presence of substructures, extensions and modifications according to the growth needs of the site.



