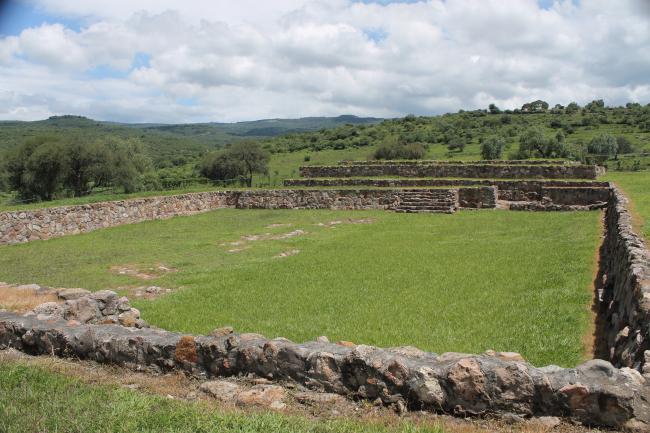
Patio hundido y edificios adyacentes
Estructura
This type of architectural space is characterized by being the axis around which several buildings are distributed. In La Nopalera, the sunken patio follows the same pattern that appeared in the neighboring Bajío region during the years 100-900, that is, a space surrounded by a perimeter structure and lacking a central altar. The work carried out by archaeologist Angelina Macias in the 1980s revealed that the surface of this space had a rough cobblestone 1.30 m below the perimeter sidewalk. Towards the north and south flanks of the patio are the access stairways, and there was another one at the west end of the patio that cannot be seen because it was covered during the period of Tarascan occupation.
Archaeologist Angelina Macias also discovered 35 burials with elements of Tarascan affiliation at that time. Although they did not present a pattern, it was determined that they were arranged inside the filling, so it is inferred that they were part of an offering related to the construction of the new temple. Likewise, several limbs and skulls were found showing mutilation and decapitation practices. According to the Relación de Michoacán, when a temple was built, it was customary to sacrifice some people, generally captives.


