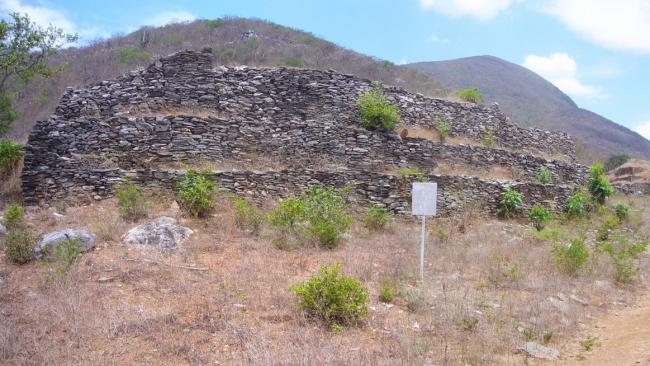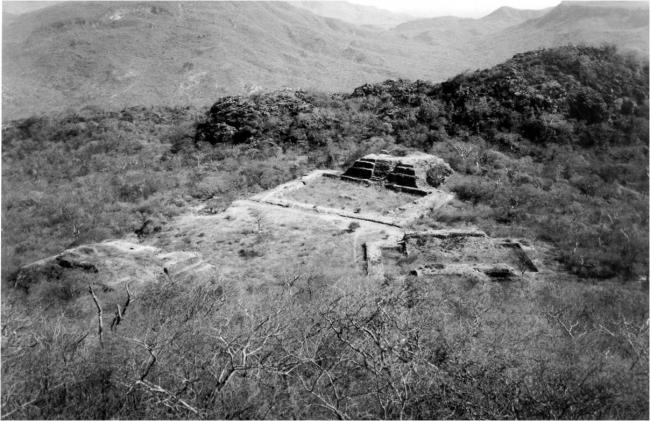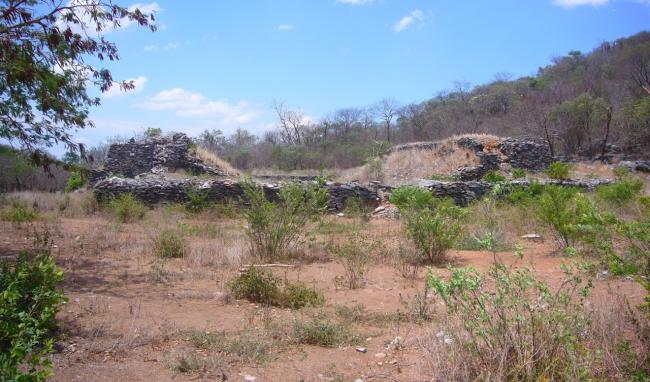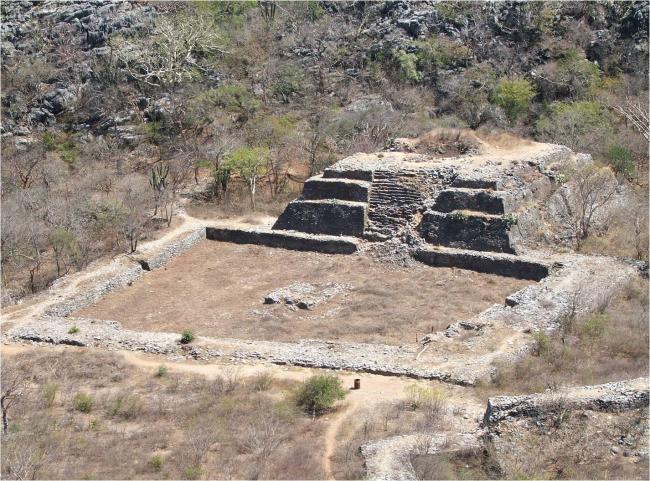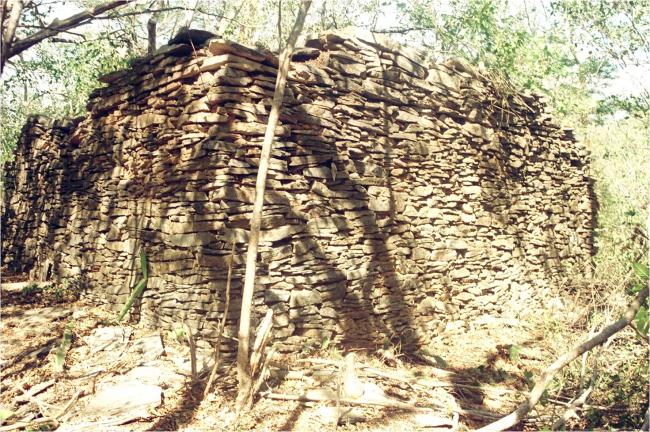
Área monumental
It consists of a ball game, two squares with their respective buildings on a northeast-southeast axis and possible water containers excavated at the site; in pre-Hispanic times, the latter were supplied by natural springs. From the architectural point of view, the defensive infrastructure stands out, whose planning and construction required seismic and engineering knowledge. The length of these walls and their heights in some sections are surprising. The viewpoints at points with good visibility are equally remarkable.
Ball Court
Structure with courtyard and altar
Section of wall: Guiengola is characterized by the stacking of slabs to build the walls that protected the main area. These were 2 m wide, 3 to 5 m high and 2,400 m long in a southeast, east and north direction.
Quarry: It also highlights the construction of housing units established in the different slopes of the land, which were also erected with stone slabs obtained on site. Due to their spatial location and the characteristics of the construction spaces, the quartarias denote different statuses within the population.


