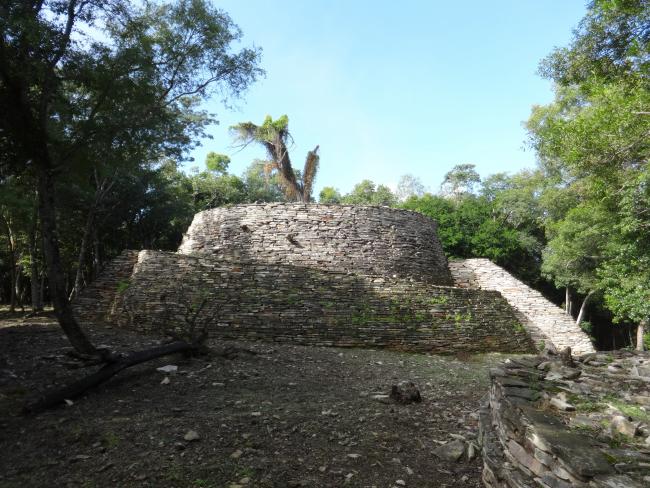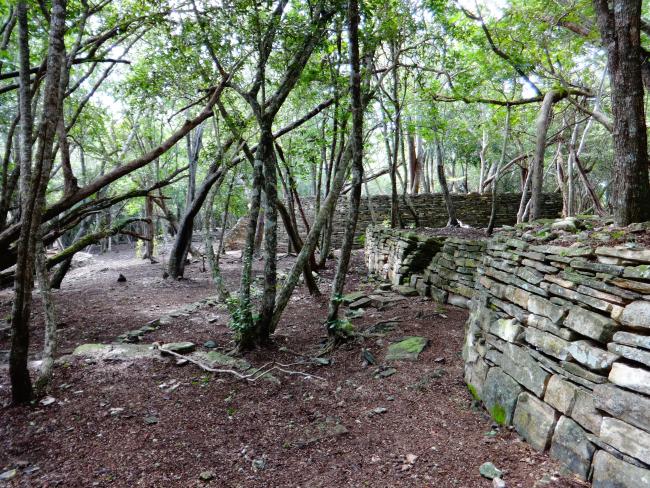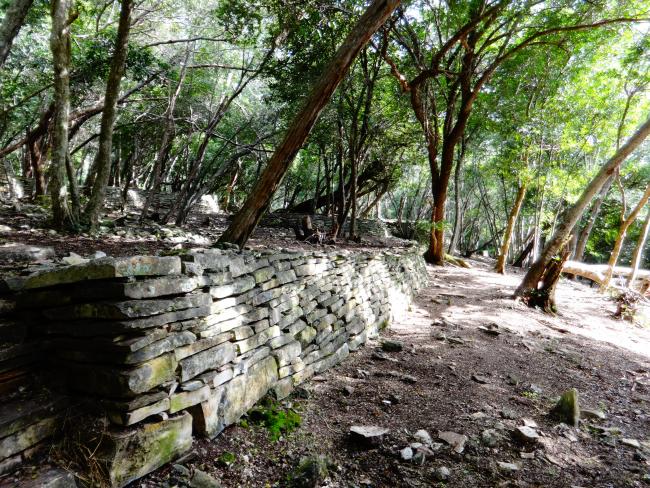
Plaza 1
Estructura
It is located in the highest part, on a terrace. It is oriented in an east-west direction and is delimited by the highest buildings of the site, as well as by retaining walls with stairways to the south that allow access.
Basement A: Basement A is the highest structure of the site, it has a circular plan covered with limestone slabs, two access stairways located to the north and south delimited by its alfardas, both are interrupted. In the upper part is located another small circular body also covered with flagstone, it presents in its walls saledizas rocks, a construction element called “nail” that serves for the accommodation of stones used to make the building bigger.
Retaining wall: The buildings in El Sabinito were built on top of a hill, so it was necessary to make modifications and adjustments to level surfaces. They can be observed during the access to Plaza 1.





