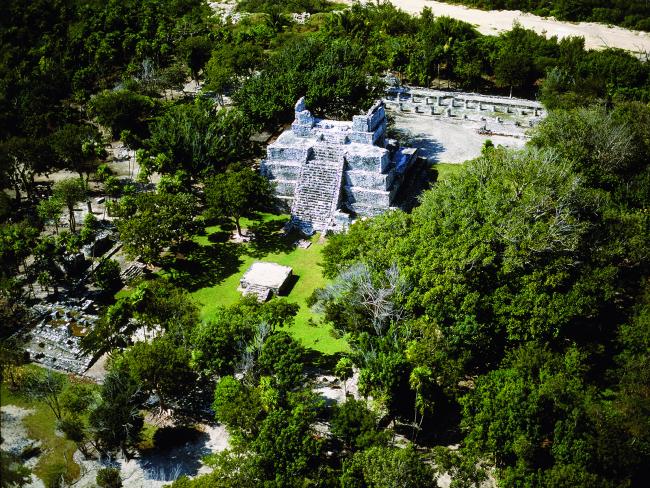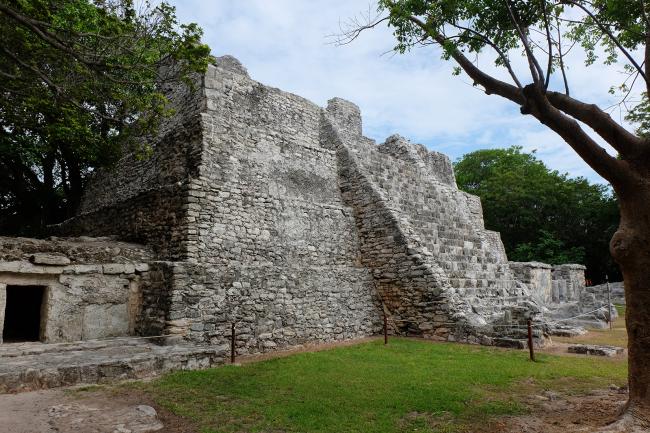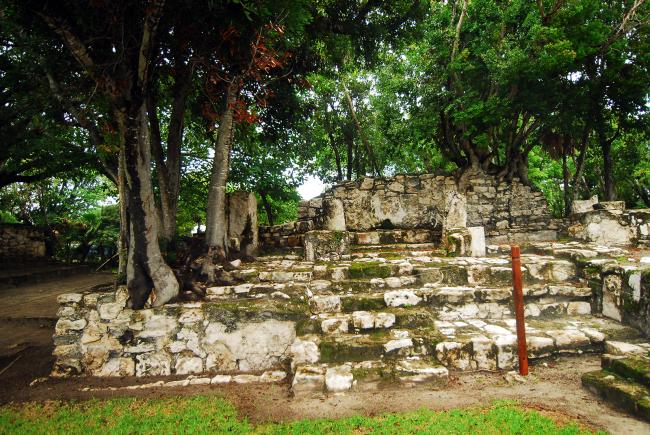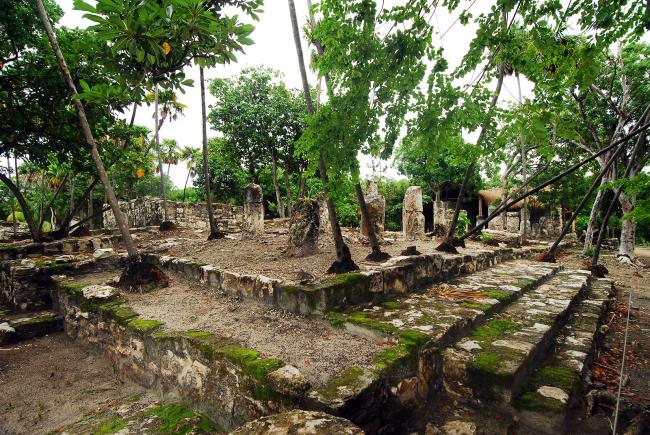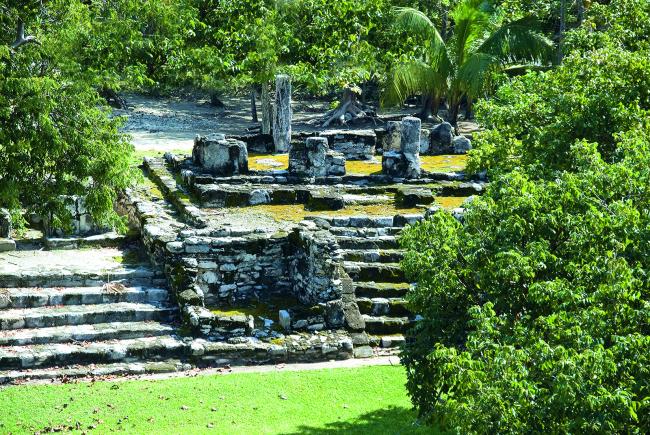
Plaza A
Estructura
It corresponds to the main complex of the site. Around this plaza is the pyramidal base known as El Castillo, the colonnaded buildings numbers 4, 5 and 8, as well as structures 3, 6 and 7. As it was a public area, none of these buildings would have had residential functions, because its design with colonnades and flat roof seems to correspond to open spaces for administrative activities, while the smaller buildings and a single bay, although they delimit more private spaces, do not have enough space for a home, so they would rather have been shrines or spaces designated for the shelter of paraphernalia associated with public activities.
The Castle (Structure 1): It is the main building. In its upper portion is still preserved a temple with three entrances, characteristic of the architectural style of the eastern coast of Quintana Roo. In the front is preserved in very good condition the access staircase, topped by sculptures in the form of snakes, similar to those that characterize the building of the same name in Chichen Itza.


