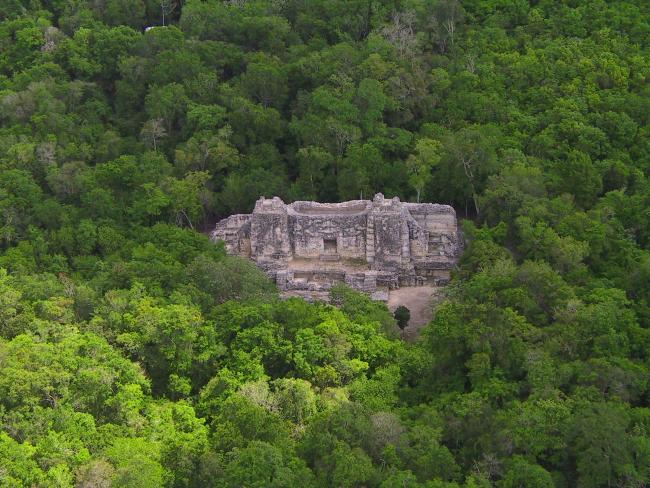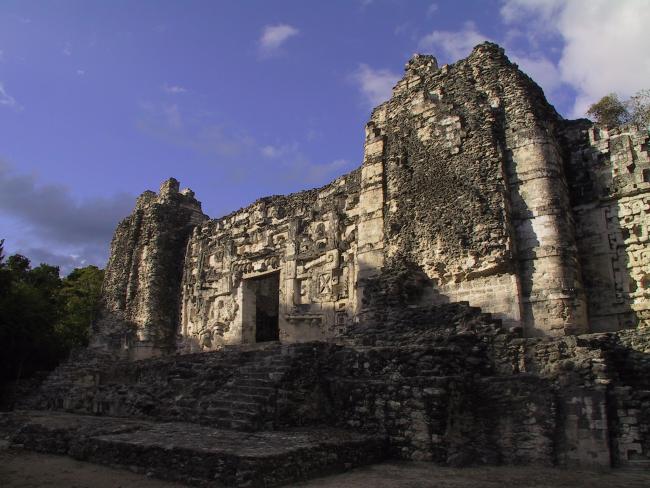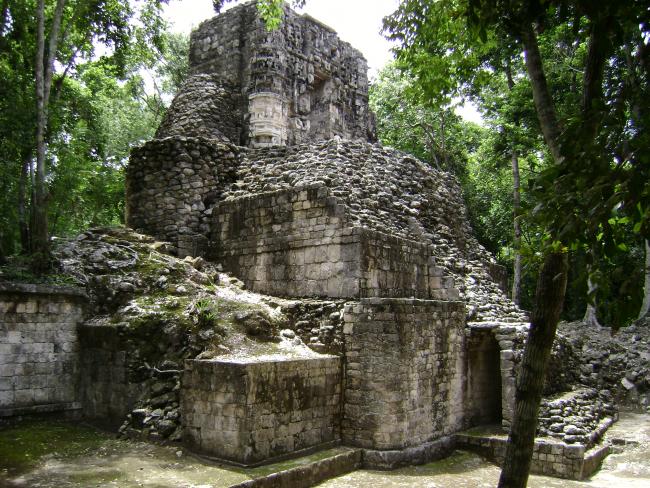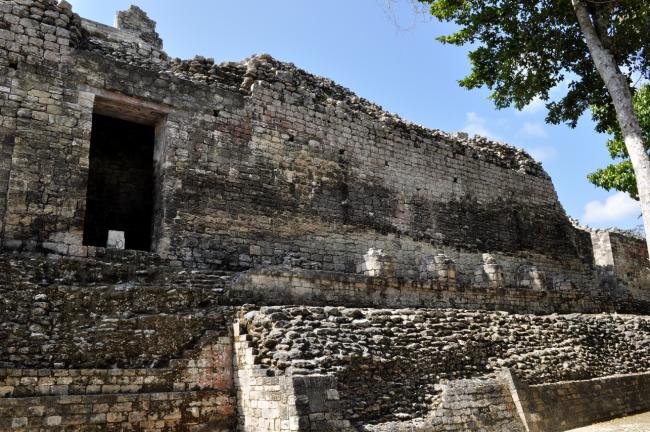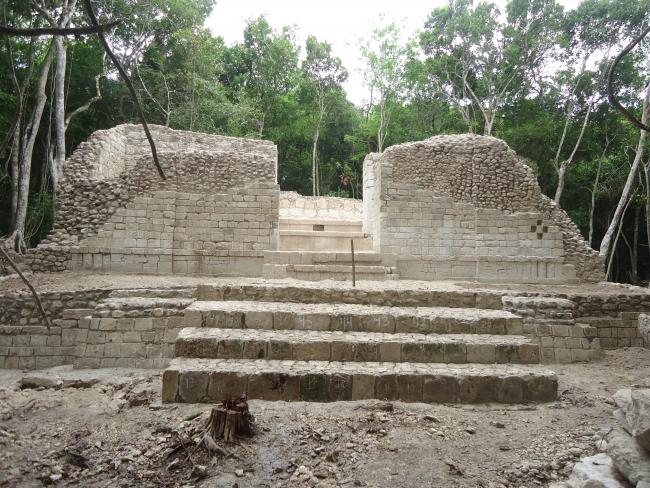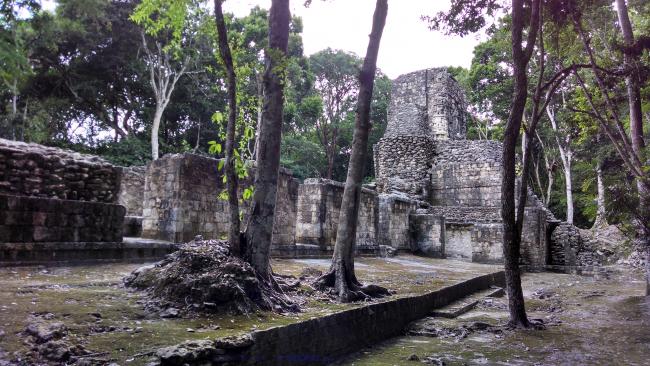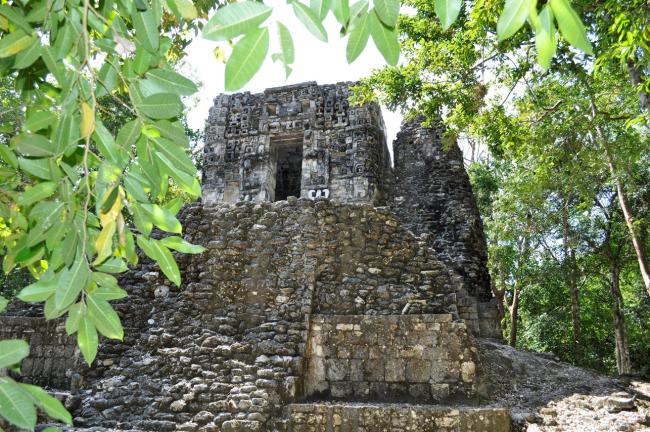
Centro
Estructura
The so-called central group has been the area where archaeological interventions have been carried out since the 1970s.
Structure II: It is located in the northeast sector of the southern group and due to its architectural and decorative peculiarities it is one of the main structures of the site. It is considered a palace, because it stands on a 5 m high platform and has 11 rooms, three in the first body or first floor and the rest on the second level. It is characterized by its integral zoomorphic facade, flanked by slender towers that separate it from two lateral rooms, which present as decoration a partial zoomorphic facade and cascades of masks on each side of the access. This doorway alludes to a real or simulated door framed by serpentine jaws, which are complemented by a wide upper front mask that gives it the appearance of a monstrous mouth. Each entrance leads to a room where, with the exception of the central chamber, the intermediate wall in the sector next to the base of the tower has access to a passageway that leads to the body of the tower. The façade is tripartite, since the mask is flanked by two towers, each topped by a small temple.
Structure V: It is a pyramidal base whose main facade faces north. It has a temple in the superior part, decorated with integral zoomorphic facade, superimposed masks of the narigudo god in the corners and a tower in the west sector. Its south facade shows part of the walls of its base and fragments of cornices that decorated each level of the construction until finishing in the vault. Towards its east side there is an annex of four rooms, three of them facing north and the remaining one east. At the opposite end it seems to be joined to another contiguous building.
Structure VI: It has not been fully explored. It is a building with a composite architectural plan, in which the exposed walls can be seen in several sections. Evidently it had several rooms and is endowed with two towers with bodies, stairways and simulated temples. In the room located between the towers, in the south facade, a looting left exposed a zoomorphic mask in the central access.
Structure VII: It is a building of rectangular plan composed by a platform on which two intercommunicated rooms are appreciated, with facade toward the north and sidewalks, which were vaulted. Under the south room there is a vaulted enclosure that perhaps was destined to ritual purposes.


