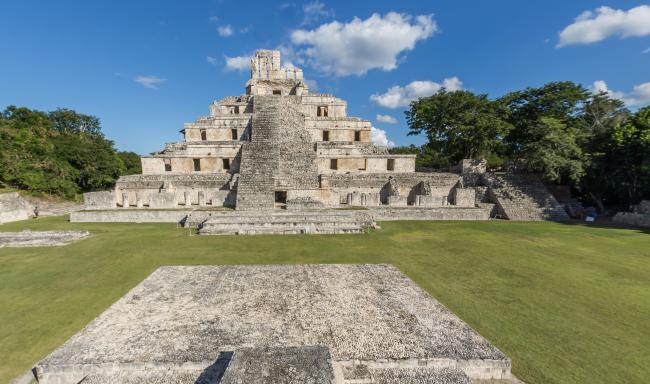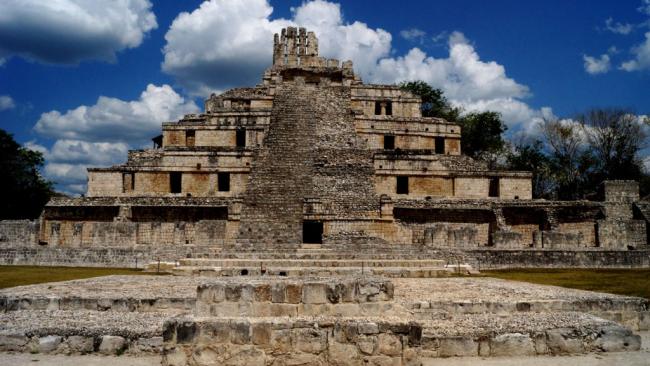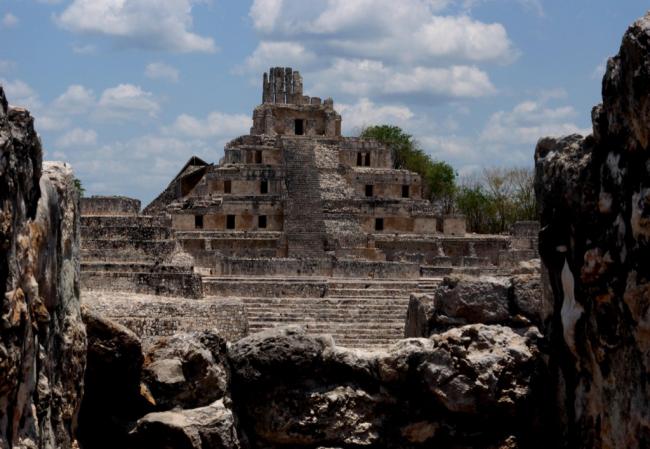
Edificio de los Cinco Pisos
Estructura
From the central courtyard of the Acropolis, its base measures 60 m per side, but the original base (still unknown) is larger. On the west side of the base we see blocks with hieroglyphs that were taken from other buildings, now unknown, and formed a new staircase to enhance the construction. In a text from the year 649 and another from 830, several “sacred lords” or rulers of Edzná are mentioned, and the emblem glyph of the site is seen.
It owes its name to the five levels visible on its west side, all of them with vaulted rooms. It reaches a height of 31.50 meters. The original temple was partially demolished to build the current one with cresting. The western facade corresponds to the IX century of our era and was the last thing added to the basement. At the base we see blocks with hieroglyphs. The north side shows architecture of the Petén style, which was covered with wide convex slopes in the Terminal Classic (800-1200).




