
-
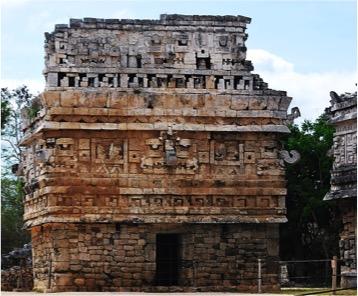
La iglesia
Entre 600 y 800 d.C. Estilo Puuc
La estructura conocida como La Iglesia data del periodo Clásico Terminal y constituye un claro ejemplo del estilo arquitectónico Puuc en Chichén Itzá.
-
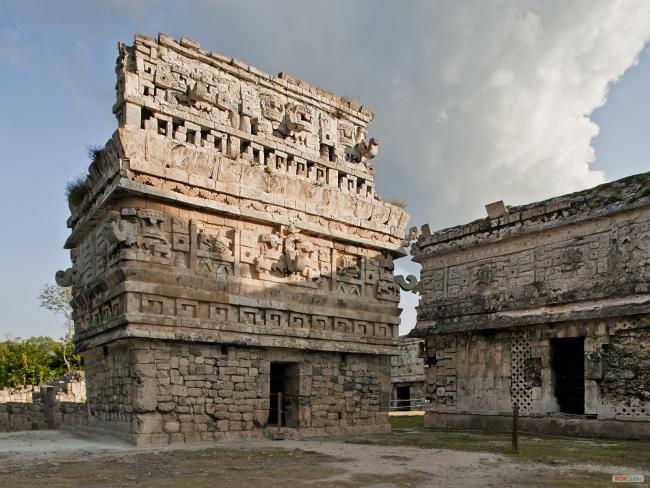
La Iglesia
-
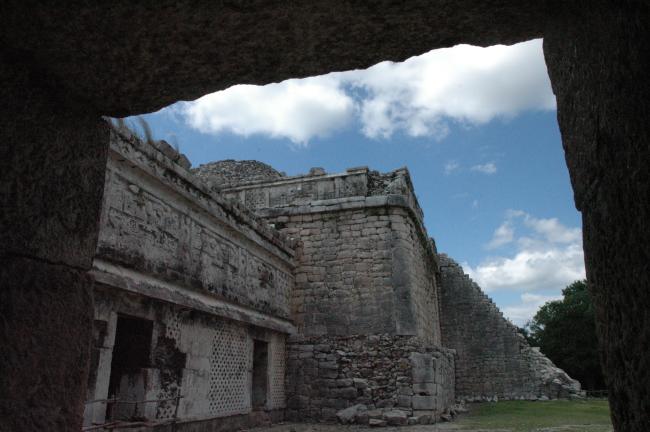
Grupo de Las Monjas
-
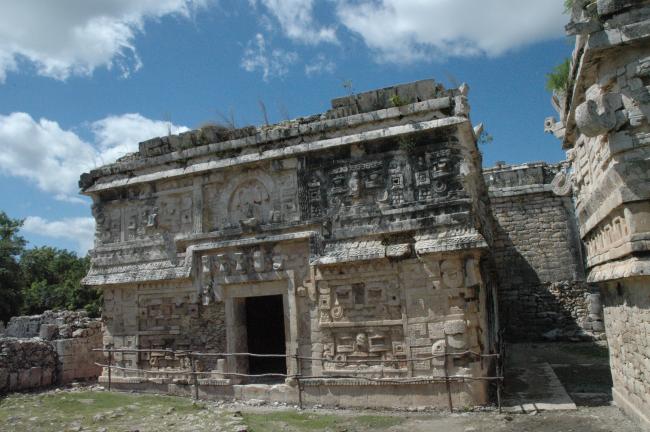
Anexo de las Monjas
-
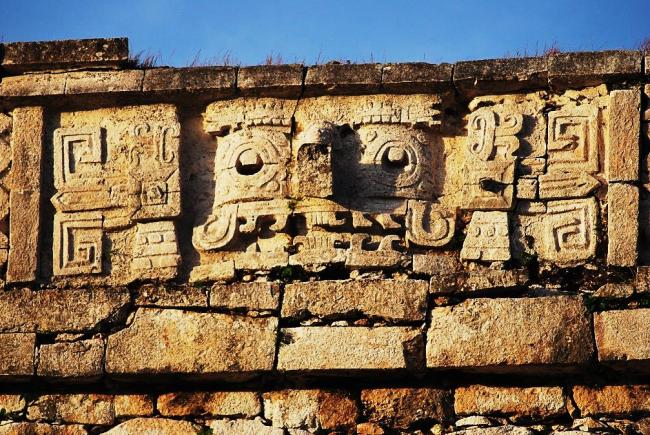
Mascarón. Edificio de las Monjas
Entre 600 y 800 d.C. Estilo Puuc
-
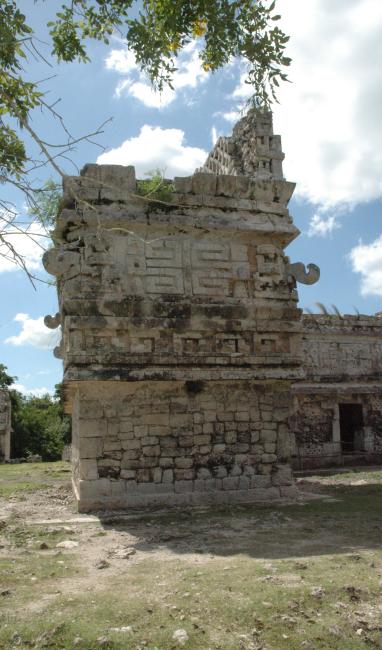
La Iglesia
-
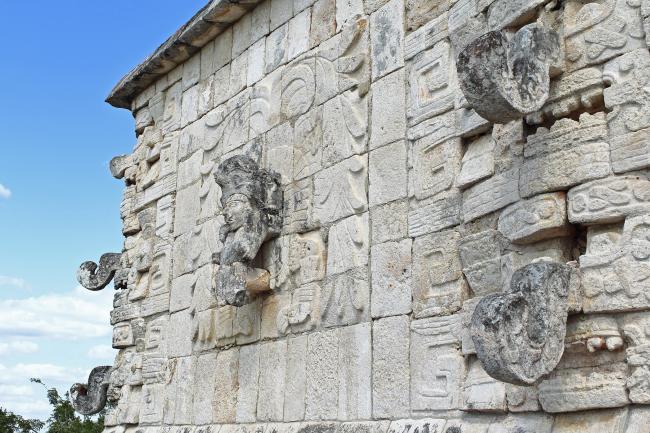
Chichén Itzá
Grupo de Las Monjas
Estructura
This group presents an architecture associated with the Puuc and Chenes architectural styles, which distinguishes it from the Main Plaza, where the buildings are constructed in a style known as Maya-Toltec. The buildings that compose the group are the House of the Nuns, the Annex of the Nuns, the Church and a Ball Court that has not been archaeologically intervened. Mat designs, hieroglyphic texts and a two-headed jaguar throne located on the side of the main staircase are associated with this building.
The Church: It is a small building that stands out for the elaborate Puuc style decoration of its façade, with geometric elements and representations of gods.
Annex of Las Monjas: The construction is part of the original building of Las Monjas. On the façade there is a large number of masks representing the god Chaac. The door with an inscription is reminiscent of the Chenes style. This complex presents an architecture associated with the Puuc and Chenes architectural styles, a particularity that distinguishes it from the Main Plaza where the buildings are built in the Maya-Toltec style.

